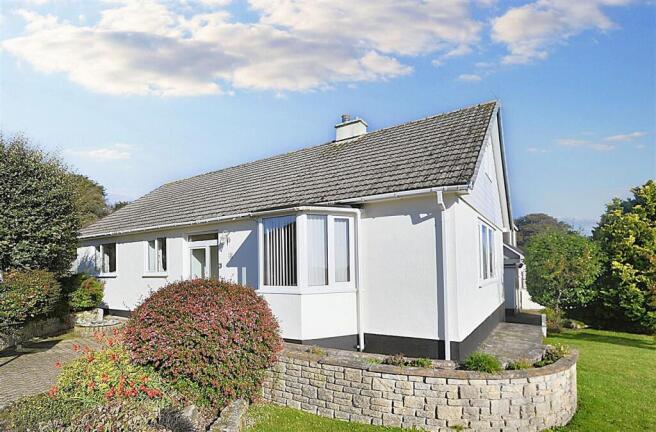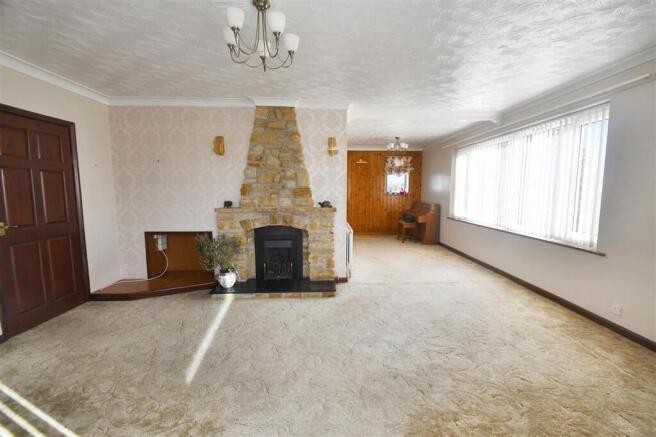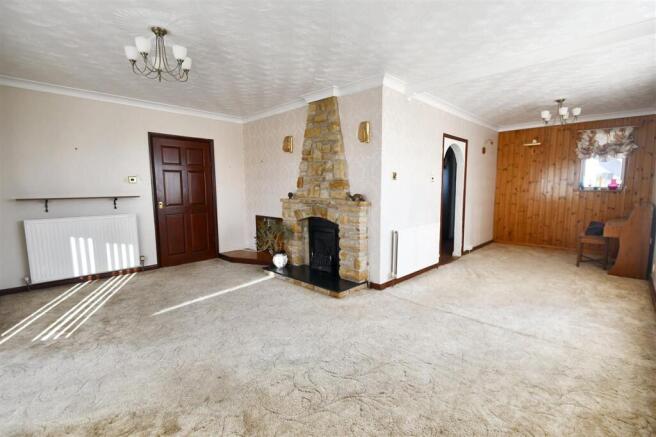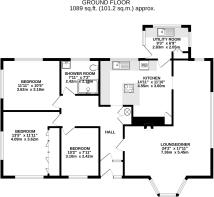
3 bedroom detached house for sale
Mabe

- PROPERTY TYPE
Detached
- BEDROOMS
3
- BATHROOMS
1
- SIZE
Ask agent
- TENUREDescribes how you own a property. There are different types of tenure - freehold, leasehold, and commonhold.Read more about tenure in our glossary page.
Freehold
Key features
- An individual detached bungalow
- Set on a large mature corner plot
- Being sold as a chain free transaction
- In need of some refreshment and redecoration
- Popular location in the village centre
- UPVC double glazing, gas central heating
- Lounge/dining room with stone fireplace
- Kitchen breakfast room and utility room
- Three bedrooms, modern shower room/WC
- 40 garage, parking and fabulous gardens
Description
The bungalow was built for our clients in 1966 and comes to the market for the first time ever and is being sold with the benefit of no onward chain allowing potential buyers a chance to conduct a swift purchase.
This lovely home can be described as clean but old fashioned and will need some updating and redecorating internally but this would be perfect for someone looking to create a home to their own taste and requirements.
Current features at the property include gas fired central heating by radiators, UPVC double glazed windows and doors (where stated) and a focal point stone fireplace with gas fire in the lounge plus all fitted floor coverings included in the sale.
The spacious accommodation includes an entrance porch, L-shaped reception hall, a generous L-shaped lounge/dining room with a dual aspect, kitchen, utility porch at the rear, three bedrooms and a modern shower room with WC. This lovely home is set on a large corner plot surrounded by beautiful well stocked gardens with plenty of colour and to the rear sits a 40 long garage workshop with parking on the driveway.
The village of Mabe is well served with local amenities, including a convenience store with sub post office and off licence, village hall, primary school, community centre and on the outskirts of the village, Argal Dam with fishing, outdoor adventure playground for children and a delightful walk through around the reservoir. Falmouth University (Tremough Campus) is in easy walking distance and there are good transport links by road to the surrounding towns of Penryn, Falmouth and the Cathedral City of Truro.
An immediate viewing is highly recommended to secure this delightful bungalow.
Why not call for an appointment to view today!
THE ACCOMMODATION COMPRISES:
A pathway from the gate leads to:
ENTRANCE PORCH 1.47m (4'10") x 1.02m (3'4")
with UPVC double glazed front door and matching side panel, quarry tiled flooring, frosted internal door and matching side panels to:
RECEPTION HALL
L-shaped giving access to all the principal rooms, floor to ceiling louvre doored double airing cupboard with pressurised hot water system, slatted shelving, fitted carpet, radiator, coat hooks, cove cornicing.
LOUNGE 5.44m (17'10") x 3.20m (10'6")
PLUS DEEP BAY
A bright dual aspect along with the dining room with deep angular bay and UPVC double glazed windows with vertical blinds and a pleasant outlook over the lovely front gardens and distant sea views. Stained wood window sill, broad double glazed window to the side aspect with vertical blinds again with fine views over the garden to coast and country. A focal point country stone ranch style fireplace an inset independent gas coal effect fire on a dark slate hearth, one double radiator, ceiling light, two wall lights either side of the fireplace, tv aerial point, cove cornicing, open plan to:
DINING ROOM 4.14m (13'7") x 2.39m (7'10")
A continued double glazed window overlooking the side and small double glazed window to the rear, pine panelled wall, fitted carpet and door to:
KITCHEN 4.57m (15'0") x 2.87m (9'5")
Plus recess 7x 25
A spacious kitchen equipped with a range of wall and base units, wrap around granite effect work surfaces, matching island unit with four ringed gas hob and cupboards either side, single drainer stainless steel sink unit with mixer tap, plumbing for dishwasher, space for tallboy fridge freezer, broom cupboard, double radiator, UPVC double glazed window enjoying a pleasant outlook over the rear garden. Return door to and from the reception hall, double glazed door leading to:
UTILITY ROOM 2.74m (9'0") x 2.03m (6'8")
Bright triple aspect double glazed windows and door to outside, double bowl stainless steel sink unit and mixer tap, double cupboards under, plumbing for washing machine, gas central heating boiler, ceramic tile flooring.
BEDROOM ONE 4.06m (13'4") x 3.05m (10'0")
Measured to wardrobe front and plus door recess,
Enjoying a bright dual aspect with double glazed windows overlooking the front gardens and to the side, a range of built in wardrobes and cupboards housing hanging space and shelving, cove cornicing, fitted carpet, radiator.
BEDROOM TWO 3.66m (12'0") x 3.20m (10'6")
Again with bright dual aspect double glazed windows, radiator and fitted carpet.
BEDROOM THREE 3.10m (10'2") x 2.44m (8'0")
Double glazed window enjoying lovely views over the front garden, radiator, cove cornicing and fitted carpet.
SHOWER ROOM 2.44m (8'0") x 2.13m (7'0")
Remodelled with a white suite comprising a double walk-in shower cubicle, with bathroom panelling, chrome mixer shower, seat , two grab rails and sliding glass screen, low flush WC with stainless steel grab rails either side, chrome ladder style heated towel rail, hand wash basin with contemporary chrome mixer taps set on a high gloss white vanity unit, fitted mirror and glass shelf over, frosted double glazed window, towel rail, vinyl flooring.
OUTSIDE
DETACHED GARAGE/WORKSHOP 12.29m (40'4") x 3.61m (11'10")
A huge triple length garage workshop with timber doors to the front, lighting and power, windows, personal door to the side, informally sub-divided with a stud wall, various work benches. The garage is approached by a herringbone brick driveway with off road parking.
GARDEN
The bungalow is set on a bold corner plot and is surrounded by beautiful well stocked gardens offering plenty of colour and privacy. A gateway leads onto a herringbone brick pathway which leads to the front door. To the right hand side sit beautifully well stocked flower beds, raised planters and a wrap around lawn which extends to the side and is enclosed by stained wood paling fencing and on the far side a raised rockery which has a wide variety of plants and shrubs that screen the driveway. Returning to the front pathway, to the left there is an amazing secret garden which is well screened by stone enclosed rockery with plants, shrubs and mixed hedging, with a productive apple tree, a small area of lawn which enjoys sun and dappled shade and further flower beds, tucked away in the corner a painted summer house with it's own small patio in the front. A gateway leads to the left hand side of the bungalow and here you will find another sheltered private garden with concrete pathway, lawn, fixed hedging, paved seating area then a painted timber garden shed. The pathway continues to the rear garden that offers gravelled beds laid for easy maintenance, a clothes drying area and aluminium framed greenhouse and across the back of the property a pathway, a raised planter, and continued path alongside the garage to the driveway. This garden is ideal for someone
with green fingers who enjoys pottering and enjoying a well stocked garden.
COUNCIL TAX
BAND D
SERVICES
Mains drainage, water, electricity and gas.
Brochures
Full Details- COUNCIL TAXA payment made to your local authority in order to pay for local services like schools, libraries, and refuse collection. The amount you pay depends on the value of the property.Read more about council Tax in our glossary page.
- Ask agent
- PARKINGDetails of how and where vehicles can be parked, and any associated costs.Read more about parking in our glossary page.
- Yes
- GARDENA property has access to an outdoor space, which could be private or shared.
- Yes
- ACCESSIBILITYHow a property has been adapted to meet the needs of vulnerable or disabled individuals.Read more about accessibility in our glossary page.
- Ask agent
Add an important place to see how long it'd take to get there from our property listings.
__mins driving to your place
Get an instant, personalised result:
- Show sellers you’re serious
- Secure viewings faster with agents
- No impact on your credit score


Your mortgage
Notes
Staying secure when looking for property
Ensure you're up to date with our latest advice on how to avoid fraud or scams when looking for property online.
Visit our security centre to find out moreDisclaimer - Property reference KIM1SK7188. The information displayed about this property comprises a property advertisement. Rightmove.co.uk makes no warranty as to the accuracy or completeness of the advertisement or any linked or associated information, and Rightmove has no control over the content. This property advertisement does not constitute property particulars. The information is provided and maintained by Kimberley's Independent Estate Agents, Falmouth. Please contact the selling agent or developer directly to obtain any information which may be available under the terms of The Energy Performance of Buildings (Certificates and Inspections) (England and Wales) Regulations 2007 or the Home Report if in relation to a residential property in Scotland.
*This is the average speed from the provider with the fastest broadband package available at this postcode. The average speed displayed is based on the download speeds of at least 50% of customers at peak time (8pm to 10pm). Fibre/cable services at the postcode are subject to availability and may differ between properties within a postcode. Speeds can be affected by a range of technical and environmental factors. The speed at the property may be lower than that listed above. You can check the estimated speed and confirm availability to a property prior to purchasing on the broadband provider's website. Providers may increase charges. The information is provided and maintained by Decision Technologies Limited. **This is indicative only and based on a 2-person household with multiple devices and simultaneous usage. Broadband performance is affected by multiple factors including number of occupants and devices, simultaneous usage, router range etc. For more information speak to your broadband provider.
Map data ©OpenStreetMap contributors.





