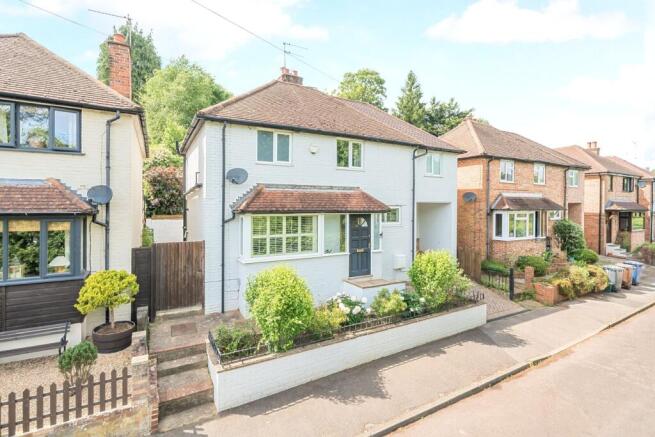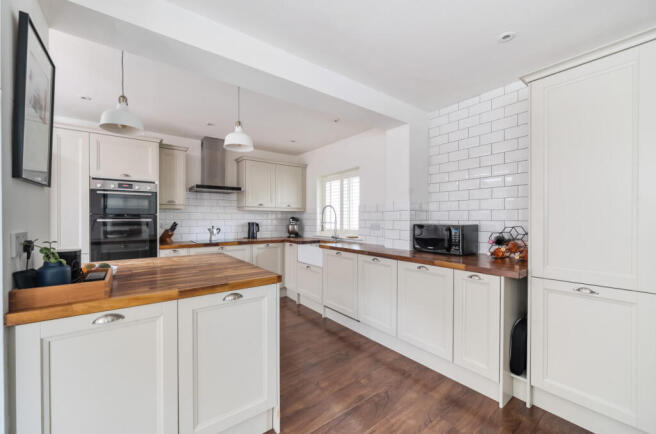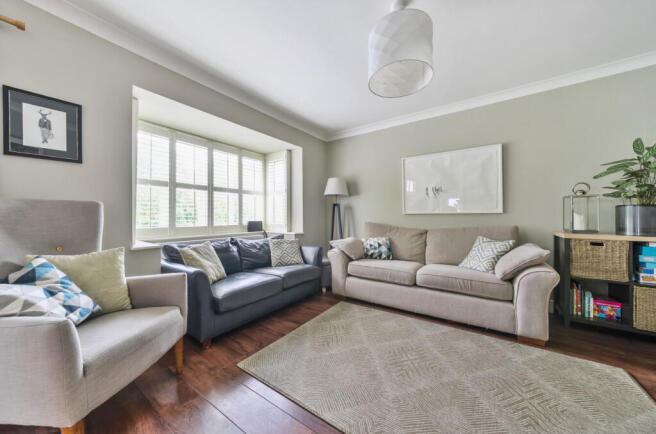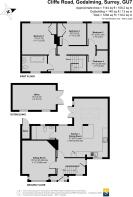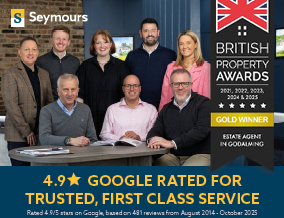
Cliffe Road, Godalming, Surrey, GU7

- PROPERTY TYPE
Detached
- BEDROOMS
3
- BATHROOMS
1
- SIZE
1,284 sq ft
119 sq m
- TENUREDescribes how you own a property. There are different types of tenure - freehold, leasehold, and commonhold.Read more about tenure in our glossary page.
Freehold
Key features
- Simply stunning detached double fronted period home
- Private driveway parking
- Impeccably landscaped and tiered secluded gardens
- Garden office room with power and Wi-Fi
- Beautifully presented extended layout
- Large bay fronted sitting room with refined working fireplace
- Exceptional spacious Shaker-style kitchen/dining room with roof lantern and French doors
- Impressive large kitchen fully fitted with integrated appliances and butler sink
- Four equally impressive impeccable bedrooms
- Deluxe contemporary family bathroom
Description
Gently raised, an enclosed entrance porch gives a prized level of privacy to an utterly beautiful ground floor where the timber tones of the flooring flow seamlessly throughout lending a rich warming contrast to the heritage colour scheme.
Cleverly created to instantly give a great sense of space, a wide-open doorway takes you into an exemplary sitting room that is at once both elegant and inviting. Crisp white shutters frame bay windows that fill the space with leafy views of the surrounding greenery and a wonderful working fireplace takes centre stage adds to the sophisticated feel with its dark granite surround and carved black mantelpiece.
Explore further and to the rear you’ll discover an outstanding triple aspect kitchen/dining room with a spacious layout bathed in sunlight from a roof lantern and French doors that allow a secluded patio outside to conjure an easy flowing extension. Open plan whilst subtly delineated, the fluid arrangement of this accomplished extension demonstrates an understanding of family life and those who love to entertain. In the magnificently sized kitchen area Shaker-style cabinetry is topped with the sublime detailing of walnut countertops. Integrated appliances include tower ovens, an electric hob and dishwasher and space for a large American style fridge/freezer. A butler sink has a pull-down spray tap, metro tiles bounce light around the room and a matching peninsula makes a clever use of space. Equally perfect for every day meals or evenings with friends, the excellently large dining area stretches out beneath the roof lantern and tempts you to step out of the French doors for al fresco meals. It’s good to note that the dimensions of the kitchen leave ample room for a seating/breakfast area and lead to generously sized clock room, currently used as a utility room, that sits discreetly hidden from view with space for laundry appliances.
With natural light tumbling down from above, a turning staircase adds to the feeling of space leading the way to a first floor where three immaculate bedrooms with high ceilings echo the accomplished presentation that you’ve come to expect by now. Sitting peacefully to the rear a hugely restful main bedroom creates a calming sanctuary from a busy day with heritage green walls complementing leafy vistas. Classic picture rails wrap-around above you giving a crisp white contrast and enhancing the sense of light and height, while recessed Louvre door wardrobes blend seamlessly in. A second double bedroom has garden views and fitted wardrobes of its own, while a duo of single bedrooms is painted with geometric and mountain patterns that lend a pop of colour and personality to spaces ideal as nurseries or play rooms. Together these four fantastic rooms share a superior family bathroom that has the indulgent luxury of a contemporary freestanding bathtub with an overhead shower. The matt black detailing of its oval curtain rail matches that of the wall-mounted taps and showerhead, while further metro tiles generate a final reminder of the attention to detail that features throughout each and every aspect of this home.
Outside
The French doors of the kitchen/dining room tempt you out into the tranquillity and privacy of a secluded landscaped patio ideally sized for al fresco entertaining and the guilty pleasure of an afternoon siesta. Broad paved steps rise gently up past white washed walls to tiered lawns where raised timber framed beds give height and texture to one while the dimensions of another provide a sunny place for polytunnel grown herbs and vegetables. Take a stroll up to the highest tier and it’s there that you’ll find a stylish garden room office set to the dappled shade of majestically tall trees, fully powered and Wi-Fi enabled. Giving a sleek contemporary contrast to the timber clad exterior, a duo of tall black framed picture windows are perfectly placed to let the landscape add an inspiring backdrop, matching French doors adjoin an idyllic space for a coffee break and tastefully chosen exterior lights illuminate the space at night.
At the front of the house the patterns of a private driveway with space for one car leads into a covered open store room, and there is the added convenience of on-street parking. Framed with petite railings, a broad and raised flowerbed beautifully planted in white and green adds a notable sense of distance from the world outside and a picture-perfect introduction to life in this Godalming house. Conveniently located within close proximity to the mainline station and town centre, it offers everyday ease and excellent connectivity.
Brochures
Particulars- COUNCIL TAXA payment made to your local authority in order to pay for local services like schools, libraries, and refuse collection. The amount you pay depends on the value of the property.Read more about council Tax in our glossary page.
- Band: E
- PARKINGDetails of how and where vehicles can be parked, and any associated costs.Read more about parking in our glossary page.
- Yes
- GARDENA property has access to an outdoor space, which could be private or shared.
- Yes
- ACCESSIBILITYHow a property has been adapted to meet the needs of vulnerable or disabled individuals.Read more about accessibility in our glossary page.
- Ask agent
Cliffe Road, Godalming, Surrey, GU7
Add an important place to see how long it'd take to get there from our property listings.
__mins driving to your place
Get an instant, personalised result:
- Show sellers you’re serious
- Secure viewings faster with agents
- No impact on your credit score
Your mortgage
Notes
Staying secure when looking for property
Ensure you're up to date with our latest advice on how to avoid fraud or scams when looking for property online.
Visit our security centre to find out moreDisclaimer - Property reference GOD250238. The information displayed about this property comprises a property advertisement. Rightmove.co.uk makes no warranty as to the accuracy or completeness of the advertisement or any linked or associated information, and Rightmove has no control over the content. This property advertisement does not constitute property particulars. The information is provided and maintained by Seymours Estate Agents, Godalming. Please contact the selling agent or developer directly to obtain any information which may be available under the terms of The Energy Performance of Buildings (Certificates and Inspections) (England and Wales) Regulations 2007 or the Home Report if in relation to a residential property in Scotland.
*This is the average speed from the provider with the fastest broadband package available at this postcode. The average speed displayed is based on the download speeds of at least 50% of customers at peak time (8pm to 10pm). Fibre/cable services at the postcode are subject to availability and may differ between properties within a postcode. Speeds can be affected by a range of technical and environmental factors. The speed at the property may be lower than that listed above. You can check the estimated speed and confirm availability to a property prior to purchasing on the broadband provider's website. Providers may increase charges. The information is provided and maintained by Decision Technologies Limited. **This is indicative only and based on a 2-person household with multiple devices and simultaneous usage. Broadband performance is affected by multiple factors including number of occupants and devices, simultaneous usage, router range etc. For more information speak to your broadband provider.
Map data ©OpenStreetMap contributors.
