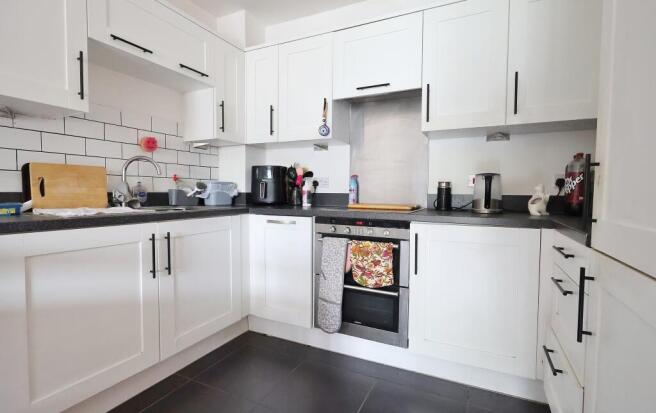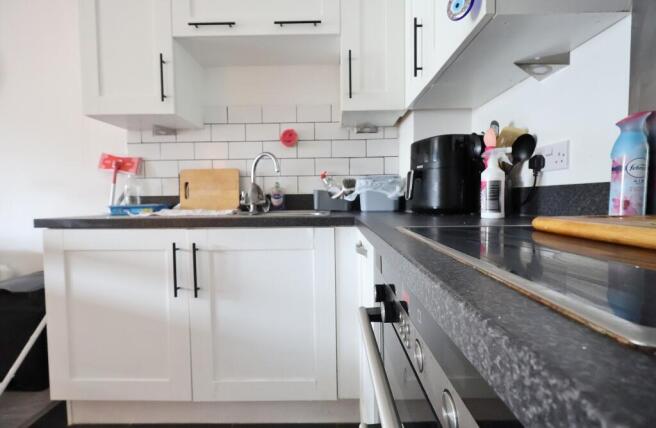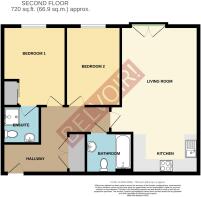
2 bedroom flat for sale
Peppermint Road, Hitchin

- PROPERTY TYPE
Flat
- BEDROOMS
2
- BATHROOMS
2
- SIZE
Ask agent
Key features
- Chain free
- Town centre location
- Top floor
- Two double bedrooms
- Bathroom & en-suite
- Popular leafy development
- Immaculate grounds
- Allocated parking space
- Visitor parking available
- Short stroll to town centre & station
Description
Nestled in the tranquil yet central location of Peppermint Road, Hitchin, this exquisite top-floor apartment offers a perfect blend of modern living and convenience. The property is situated within a highly sought-after leafy development, providing a serene environment while being just a short stroll from both the train station and the historic town centre. This prime location also benefits from being within the catchment area for well-regarded secondary schools, making it an ideal choice for families.
Upon entering the apartment, you are greeted by a modern and well-appointed kitchen that boasts contemporary styling. This space seamlessly flows into a bright living area, enhanced by a charming Juliet balcony that invites natural light and fresh air. The apartment features two generous double bedrooms, with one benefiting from an ensuite shower room, ensuring comfort and privacy for residents.
The immaculate landscaped grounds surrounding the property add to its appeal, providing a picturesque setting for relaxation. Additionally, the apartment comes with an allocated parking bay, along with extra visitor parking spots, ensuring convenience for both residents and guests.
This delightful apartment is perfect for those seeking a stylish and comfortable home in a desirable location. With its modern amenities and proximity to local attractions, it presents an excellent opportunity for both first-time buyers and investors alike.
EPC rating: C. Tenure: Leasehold, Length of lease (remaining): 104 years 5 months,GROUND FLOOR
Communal Entrance
Entrance via part glazed uPVC front. Security intercom system connecting to either landline or mobile phone. Stairs and lift to all floors.
SECOND FLOOR
Entrance
Via solid front door into:
Hallway
Smooth skimmed ceiling. Doors to all rooms. Double width storage cupboard housing hot water cylinder. Wall mounted electric radiator.
Living Room
7.15m x 3.75m (23'5" x 12'4")
(Dimensions too include kitchen area) Smooth skimmed ceiling. Double glazed Juliet balcony style French doors to front aspect. Wall mounted electric radiator. Open-plan onto:
Kitchen
Smooth skimmed ceiling with recessed spotlights. Fitted with a range of base and eye level cabinets providing storage with 'Shaker-style' cupboard fronts. 'Metro' tiling to splash-backs. Stainless steel sink and drainer with chrome mixer tap. Stainless steel under-counter double oven with ceramic hob inset to work-surface and concealed extractor over. Integrated appliances include fridge freezer, slimline dishwasher and washing machine.
Bedroom One
3.85m x 3.05m (12'8" x 10'0")
Smooth skimmed ceiling. Double glazed window to front aspect. Built-in wardrobe with sliding doors. Wall mounted electric radiator. Door to:
En-Suite
Smooth skimmed ceiling with recessed spotlights. Suite comprising enclosed shower cubicle, pedestal mounted hand wash basin and low level push-button flush WC. Tiled flooring and wet areas. Chrome heated towel rail. Extractor.
Bedroom Two
3.85m x 2.65m (12'8" x 8'8")
Smooth skimmed ceiling. Double glazed window to front aspect. Wall mounted electric radiator.
Bathroom
Smooth skimmed ceiling with recessed spotlights. Suite comprising panel enclosed bath with chrome mixer tap and separate wall mounted shower, pedestal mounted hand wash basin and low level push-button flush WC. Tiled flooring and wet areas. Chrome heated towel rail. Extractor.
EXTERIOR
Communal Grounds
Mature landscaped grounds surround the development with established trees, shrubs and varied planting providing an all-year round attractive setting. Concealed waste and recycle bins stores. Bicycle lock ups. Private pathway along the river Hiz leading to exits at either end of the development.
Parking
Allocated space with additional visitor parking spaces (on time limited permit basis).
PROPERTY INFORMATION
Belvoir are informed of the following:
Lease Term: 125 years from 1 January 2005 (approx. 104 years remaining)
Ground Rent: £400 per annum
Service Charge: approx £2,000 per annum
Council tax: Band B
EPC Rating: C
DISCLAIMER
Every care has been taken with the preparation of these particulars, but they are for general guidance only and complete accuracy cannot be guaranteed. If there is any point, which is of particular importance please ask or professional verification should be sought. All dimensions are approximate. The mention of fixtures, fittings and/or appliances does not imply they are in full efficient working order. Photographs are provided for general information and it cannot be inferred that any item shown is included in the sale. These particulars do not constitute a contract or part of a contract.
Brochures
Brochure- COUNCIL TAXA payment made to your local authority in order to pay for local services like schools, libraries, and refuse collection. The amount you pay depends on the value of the property.Read more about council Tax in our glossary page.
- Band: B
- PARKINGDetails of how and where vehicles can be parked, and any associated costs.Read more about parking in our glossary page.
- Off street,Private
- GARDENA property has access to an outdoor space, which could be private or shared.
- Communal garden
- ACCESSIBILITYHow a property has been adapted to meet the needs of vulnerable or disabled individuals.Read more about accessibility in our glossary page.
- Ask agent
Energy performance certificate - ask agent
Peppermint Road, Hitchin
Add an important place to see how long it'd take to get there from our property listings.
__mins driving to your place
Get an instant, personalised result:
- Show sellers you’re serious
- Secure viewings faster with agents
- No impact on your credit score
Your mortgage
Notes
Staying secure when looking for property
Ensure you're up to date with our latest advice on how to avoid fraud or scams when looking for property online.
Visit our security centre to find out moreDisclaimer - Property reference P6989. The information displayed about this property comprises a property advertisement. Rightmove.co.uk makes no warranty as to the accuracy or completeness of the advertisement or any linked or associated information, and Rightmove has no control over the content. This property advertisement does not constitute property particulars. The information is provided and maintained by Belvoir, Hitchin. Please contact the selling agent or developer directly to obtain any information which may be available under the terms of The Energy Performance of Buildings (Certificates and Inspections) (England and Wales) Regulations 2007 or the Home Report if in relation to a residential property in Scotland.
*This is the average speed from the provider with the fastest broadband package available at this postcode. The average speed displayed is based on the download speeds of at least 50% of customers at peak time (8pm to 10pm). Fibre/cable services at the postcode are subject to availability and may differ between properties within a postcode. Speeds can be affected by a range of technical and environmental factors. The speed at the property may be lower than that listed above. You can check the estimated speed and confirm availability to a property prior to purchasing on the broadband provider's website. Providers may increase charges. The information is provided and maintained by Decision Technologies Limited. **This is indicative only and based on a 2-person household with multiple devices and simultaneous usage. Broadband performance is affected by multiple factors including number of occupants and devices, simultaneous usage, router range etc. For more information speak to your broadband provider.
Map data ©OpenStreetMap contributors.





