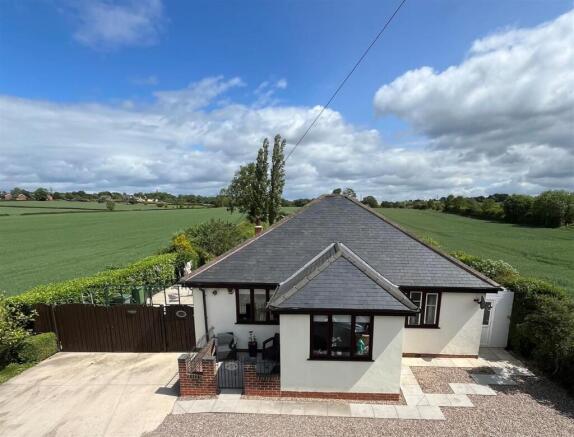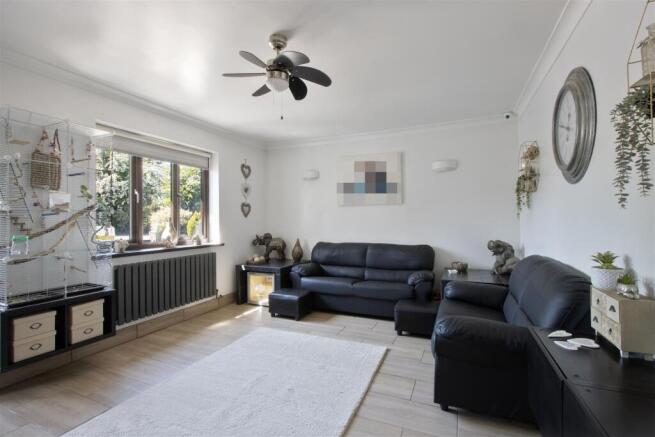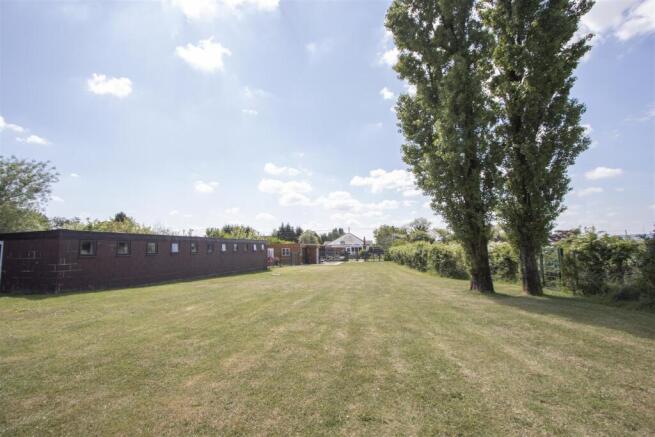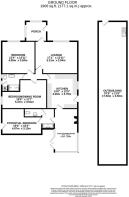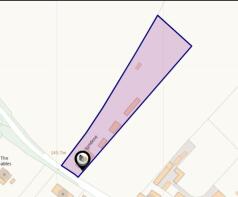
Sitwell Grange Lane, Pilsley, Chesterfield

- PROPERTY TYPE
Detached Bungalow
- BEDROOMS
3
- BATHROOMS
1
- SIZE
1,247 sq ft
116 sq m
- TENUREDescribes how you own a property. There are different types of tenure - freehold, leasehold, and commonhold.Read more about tenure in our glossary page.
Freehold
Key features
- Detached Bungalow on an Acre Plot in Secluded Rural Setting
- Fitted Kitchen with White Hi-Gloss Units & Integrated Cooking Appliances
- Spacious Living Room
- Family/Garden Room with Log Burning Stove
- Two Bedrooms plus Dog Play Room
- Re-Fitted Shower Room
- Ample Off Street Parking for Several Vehicles
- Enclosed Rear Garden with Secure Fencing Around Entire Site
- Double Breeze Block Insulated Building, Metal Cladded Portacabin, Purpose Built Kennel Block with 10 x Kennels
- EPC Rating: TBC
Description
Surrounded by picturesque countryside, this extended detached bungalow on Sitwell Grange Lane presents a unique opportunity for both residential living and business potential. Spanning an impressive 1,247 square feet, the property boasts two spacious bedrooms and one well appointed bathrooms, making it an ideal home for families or those seeking a tranquil retreat.
The bungalow also features three versatile reception areas, providing ample space for relaxation. Currently, the property is successfully operating as a dog day care and home boarding business, showcasing its versatility and potential for continued commercial use. The extensive grounds, set on an acre plot, offer a delightful rural setting that enhances the charm of this residence.
In addition to the main living space, the property includes numerous outbuildings, most notably a large block built building which could be adapted for a variety of business purposes. This combination of residential comfort and business opportunity makes this bungalow a rare find in the market.
General - LPG Heating (Worcester Greenstar 8000 Life Boiler)
uPVC sealed unit double glazed windows and doors
Septic tank
Gross internal floor area - 177.1 sq.m./1909 sq.ft. (inlcluding kennel block)
Council Tax Band - D
Tenure - Freehold
Secondary School Catchment Area - Tibshelf Community School: A Specialist Sports College
Business Use - The property is currently used by our clients as their home and the location of their successful dog day care and home boarding business which holds a 5 star licence and has been established for 17 years.
The current owners intend to semi retire.
This property would appeal to those looking for space to establish a new or run an existing business with the outbuildings and extensive land offering opportunities for use as workshops or for horses.
On The Ground Floor - A uPVC double glazed front entrance door opens into a ...
Entrance Porch - Being dual aspect and having a tiled floor. From here a door gives access into the ...
Lounge - 5.21m x 3.68m (17'1 x 12'1) - A spacious front facing reception room, fitted with tiled flooring and having a wall mounted pebble bed electric fire.
Inner Hall - With patterned concrete flooring.
Bedroom One - 4.06m x 3.94m (13'4 x 12'11) - A good sized front facing double bedroom, having patterned concrete flooring and downlighting.
This room also has a range of fitted wardrobes and overhead storage units.
Bedroom Two/Dining Room - 5.49m x 3.53m (18'0 x 11'7) - A spacious 'L' shaped double bedroom, having patterned concrete flooring and having a large Velux window and downlighting.
Two doors separate part of the bedroom to give you a study/office/dressing room area.
Shower Room - Being fully tiled and fitted with a 3-piece suite comprising of a walk-in shower enclosure with mixer shower, wash hand basin with storage below, and a concealed cistern WC.
Fitted floor to ceiling hi-gloss storage units.
Flat panel radiator.
Patterned concrete flooring and downlighting.
Kitchen - 4.27m x 3.78m (14'0 x 12'5) - Being part tiled and fitted with a range of white hi-gloss wall, drawer and base units with complementary work surfaces over.
Inset single drainer sink with mixer tap.
Integrated appliances to include a dishwasher, electric oven and hob.
Space and plumbing is provided for a washing machine, and there is also space for an American style fridge/freezer.
Large Velux window.
Patterned concrete flooring and downlighting.
A uPVC double glazed door gives access onto the side of the property, and a stable door gives access into the ...
Family/Garden Room - 5.28m x 2.84m (17'4 x 9'4) - A triple aspect room, having a tiled floor with under floor heating, and downlighting. This room also has a feature brick fireplace with wood burning stove.
A door from here gives access to a ...
Potential Bedroom Three - 4.88m x 3.12m (16'0 x 10'3) - There is potential to create a third bedroom with en suite by combing the spaces/rooms currently used as follows:-
Groom Room - Fitted with a dog bath.
Cloaks/Wc - Fitted with a 2-piece suite comprising of a low flush WC and wash hand basin.
Dog Playroom/Utility - Being part tiled and having a range of white hi-gloss wall units and fitted worktops. There is also a seating area, and space and plumbing for a washing machine and a slimline dishwasher. There is also space for a tumble dryer and fridge.
Patterned concrete flooring with under floor heating, and a composite door which gives access onto the side of the property.
Outside - To the front of the property there is a concrete and gravelled driveway providing off street parking for several vehicles. Wooden double gates to the side of the property open to additional parking.
To the right hand side of the property a uPVC double glazed door gives access to an Outside WC.
To the rear of the property there is a large paved patio, part of which has been sectioned off with a gate and wrought iron fencing to provide a seating/dining area.
There is a substantial lawned garden which again is sectioned off with fencing. and also has a summerhouse with deck seating area.
There are outbuildings as follows:-
Metal Clad Portacabin (32'0 x 8'0) -Being insulated and having windows, uPVC French doors which open onto a paved seating/dining area and a uPVC rear door which opens onto a gated yard area. This outbuilding also has light, power and water supply.
Double Breeze Block & Timber Framed Outbuilding stood on a concrete hardstanding/deck area, being fully insulated and having uPVC double glazed French doors, windows, light, power and water supply. There is also a secure gated concrete yard area between this building and the block built building.
Brick Built Building - Currently provides day care housing for up to 10 dogs - having windows, uPVC doors to the front and rear, being insulated and having light, power and water supply, this could be used for a wide variety of purposes.
Brochures
Sitwell Grange Lane, Pilsley, ChesterfieldBuyers Guide- COUNCIL TAXA payment made to your local authority in order to pay for local services like schools, libraries, and refuse collection. The amount you pay depends on the value of the property.Read more about council Tax in our glossary page.
- Band: D
- PARKINGDetails of how and where vehicles can be parked, and any associated costs.Read more about parking in our glossary page.
- Driveway
- GARDENA property has access to an outdoor space, which could be private or shared.
- Yes
- ACCESSIBILITYHow a property has been adapted to meet the needs of vulnerable or disabled individuals.Read more about accessibility in our glossary page.
- Ask agent
Sitwell Grange Lane, Pilsley, Chesterfield
Add an important place to see how long it'd take to get there from our property listings.
__mins driving to your place
Get an instant, personalised result:
- Show sellers you’re serious
- Secure viewings faster with agents
- No impact on your credit score



Your mortgage
Notes
Staying secure when looking for property
Ensure you're up to date with our latest advice on how to avoid fraud or scams when looking for property online.
Visit our security centre to find out moreDisclaimer - Property reference 33936140. The information displayed about this property comprises a property advertisement. Rightmove.co.uk makes no warranty as to the accuracy or completeness of the advertisement or any linked or associated information, and Rightmove has no control over the content. This property advertisement does not constitute property particulars. The information is provided and maintained by Wilkins Vardy Residential, Chesterfield. Please contact the selling agent or developer directly to obtain any information which may be available under the terms of The Energy Performance of Buildings (Certificates and Inspections) (England and Wales) Regulations 2007 or the Home Report if in relation to a residential property in Scotland.
*This is the average speed from the provider with the fastest broadband package available at this postcode. The average speed displayed is based on the download speeds of at least 50% of customers at peak time (8pm to 10pm). Fibre/cable services at the postcode are subject to availability and may differ between properties within a postcode. Speeds can be affected by a range of technical and environmental factors. The speed at the property may be lower than that listed above. You can check the estimated speed and confirm availability to a property prior to purchasing on the broadband provider's website. Providers may increase charges. The information is provided and maintained by Decision Technologies Limited. **This is indicative only and based on a 2-person household with multiple devices and simultaneous usage. Broadband performance is affected by multiple factors including number of occupants and devices, simultaneous usage, router range etc. For more information speak to your broadband provider.
Map data ©OpenStreetMap contributors.
