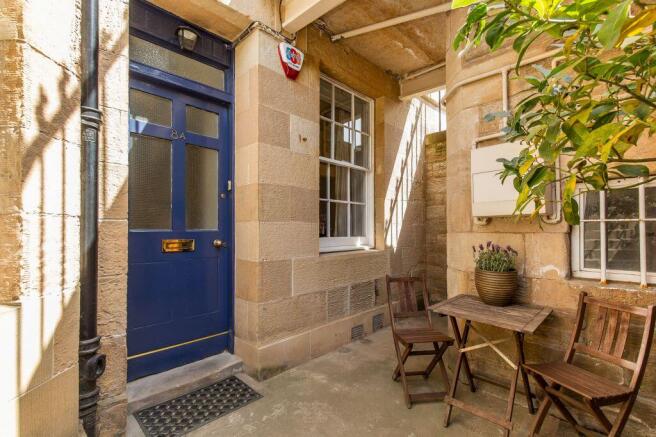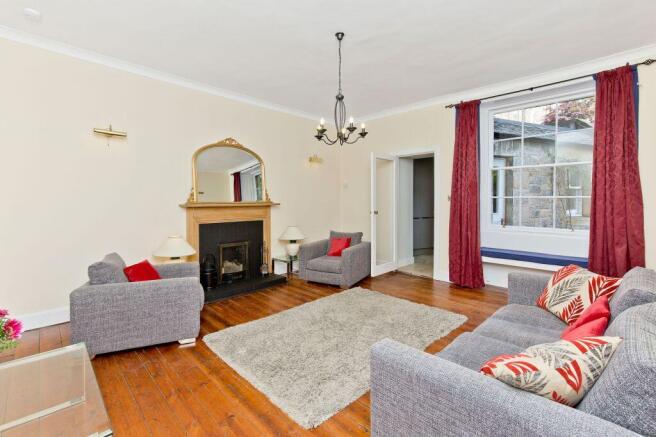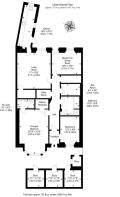
8A Rosebery Crescent, West End, Edinburgh, EH12 5JP

- PROPERTY TYPE
Flat
- BEDROOMS
3
- BATHROOMS
2
- SIZE
1,389 sq ft
129 sq m
- TENUREDescribes how you own a property. There are different types of tenure - freehold, leasehold, and commonhold.Read more about tenure in our glossary page.
Freehold
Key features
- Part of a distinguished C-listed Victorian building
- Large living room with storage and a working fireplace
- German kitchen by Pronorm with Dekton worktops
- Large principal suite with a walk-in wardrobe
- Second double bedroom and a separate box room
- Premium family bathroom with a four-piece suite
- Three well-maintained stores and a study/office
- Private courtyard garden to the front and private rear garden
Description
A small flight of stone steps lead down to a private courtyard garden and the home's front door, which opens with a warm welcome into a vestibule and hall with a walk-in store cupboard. From the outset, the quality of the home is self-evident thanks to its plush carpeting and carefully curated interior design.
Set to the rear of the home, the living room overlooks the garden enjoying a bright and inviting ambience. It is enhanced by neutral decoration and varnished wooden floorboards, which bring a warm glow of colour to the space. Generous dimensions allow for a variety of furnishings, whilst a handsome working fireplace forms a focal point for the room's configuration. There is also a walk-in cupboard for on-hand storage. Bedroom 3, currently used as a dining room, provides a second reception area that is ideal for sociable dining, especially as it opens out onto the rear garden which is perfect for summer entertaining.
The dual-aspect German kitchen has an eye-catching bespoke design by Pronorm. Fitted by Palazzo Kitchens, it pairs ultra-modern cabinets in two different tones with luxurious Dekton worktops that seamlessly blend with the matching splashbacks.
An ultra-modern kitchen. It is a highly effective look that is both stylish and practical. Undercabinet lighting adds to the bright environment and integrated Siemens appliances ensure a smooth finish. It also has access to the rear garden and is supplemented by a separate utility room quietly located off the hall. Extras: Integrated kitchen appliances (induction hob, concealed extractor, double oven/grill, microwave, fridge/freezer, and dishwasher to be included in the sale. Please note, no warranties or guarantees shall be provided in relation to any of the moveables and/or appliances included in the price, as these items are to be left in a sold as seen condition.
A large principal suite and walk-in wardrobe. The home's bedrooms continue the sharp eye for detail, as well as the light décor and soft carpeting. The principal suite, fronted by a southwest-facing bay window, also boasts an expansive footprint for a wide choice of furnishings. Furthermore, it has the luxury of a walk-in wardrobe and a premium en-suite shower room with a double walk-in shower enclosure. In addition, there is a second double bedroom and a versatile box room that could be used as a nursery or play area. If required, the third double bedroom can be used as a dining room as well, the home providing a variety of configurations to suit various stages of life. This bedroom opens directly out onto the rear garden which could be perfect for summer entertaining.
In addition to the en-suite, there is a family bathroom, attractively presented with sandy-toned tiles and complementary décor. It is equipped with a four piece suite and is comprised of a toilet, a half-pedestal washbasin, a towel radiator, a double-ended bath, and a separate shower cubicle. Three well-maintained stores and a private study/office for remote working, all of which are dry lined.
The charming courtyard garden to the front of the property is a delightful space for afternoon tea. It has three well-maintained stores and a private study/office for remote working, all of which are dry lined. The study is also insulated and includes power, lighting, and internet. Meanwhile, the private rear garden is mostly paved, being framed by mature plants which grant the space a vibrant ambience and an air of tranquillity. It is enclosed by a stone wall and is well-suited to relaxing and entertaining in the sun. Furthermore, homeowners can apply for access to Lansdowne and Grosvenor Crescent private gardens for a modest yearly subscription, providing this city flat with further outdoor space.
Brochures
Brochure- COUNCIL TAXA payment made to your local authority in order to pay for local services like schools, libraries, and refuse collection. The amount you pay depends on the value of the property.Read more about council Tax in our glossary page.
- Band: F
- PARKINGDetails of how and where vehicles can be parked, and any associated costs.Read more about parking in our glossary page.
- Permit
- GARDENA property has access to an outdoor space, which could be private or shared.
- Front garden,Rear garden
- ACCESSIBILITYHow a property has been adapted to meet the needs of vulnerable or disabled individuals.Read more about accessibility in our glossary page.
- Ask agent
Energy performance certificate - ask agent
8A Rosebery Crescent, West End, Edinburgh, EH12 5JP
Add an important place to see how long it'd take to get there from our property listings.
__mins driving to your place
Get an instant, personalised result:
- Show sellers you’re serious
- Secure viewings faster with agents
- No impact on your credit score
Your mortgage
Notes
Staying secure when looking for property
Ensure you're up to date with our latest advice on how to avoid fraud or scams when looking for property online.
Visit our security centre to find out moreDisclaimer - Property reference 256469. The information displayed about this property comprises a property advertisement. Rightmove.co.uk makes no warranty as to the accuracy or completeness of the advertisement or any linked or associated information, and Rightmove has no control over the content. This property advertisement does not constitute property particulars. The information is provided and maintained by Gilson Gray LLP, Edinburgh. Please contact the selling agent or developer directly to obtain any information which may be available under the terms of The Energy Performance of Buildings (Certificates and Inspections) (England and Wales) Regulations 2007 or the Home Report if in relation to a residential property in Scotland.
*This is the average speed from the provider with the fastest broadband package available at this postcode. The average speed displayed is based on the download speeds of at least 50% of customers at peak time (8pm to 10pm). Fibre/cable services at the postcode are subject to availability and may differ between properties within a postcode. Speeds can be affected by a range of technical and environmental factors. The speed at the property may be lower than that listed above. You can check the estimated speed and confirm availability to a property prior to purchasing on the broadband provider's website. Providers may increase charges. The information is provided and maintained by Decision Technologies Limited. **This is indicative only and based on a 2-person household with multiple devices and simultaneous usage. Broadband performance is affected by multiple factors including number of occupants and devices, simultaneous usage, router range etc. For more information speak to your broadband provider.
Map data ©OpenStreetMap contributors.





