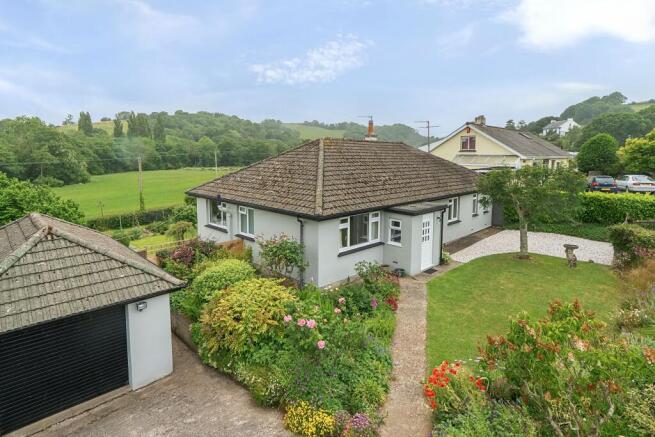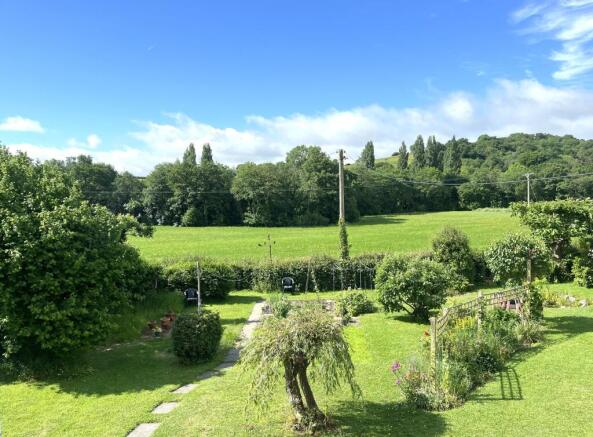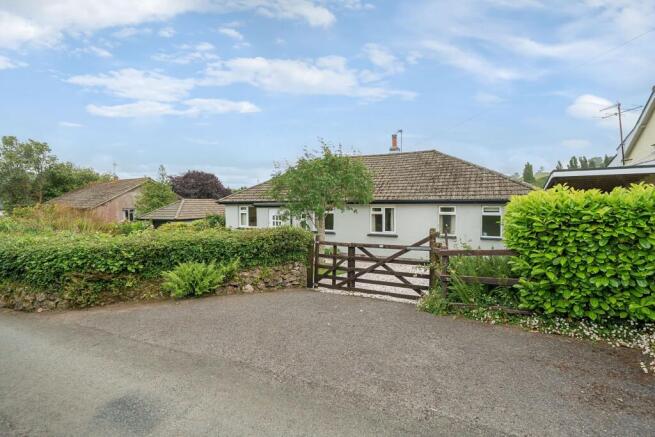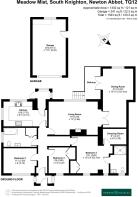3 bedroom bungalow for sale
Chipley, South Knighton, Newton Abbot

- PROPERTY TYPE
Bungalow
- BEDROOMS
3
- BATHROOMS
2
- SIZE
Ask agent
- TENUREDescribes how you own a property. There are different types of tenure - freehold, leasehold, and commonhold.Read more about tenure in our glossary page.
Freehold
Key features
- Entrance Porch and Hall
- Living Room
- Dining Room
- Kitchen
- Three Bedrooms
- En-Suite Shower Room
- Bathroom/WC
- Garage and Parking
- Delightful Gardens
- Open Views
Description
Meadow Mist is an attractively situated detached bungalow estimated to have been built in the 1960s and occupying a generous sized plot with glorious views over neighbouring fields and countryside.
The whole property has been extremely well cared for and offers bright, nicely balanced accommodation including two good sized reception rooms , one with a cosy wood-burner, and one with French doors to a sun-deck and connection to the garden. The main bedroom has a large walk-in wardrobe/dressing room plus en-suite shower room.
Outside, there are two parking drives, a detached garage , pretty front reception garden and a large rear garden with plenty to keep even the keenest of gardeners entertained. The rear garden has views to match those of the bungalow.
Chipley, South Knighton is a rural hamlet comprising a handful of properties located off the A383 roughly mid-way between the Dartmoor town of Ashburton and the market town of Newton Abbot. It is set in picturesque rolling countryside yet at the same time highly accessible to the A38 (Plymouth and Exeter) and the South Devon link road at Newton Abbot for Torquay and the coast. There are schools at nearby Ashburton/Newton Abbot (secondary), Liverton (primary) and Stover (independent). The rugged landscape of Dartmoor with its wide open spaces is just a five minute car journey away.
Council Tax Band: Band E at the time of preparing these particulars
Tenure: Freehold
Entrance Porch
PVCu double glazed entrance door and windows either side. Quarry tiled floor. Multi-paned inner door to the hall.
Hall
Radiator. Hatch with pull-down access ladder to roof space - part boarded and with electric light.
Living Room
Wide window overlooking the garden and fields/countryside beyond. Fireplace with wood-burner. Two radiators. TV aerial lead. Telephone point. Pair of multi-paned doors to the dining room.
Dining Room
A good sized dining room with window enjoying views similar to those of the living room and with French doors to Decked Sun Balcony with stairs to the garden. Radiator. TV point.
Kitchen
Fitted with a range of medium wood finish units with grey worktops and inset stainless steel sink. Window over sink with lovely views. Side window. Leisure Rangemaster electric range-style oven with hob and hotplates. Plumbing for washing machine and space for fridge-freezer. Small breakfast bar area. Slide-out vegetable storage baskets. Radiator. Part glazed door to REAR PORCH with quarry tiled floor, windows and door to the garden.
Bedroom 1
Two windows to the front aspect. Built-in wardrobe/storage cupboard. Radiator. Door to en-suite. Door to Walk-in Wardrobe with hanging and shelved areas, radiator and electric light.
En-Suite Shower Room
White suite off large shower enclosure, wash basin inset to cupboard and WC. Radiator. Light with shaver socket over sink. Window and extractor.
Bedroom 2
Window to the front garden aspect. Radiator.
Bedroom 3
Window to the front garden aspect. Built-in wardrobe. Radiator.
Bathroom/WC
White suite of bath, wash basin inset to cupboard and WC. Fully tiled walls. Radiator. Side window. Built-in airing cupboard with ample shelve storage.
Outside
There are two gated driveways leading from the lane at the front of the bungalow with overall parking for 2/3 cars. One drive leads to the DETACHED GARAGE with electric remote roller entry door, power and light, workbench and door to the rear garden.
Front reception garden with level lawn and deep, shaped flower beds. Access can be gained on either side of the bungalow to the main rear garden which includes a paved seating terrace with two steps down to a large expanse of gently sloping lawn, pond. bog garden, vegetable/soft fruits growing area, composting area, greenhouse and garden tap.
The garden contains a wide variety of plants and trees including Lilac, Chestnut, Camelias, two Conference pear trees, Bramley apple tree , Diablo, Gold Dart, Winter Jasmine and Pippin climbing rose to name but a few.
Underhouse Store
With limited head-height. Electric light. Oil fired boiler
General Information
Windows and exterior doors are PVCu double glazed. Oil-fired central heating/hot water.
Services - mains electricity and water. Private septic tank drainage.
Directions
From the roundabout by Newton Abbot Leisure Centre take the A383 Ashburton Road. After 2.6 miles turn right signposted Chipley/South Knighton. Proceed along this lane for 0.2 of a mile and Meadow Mist will be found on the left.
Brochures
Brochure- COUNCIL TAXA payment made to your local authority in order to pay for local services like schools, libraries, and refuse collection. The amount you pay depends on the value of the property.Read more about council Tax in our glossary page.
- Band: E
- PARKINGDetails of how and where vehicles can be parked, and any associated costs.Read more about parking in our glossary page.
- Yes
- GARDENA property has access to an outdoor space, which could be private or shared.
- Yes
- ACCESSIBILITYHow a property has been adapted to meet the needs of vulnerable or disabled individuals.Read more about accessibility in our glossary page.
- Ask agent
Chipley, South Knighton, Newton Abbot
Add an important place to see how long it'd take to get there from our property listings.
__mins driving to your place
Get an instant, personalised result:
- Show sellers you’re serious
- Secure viewings faster with agents
- No impact on your credit score
Your mortgage
Notes
Staying secure when looking for property
Ensure you're up to date with our latest advice on how to avoid fraud or scams when looking for property online.
Visit our security centre to find out moreDisclaimer - Property reference RS1447. The information displayed about this property comprises a property advertisement. Rightmove.co.uk makes no warranty as to the accuracy or completeness of the advertisement or any linked or associated information, and Rightmove has no control over the content. This property advertisement does not constitute property particulars. The information is provided and maintained by Howard Douglas, Ashburton. Please contact the selling agent or developer directly to obtain any information which may be available under the terms of The Energy Performance of Buildings (Certificates and Inspections) (England and Wales) Regulations 2007 or the Home Report if in relation to a residential property in Scotland.
*This is the average speed from the provider with the fastest broadband package available at this postcode. The average speed displayed is based on the download speeds of at least 50% of customers at peak time (8pm to 10pm). Fibre/cable services at the postcode are subject to availability and may differ between properties within a postcode. Speeds can be affected by a range of technical and environmental factors. The speed at the property may be lower than that listed above. You can check the estimated speed and confirm availability to a property prior to purchasing on the broadband provider's website. Providers may increase charges. The information is provided and maintained by Decision Technologies Limited. **This is indicative only and based on a 2-person household with multiple devices and simultaneous usage. Broadband performance is affected by multiple factors including number of occupants and devices, simultaneous usage, router range etc. For more information speak to your broadband provider.
Map data ©OpenStreetMap contributors.







