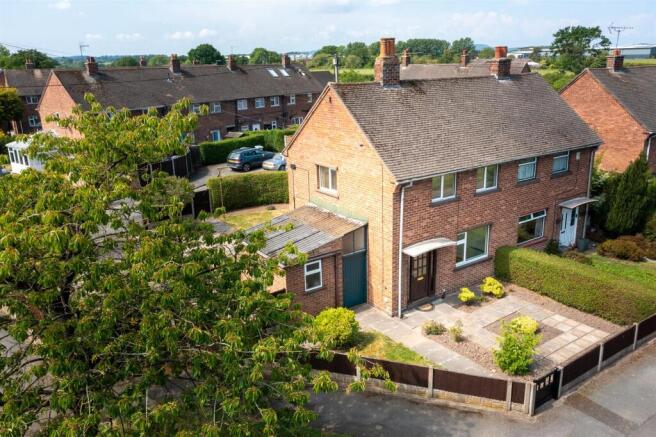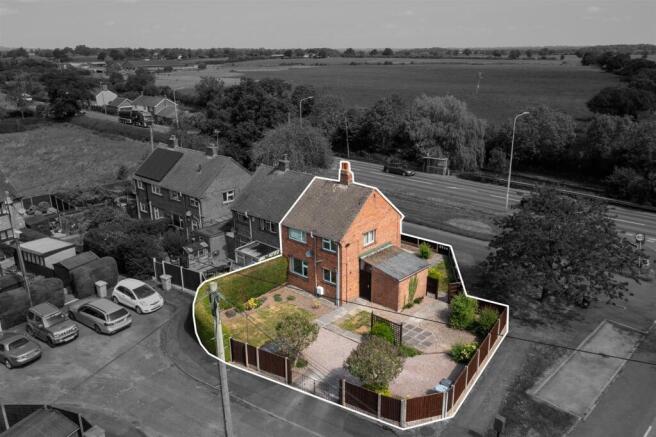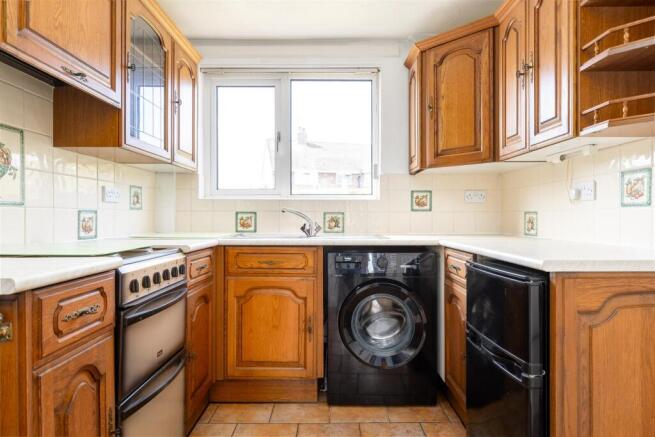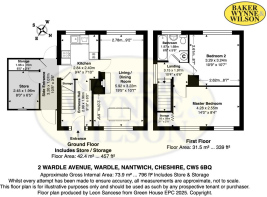Wardle Avenue, Wardle, Nantwich

- PROPERTY TYPE
Semi-Detached
- BEDROOMS
2
- BATHROOMS
1
- SIZE
Ask agent
- TENUREDescribes how you own a property. There are different types of tenure - freehold, leasehold, and commonhold.Read more about tenure in our glossary page.
Freehold
Key features
- An appealing 2-bedroom semi-detached traditional house
- On expansive corner plot gardens with south westerly rear aspect
- A sought-after and particularly accessible village location.
- Potential to expand (subject to planning) into a larger family house
- Desirable location with transport links and nature on your doorstep
- For sale by informal tender
- Guide price £145,000 - £165,000 +
- No onward chain assists a swift, hassle-free purchase.
- Land registry title number CH376972
Description
Guide price £145,000 - £165,000 +
An appealing two bedroom semi-detached traditional house on an expansive corner plot gardens in sought-after and particularly accessible village location.
Discover a blend of rural accessibility and modern convenience in this desirable home, boasting proximity to a scenic canal, a local pub, Barbridge marina and reputable schools. This property is a blank canvas for families, investors, or visionaries seeking space, potential, and a village community.
Whether you’re chasing investment returns, crafting a family home, or craving a retreat with space to expand, this property delivers.
Schedule a viewing today—before this opportunity slips away !
For sale by informal tender
Guide price £145,000 - £165,000 +
An appealing two bedroom semi-detached traditional house on an expansive corner plot gardens in sought-after and particularly accessible village location.
Discover a blend of rural accessibility and modern convenience in this desirable home, boasting proximity to a scenic canal, a local pub, Barbridge marina and reputable schools. This property is a blank canvas for families, investors, or visionaries seeking space, potential, and a village community.
Whether you’re chasing investment returns, crafting a family home, or craving a retreat with space to expand, this property delivers.
Schedule a viewing today—before this opportunity slips away !
Location - Wardle is a village and a rural settlement which lies on the Shropshire Union Canal, north west of Barbridge and is nearly 4 miles to the north west of Nantwich, and the parish also includes part of the small settlement of Wardle Bank. The parish includes Wardle Industrial Estate and is otherwise largely agricultural. Nearby villages include Barbridge, Calveley and Bunbury. The Olde Barbridge Inn ( CW5 6AY ) sits alongside the Union canal in a charming countryside setting and is a short distance from Wardle Avenue. The house also offers an excellent base for the business traveller in terms of road connections to the M56, M6 and M53. The A49, A51 and A55 all link to key areas of commerce and interest.
Approximate distances
Wardle Avenue, Bus Stop close to the property - C84 route.
Nantwich 4.26 mi National Rail
Wrenbury 6.25 mi National Rail
Crewe 6.54 mi National Rail
Sandbach 8.45 mi National Rail
Chester 16.0 mi National Rail
Tarporley 5.2 mi
Directions To Cw5 6Bq - what3words /// unique.pose.unfocused
From the Nantwich office of Baker Wynne and Wilson proceed along Beam Street on to Welsh Row to Acton leading onto the A51 Chester Road, continue for 4 miles and the property is located on the lefthand side.
Out And About - Tarporley 5.2 Miles - Tarporley is one of Cheshire's most highly regarded villages that boasts a diverse selection of amenities including a community centre, tennis courts, convenience stores, fashion boutiques, cafes, restaurants, public houses, doctors' surgery, dentists, three Churches and a very extensive bus route. In terms of education, there is a very popular Primary School in the centre of the village that has in recent times been extended and heavily invested into. This in turn feeds into Tarporley High School, which at its last OFSTED report was awarded `Outstanding' in all areas.
Out And About - Nantwich 4.26 Miles - Nantwich with its thriving community, rich heritage, and an unbeatable location, it’s no wonder this town is consistently ranked among Cheshire’s most desirable places to live. Discover independent boutiques, artisan cafes, and award-winning restaurants. Don’t miss the monthly farmers' market for local produce and the highly rated education: Outstanding schools such as Malbank School & Sixth Form College and Brine Leas Academy cater to families, while Reaseheath College offers vocational excellence.
Local primary Schools nearby include Acton, Calveley, and Bunbury.
General Remarks - Comment by Mark Johnson FRICS at Baker Wynne and Wilson
- Located in an established community with a friendly pub just moments away—perfect for socializing or lazy Sunday lunches.
- Walk over the main road to a picturesque canal for waterside walks, cycling, or fishing.
- Travel to local top-rated schools
- Ideal for families craving a connected lifestyle with easy access to the main road for seamless commutes
- Proven rental track record with reliable income potential.
- No onward chain assists a swift, hassle-free purchase.
- Clean, neutral interiors offer a fresh start: modernise the kitchen, refresh the bathroom, install gas central heating etc or simply unpack and enjoy.
- The large corner garden plot invites creativity: extend the home (subject to planning) or design your dream garden with space for play and relaxation.
- Private, south westerly rear garden sun-drenched plot ideal for summer enjoyment.
- Manageable size with room to grow—perfect for first-time buyers, downsizers, or investors.
- Potential to expand (subject to planning) into a larger family house or add a home office for hybrid workers.
- Desirable location with transport links and nature on your doorstep.
Method Of Sale - Sale By Informal Tender - (Subject to conditions prior sale). Written offers (sealed bids) to be submitted to the selling agent’s office marked, 2 Wardle Av, Wardle, CW5 6BQ, by Thursday 03 /07/2025 before 12.00 noon. We need to take reasonable steps to find how you intend to pay for the property and ask that you state whether you need to sell a property, get a mortgage, have cash available to buy the property outright, or whether you are buying with a combination of the above. If you are successful, we will also want to see proof of funds. In the case of a mortgage, evidence usually takes the form of a mortgage agreement in principle which you can get from your lender, plus a bank statement showing you have your deposit. If you are a cash buyer, you will be asked to provide a financial statement. The vendor is not committed to accepting the highest or any offer. The acceptable offer is not binding and on acceptance of any offer the transaction will proceed subject to contract. Please contact the office if you require further details.
The Tour - With approximate dimensions comprises:
Ground Floor Area - 42.4m2 457ft2 (includes store and storage)
Entrance Hall - 3.00m x 1.96m (9'10" x 6'5") - Entrance canopy, panel glazed entrance door and side panels, electric storage heater, staircase to first floor.
Kitchen - 2.84m x 2.39m (9'4" x 7'10") - Comprehensively equipped modern fitted units to three elevations, worktop surfaces with stainless steel unit, base storage cupboards and drawers, wall mounted cupboards and shelving, freestanding appliances includes: Beko washing machine, undercounter fridge, capri slot oven and hob, ceramic tiled floor, electric wall heater, under stairs pantry with shelving, electric meters and tiled floor.
Living/Dining Room - 5.92m x 3.23m reduces to 2.79m (19'5" x 10'7" redu - Front and rear uPVC double glazed windows, brick fireplace with mantle and display shelves, fitted coal effect electric fire, two electric storage heaters, ceiling coving, two ceiling lights.
Side Entrance - 3.25m x 1.07m (10'8" x 3'6") - Walk through with two timber external doors.
Store/Utility - 2.44m x 1.96m (8'0" x 6'5") - Useful utility space with power and light.
Store - 1.96m x 0.71m (6'5" x 2'4) - Useful store with light.
First Floor Area - 31.5 m2 339ft2
Landing - 3.15m x 1.98m (10'4" x 6'6") - uPVC double glazed window, access to loft.
Master Bedroom No. 1 - 4.27m x 2.54m (14'0" x 8'4") - Two uPVC double glazed windows, electric storage heater.
Walk In Wardrobe/Store - 0.94m x 0.89m (3'1" x 2'11") - Concertina door.
Bedroom No. 2 - 3.28m x 3.23m (10'9" x 10'7") - uPVC double glazed window, electric storage heater.
Bathroom - 1.98m x 1.68m (6'6" x 5'6") - Modern white suite comprising panel bath with Triton electric shower over, pedestal wash hand basin, close coupled W/C, uPVC double glazed window, airing cupboard with hot water cylinder with immersion heater (Economy 7), cold water storage tank
Exterior - See attached plan.
Extensive corner plot gardens to front, side and rear. The rear garden facing South West. Various lawned sections with paving and borders. Post and panel fencing extending to various heights around the perimeter, with hedging for the remainder. Parking to front permitted. Area of low maintenance garden with various shrubs and trees. Off road parking for at least two vehicles with double wrought iron gates, exterior lights, external cold water tap, front and rear pedestrian gates.
Services - Mains water, electricity and drainage. Communal Liquid Petroleum Gas is available.
N.B. Tests have not been made of electrical, water, gas, drainage and heating systems and associated appliances, nor confirmation obtained from the statutory bodies of the presence of these services. The information given should therefore be verified prior to a legal commitment to purchase.
Council Tax - Band B.
Tenure - Freehold.
Construction - Brick elevations beneath a tile covered pitched main roof.
Viewing - By appointment with Baker, Wynne & Wilson for specific times or open days..
Brochures
Wardle Avenue, Wardle, NantwichBrochure- COUNCIL TAXA payment made to your local authority in order to pay for local services like schools, libraries, and refuse collection. The amount you pay depends on the value of the property.Read more about council Tax in our glossary page.
- Band: B
- PARKINGDetails of how and where vehicles can be parked, and any associated costs.Read more about parking in our glossary page.
- Yes
- GARDENA property has access to an outdoor space, which could be private or shared.
- Yes
- ACCESSIBILITYHow a property has been adapted to meet the needs of vulnerable or disabled individuals.Read more about accessibility in our glossary page.
- Ask agent
Wardle Avenue, Wardle, Nantwich
Add an important place to see how long it'd take to get there from our property listings.
__mins driving to your place
Get an instant, personalised result:
- Show sellers you’re serious
- Secure viewings faster with agents
- No impact on your credit score



Your mortgage
Notes
Staying secure when looking for property
Ensure you're up to date with our latest advice on how to avoid fraud or scams when looking for property online.
Visit our security centre to find out moreDisclaimer - Property reference 33938073. The information displayed about this property comprises a property advertisement. Rightmove.co.uk makes no warranty as to the accuracy or completeness of the advertisement or any linked or associated information, and Rightmove has no control over the content. This property advertisement does not constitute property particulars. The information is provided and maintained by Baker Wynne & Wilson, Nantwich. Please contact the selling agent or developer directly to obtain any information which may be available under the terms of The Energy Performance of Buildings (Certificates and Inspections) (England and Wales) Regulations 2007 or the Home Report if in relation to a residential property in Scotland.
*This is the average speed from the provider with the fastest broadband package available at this postcode. The average speed displayed is based on the download speeds of at least 50% of customers at peak time (8pm to 10pm). Fibre/cable services at the postcode are subject to availability and may differ between properties within a postcode. Speeds can be affected by a range of technical and environmental factors. The speed at the property may be lower than that listed above. You can check the estimated speed and confirm availability to a property prior to purchasing on the broadband provider's website. Providers may increase charges. The information is provided and maintained by Decision Technologies Limited. **This is indicative only and based on a 2-person household with multiple devices and simultaneous usage. Broadband performance is affected by multiple factors including number of occupants and devices, simultaneous usage, router range etc. For more information speak to your broadband provider.
Map data ©OpenStreetMap contributors.




