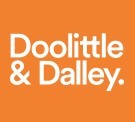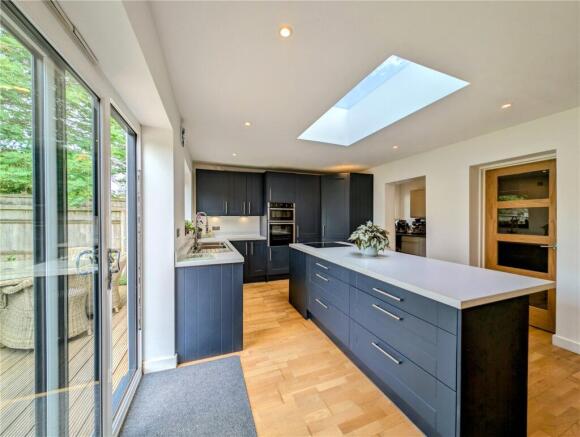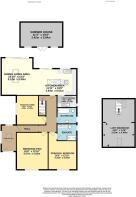
Sutton Park Road, Kidderminster, Worcestershire, DY11

- PROPERTY TYPE
Bungalow
- BEDROOMS
4
- BATHROOMS
2
- SIZE
Ask agent
- TENUREDescribes how you own a property. There are different types of tenure - freehold, leasehold, and commonhold.Read more about tenure in our glossary page.
Freehold
Key features
- ***OPEN TO OFFERS***
- A stunning detached dormer bungalow offering flexible accommodation
- Ideal for couples or families
- Beautiful open plan living kitchen diner with patio doors, great to open on those barmy summer days
- Three double bedrooms with attic bedroom offering further potential to create en-suite (subject to any necessary consents)
- En-suite to the principal bedroom with his and hers sinks
- Summerhouse which is perfect for a bar/gym/teenage den
- Driveway offering ample parking
Description
Situated on one of Kidderminsters sought after roads with excellent road links to nearby Bewdley and Kidderminster town centre which offers an array of everyday amenities. This wonderful home has been carefully renovated by the current owners to a high standard of finish. The property appeals to a broad market as it is suitable for family living as well as those looking for a larger type bungalow in which to retire. This fabulous accommodation comprises; welcoming entrance hall with storage for coats and shoes, principal bedroom with en-suite shower room and his and her sinks, two double bedrooms, contemporary family bathroom, the most impressive open plan living area with patio doors, kitchen area with island and integrated appliances and utility area. Upstairs is the fourth bedroom with potential to create en-suite (subject to any necessary consents). Outside is a wonderful space with a summerhouse being the cherry on top. This would make a great bar, home gym, office, teenage den, etc. The driveway to the front provides ample parking. Viewing is a must to appreciate the space on offer. EPC=C
Entrance Hall
3.62m x 2.07m
Fitted storage bench. Tiled floor. Double glazed skylight. Upvc double glazed windows. Composite entrance door and double glazed side panel.
Inner Hallway
Double radiator.
Open Plan Kitchen, Dining Living Room
Kitchen Area
3.64m x 6.01m
Range of fitted wall and floor cupboards and drawers in a navy blue shaker style finish. Worktop incorporating two bowl stainless steel single drainer sink unit with mixer tap. Integrated 'AEG' dishwasher. Integrated 'Zanussi' induction hob. Integrated 'NEFF' double oven. Island with breakfast bar. Integrated fridge freezer. Corner pantry with useful shelving. Undercounter lights. Double radiator. Double glazed skylight. Upvc double glazed window and sliding patio door.
Dining Living Area
5.12m x 4.33m
Double glazed double sliding patio doors. Double glazed skylight.
Utility Room
1.68m x 2.72m
Wall mounted 'Worcester' combination boiler. Range of fitted wall and floor cupboards. Worktop incorporating one and a half bowl single drainer sink unit with mixer tap. Space and plumbing for washing machine. Part tiled walls. Double radiator. UPVC double glazed window.
Principal Bedroom
3.98m x 3.93m
Double radiator. Upvc double glazed window.
En-Suite
2.31m x 2.91m
Low flush w.c. Fitted vanity unit with two mounted wash basins with mixer taps. Walk in shower with tiled wall and mixer shower over. Contemporary radiator. Exractor fan. Tiled floor. Upvc double glazed window.
Bedroom Two
5.07m x 3.92m
Double radiator. Upvc double glazed window.
Bedroom Three
4.03m x 3m
Double radiator. Upvc double glazed window.
Bathroom
2.24m x 2.68m
Bath with contemporary shower screen, mixer tap and shower valve. Tiled walls. Tiled floor. Contemporary radiator. Vanity unit with mixer tap. Low flush w.c. Upvc double glazed window.
Stairs to Loft Bedroom
Loft Bedroom
3.25m x 4.48m
Restricted headroom. Double glazed skylight.
Sitting and Office Area
3.66m x 2.2m
Restricted headroom. Double radiator. Double glazed skylight.
Garden
The property is set back behind the roadside with gravelled driveway providing ample parking. To the rear elevation is a private rear garden with decking area. Lawn. Patio. Mature trees, hedging, plants. Side gated access via both sides of the property. Gravelled courtyard area to the side elevation.
Garden Summer House
3.42m x 5.84m
Electrics. External plug sockets. Internal sockets. Spotlights. Upvc double glazed windows and patio doors.
Large Garden Shed
5.33m x 2.8m
Power points and lighting. Two single glazed windows.
Shed
2.92m x 2.09m
Tenure & Possession
Freehold with vacant possession upon completion.
Services
Mains water, electricity, gas and drainage are connected. We have not tested any apparatus, fixtures, fittings or services and we cannot verify that they are in working order, correctly installed or fit for the purpose. Prospective purchasers are advised to obtain verification from their solicitor, surveyor or specialist contractor as appropriate. The property has fibre to the premises broadband connection available. Indoor mobile coverage is limited. Outdoor mobile coverage is likely with EE, Three, O2 and Vodafone. (Source: Ofcom)
Fixtures & Fittings
Any fixtures and fittings not mentioned in these sale particulars are excluded from the sale.
Viewing
By prior appointment with Doolittle & Dalley .
Council Tax Band ‘E’ with an improvement indicator as at 19.05.2025
Reference: LB.HB.19.05.2025
Anti-Money Laundering Regulations
In accordance with the Money Laundering, Terrorist Financing and Transfer of Funds (Information on the Payer) Regulations 2017, the successful purchaser will be required to provide satisfactory evidence of identity and the source of funds before the sale can proceed. This is a legal requirement. A charge of £45 (inclusive of VAT) will be payable by each buyer (and anyone providing a gifted deposit) to cover the cost of undertaking these anti-money laundering checks.
Valuation Advice for Prospective Purchasers
If you have a property to sell, we can provide you with a Free Market Appraisal and marketing advice without any obligation.
Misrepresentations Act
Messrs. Doolittle & Dalley for themselves and for the vendors/lessors of this property whose agents they are, give notice that: - 1.These particulars do not constitute, or constitute any part, of an offer or a contract. 2.All statements contained in these particulars as to this property are made without responsibility on the part of Messrs. Doolittle & Dalley or the vendor. 3.None of the statements contained in these particulars as to this property are to be relied on as statements or representations of fact. 4.Any intending purchaser must satisfy him/herself by inspection or otherwise, as to the correctness of each of the statements contained in these particulars. 5.The vendor does not make or give and neither Messrs. Doolittle & Dalley or any person in their employ has any authority to make or give any representation or warranty whatever in relation to this property.
Brochures
Particulars- COUNCIL TAXA payment made to your local authority in order to pay for local services like schools, libraries, and refuse collection. The amount you pay depends on the value of the property.Read more about council Tax in our glossary page.
- Band: E
- PARKINGDetails of how and where vehicles can be parked, and any associated costs.Read more about parking in our glossary page.
- Yes
- GARDENA property has access to an outdoor space, which could be private or shared.
- Yes
- ACCESSIBILITYHow a property has been adapted to meet the needs of vulnerable or disabled individuals.Read more about accessibility in our glossary page.
- Lateral living
Sutton Park Road, Kidderminster, Worcestershire, DY11
Add an important place to see how long it'd take to get there from our property listings.
__mins driving to your place
Get an instant, personalised result:
- Show sellers you’re serious
- Secure viewings faster with agents
- No impact on your credit score



Your mortgage
Notes
Staying secure when looking for property
Ensure you're up to date with our latest advice on how to avoid fraud or scams when looking for property online.
Visit our security centre to find out moreDisclaimer - Property reference KID250288. The information displayed about this property comprises a property advertisement. Rightmove.co.uk makes no warranty as to the accuracy or completeness of the advertisement or any linked or associated information, and Rightmove has no control over the content. This property advertisement does not constitute property particulars. The information is provided and maintained by Doolittle & Dalley, Kidderminster. Please contact the selling agent or developer directly to obtain any information which may be available under the terms of The Energy Performance of Buildings (Certificates and Inspections) (England and Wales) Regulations 2007 or the Home Report if in relation to a residential property in Scotland.
*This is the average speed from the provider with the fastest broadband package available at this postcode. The average speed displayed is based on the download speeds of at least 50% of customers at peak time (8pm to 10pm). Fibre/cable services at the postcode are subject to availability and may differ between properties within a postcode. Speeds can be affected by a range of technical and environmental factors. The speed at the property may be lower than that listed above. You can check the estimated speed and confirm availability to a property prior to purchasing on the broadband provider's website. Providers may increase charges. The information is provided and maintained by Decision Technologies Limited. **This is indicative only and based on a 2-person household with multiple devices and simultaneous usage. Broadband performance is affected by multiple factors including number of occupants and devices, simultaneous usage, router range etc. For more information speak to your broadband provider.
Map data ©OpenStreetMap contributors.





