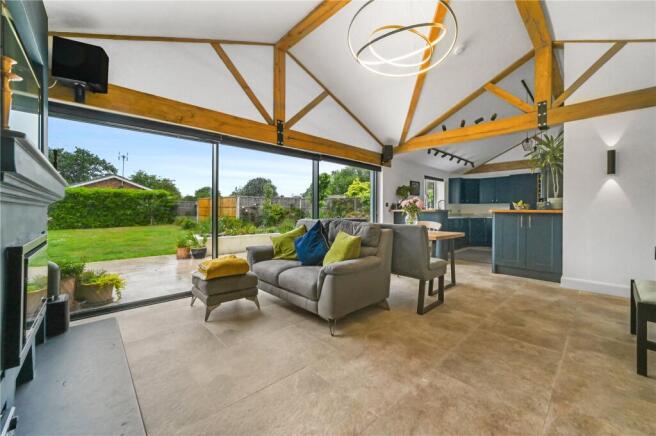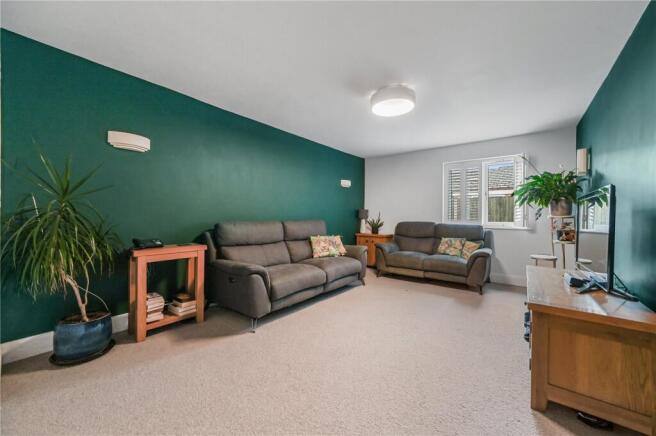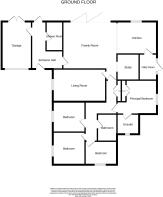
West Mill Green, Bentley, Ipswich, Suffolk, IP9

- PROPERTY TYPE
Bungalow
- BEDROOMS
4
- BATHROOMS
3
- SIZE
1,722 sq ft
160 sq m
- TENUREDescribes how you own a property. There are different types of tenure - freehold, leasehold, and commonhold.Read more about tenure in our glossary page.
Freehold
Key features
- Beautifully presented family home
- Underfloor heating throughout - installed 2021
- Boiler, hot and cold waters systems and electrics - renewed throughout in 2021
- Open plan kitchen / family room
- Separate living room
- Inside/outside level flooring for wheeled access
- Study
- Principal bedroom with ensuite, with spa bath
- Log burner
- Garage and gardens
Description
Situated in the heart of the community spirited village of Bentley, this home offers a seamless blend of style, space, and practicality. The layout flows effortlessly from the entrance hall into a striking open-plan kitchen and family room. Defined by vaulted ceilings with exposed beams and full-width glazing, this space is flooded with natural light and designed to frame views of the garden while allowing level and easy wheeled movement between inside and out. A modern log burner set in a bespoke fireplace adds additional style and warmth in winter months.
The sleek kitchen is both contemporary and functional, with clean lines and extensive cabinetry that wraps around a generous workspace.
A separate utility room adds to the home’s practicality, neatly tucked away with access to the garden. Off the central hallway, a study provides an ideal setup for remote working or quiet focus, while the additional living room or snug offers a more private retreat - perfect for switching off in the evening. Every element of the living areas has been considered, combining comfort with flexibility in a layout that adapts to modern life without compromise.
The bedrooms are well-proportioned and thoughtfully arranged, anchored by a calm and private principal bedroom complete with its own en-suite bathroom - which includes a spa bath. The remaining three bedrooms provide flexible space suitable for guests, children, or working from home, with natural light and clean lines giving each room its own sense of identity.
A sleek shower room sits conveniently off the entrance hall, while the family bathroom serves the rest of the home with a high-quality finish and elegant tiling. Both spaces offer a well-appointed, contemporary feel without sacrificing function.
The bungalow sits back from the road with a private driveway leading up to the garage, offering both convenience and a sense of arrival. The gardens wrap around three sides of the home, creating a generous sense of space and privacy. To the rear, the west-facing garden is a real highlight - enclosed and thoughtfully laid out with a paved terrace that leads onto a neat lawn. Raised beds and established borders bring colour and structure, while a mix of fencing and hedging provides natural screening without feeling closed in. It’s a garden that invites quiet moments and easy outdoor living.
Bentley is situated amid the countryside between Ipswich and Manningtree, Bentley is a sought-after Suffolk village that blends rural charm with modern convenience. It boasts a strong sense of community, a well-rated primary school, a village hall with regular events, and a welcoming community pub at its heart. Surrounded by open fields and woodland - including nearby Dodnash Woods, Bentley offers scenic walking and cycling routes yet remains well connected, just minutes from the A12 and with nearby rail links to London Liverpool Street. For those seeking a quieter lifestyle without compromising on access to town amenities, Bentley delivers the best of both worlds.
Living Room
16' 4" x 13' 3"
(4.98m x 4.04m)
Kitchen
12' 5" x 9' 8"
(3.78m x 2.95m)
Family Room (Open Plan)
18' 5" x 17' 11"
(5.61m x 5.46m)
Utility Room
7' 9" x 5' 8"
(2.36m x 1.73m)
Study
7' 9" x 7' 8"
(2.36m x 2.34m)
Hallway
13' 7" x 7' 5"
(4.14m x 2.26m)
Shower Room
6' 10" x 3' 11"
(2.08m x 1.2m)
Principal Bedroom
14' 2" x 11' 4"
(4.32m x 3.45m)
Ensuite
7' 4" x 5' 9"
(2.24m x 1.75m)
Hallway
13' 0" x 9' 5"
(3.96m x 2.87m (max))
Bedroom
10' 4" x 9' 10"
(3.15m x 3m)
Bathroom
9' 1" x 7' 10"
(2.77m x 2.4m)
Bedroom
10' 3" x 10' 1"
(3.12m x 3.07m)
Bedroom
11' 4" x 7' 4"
(3.45m x 2.24m)
Garage
17' 2" x 8' 8"
(5.23m x 2.64m)
Agents Note
There is a Deed of Covenant - restricting construction of an additional dwelling at the property for 21yrs from 27-Jul-2015.
Services
The electrics, boiler, water system and underfloor heating - fitted throughout the property, were installed in 2021. We understand mains gas, electricity, water and drainage are connected to the property.
Broadband and Mobile Availability
Broadband and Mobile Data supplied by Ofcom Mobile and Broadband Checker. Broadband: At time of writing there is Standard, Superfast and Ultrafast broadband availability. Mobile: At time of writing, it is likely there is limited EE, O2 and Vodafone mobile availability. We understand from the vendor there are ethernet cables and points installed ready for a wired network connection.
Brochures
Particulars- COUNCIL TAXA payment made to your local authority in order to pay for local services like schools, libraries, and refuse collection. The amount you pay depends on the value of the property.Read more about council Tax in our glossary page.
- Band: D
- PARKINGDetails of how and where vehicles can be parked, and any associated costs.Read more about parking in our glossary page.
- Yes
- GARDENA property has access to an outdoor space, which could be private or shared.
- Yes
- ACCESSIBILITYHow a property has been adapted to meet the needs of vulnerable or disabled individuals.Read more about accessibility in our glossary page.
- Ask agent
West Mill Green, Bentley, Ipswich, Suffolk, IP9
Add an important place to see how long it'd take to get there from our property listings.
__mins driving to your place
Get an instant, personalised result:
- Show sellers you’re serious
- Secure viewings faster with agents
- No impact on your credit score
Your mortgage
Notes
Staying secure when looking for property
Ensure you're up to date with our latest advice on how to avoid fraud or scams when looking for property online.
Visit our security centre to find out moreDisclaimer - Property reference DDH250167. The information displayed about this property comprises a property advertisement. Rightmove.co.uk makes no warranty as to the accuracy or completeness of the advertisement or any linked or associated information, and Rightmove has no control over the content. This property advertisement does not constitute property particulars. The information is provided and maintained by Kingsleigh Residential, Dedham. Please contact the selling agent or developer directly to obtain any information which may be available under the terms of The Energy Performance of Buildings (Certificates and Inspections) (England and Wales) Regulations 2007 or the Home Report if in relation to a residential property in Scotland.
*This is the average speed from the provider with the fastest broadband package available at this postcode. The average speed displayed is based on the download speeds of at least 50% of customers at peak time (8pm to 10pm). Fibre/cable services at the postcode are subject to availability and may differ between properties within a postcode. Speeds can be affected by a range of technical and environmental factors. The speed at the property may be lower than that listed above. You can check the estimated speed and confirm availability to a property prior to purchasing on the broadband provider's website. Providers may increase charges. The information is provided and maintained by Decision Technologies Limited. **This is indicative only and based on a 2-person household with multiple devices and simultaneous usage. Broadband performance is affected by multiple factors including number of occupants and devices, simultaneous usage, router range etc. For more information speak to your broadband provider.
Map data ©OpenStreetMap contributors.





