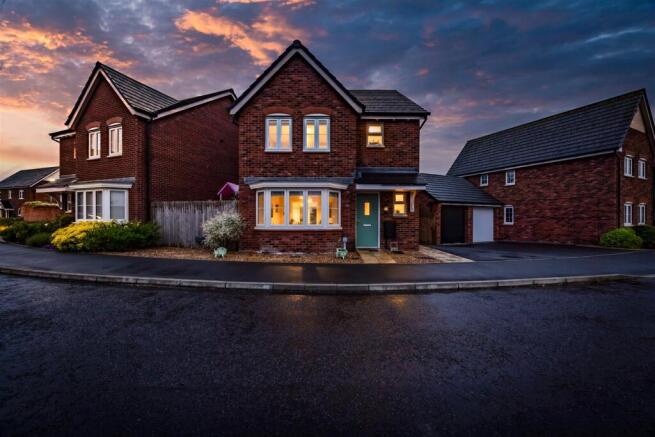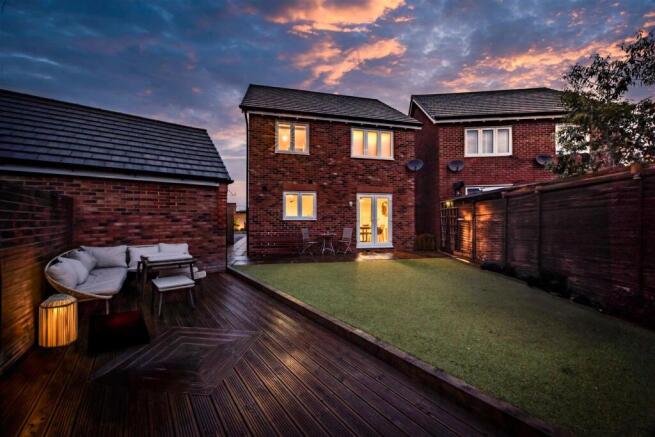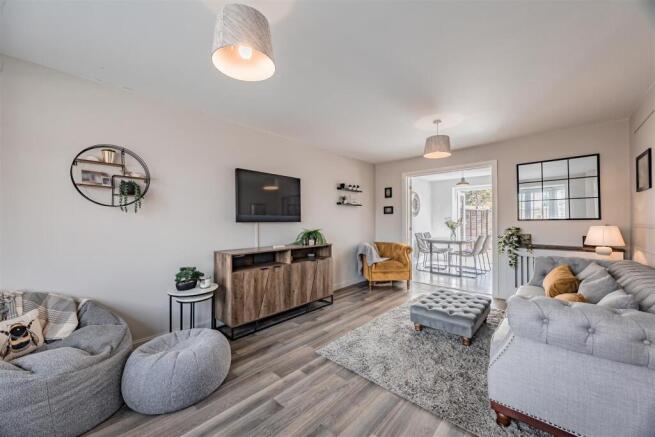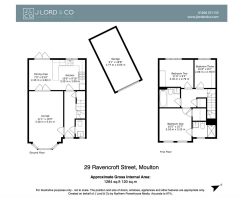Impeccably stylish detached property on a prized development within a semi-rural village

- PROPERTY TYPE
Detached
- BEDROOMS
3
- BATHROOMS
2
- SIZE
1,284 sq ft
119 sq m
- TENUREDescribes how you own a property. There are different types of tenure - freehold, leasehold, and commonhold.Read more about tenure in our glossary page.
Freehold
Key features
- Set within a prized development in the semi-rural village of Moulton, encompassed by countryside
- Ideally located just a short walk to the local schools, pubs and other amenities
- Generous lounge filled with natural light via the wide bay windows
- Exceptional sleek kitchen/dining room with French doors leading out the rear garden
- Convenient ground floor w.c
- Stylish main bedroom with fitted storage and modern en-suite shower room
- Two further bedrooms overlooking the rear garden
- Luxurious family bathroom
- Landscaped west facing rear garden with dedicated children's play area
- Detached single garage and driveway parking
Description
29, Ravencroft Street Moulton, Cheshire, CW9 8SN
Behind a handsome bay façade, a palette of rich warming hues is paired with contemporary detailing and the timeless elegance of wall panelling. Immaculate and hugely tasteful, a brilliantly flowing ground floor engenders a hugely sociable and fluid feel with interconnecting rooms, while outside the gardens echo the exemplary levels of presentation.
In a prized corner plot to the rear of the development, coastal pebbles and a paved path combine with a canopied doorway to instantly give an inviting introduction to the lifestyle on offer. With superb wood flooring beneath your feet and stylish matt black handles on crisp white doorways, an excellent hallway unfolds onto a spacious lounge filled with light from wide bay windows. Fitted bench seating with thoughtfully incorporated storage sits snugly within the curve of the windows while an expanse of graceful wall beading lends a sophisticated finishing touch subtly enhancing the sense of space further still. Giving you the option of having one fabulous open plan space for family gatherings or evenings with friends, glazed double doors with Crittall detailing connect to the adjoining kitchen/dining room. Sitting in perfect symmetry with French doors to the patio outside they allow the gardens to really feel like an integral part of the space. In the exceptional kitchen sleek cashmere cabinets are topped with the clean lines of quartz and finished with the cohesive use of further matt black handles. A first class array of integrated appliances is ideal for family life and the wrap-around layout effortlessly gives definition to the impressively sized dining area. An under-stairs cupboard supplies handy hidden storage without encroaching on the floor space or aesthetic and a feature wall of geometric shapes adds a tasteful pop of colour and personality to a ground floor cloakroom that’s ideal for a busy household and guests.
The design themes are echoed upstairs throughout each of the three bedrooms all of which are styled with plush grey carpeting. Shaker wall panelling in the enviable main bedroom lends a clean white contrast to the heritage grey colour scheme and while deep recessed wardrobes provide notable levels of storage a superior en suite lends a deluxe feel with its broad walk-in shower and refined tile setting. Both of the additional two bedrooms sit to the rear and whilst the second bedroom has a wall of heart motifs that make it ideal as a nursery, the third bedroom is currently a stunning dressing room/office with a wealth of Shaker door wardrobes and fitted desk/study area. Together they share a beautiful family bathroom where heritage sage green walls and copper fittings conjure a luxurious feel. Encompassed by white tiles with the textured ripples of a feature row, a contemporary bath has an overhead shower.
Outside, the pristine landscaping of the rear garden complements the attention to detail that flows in abundance throughout each aspect of the house. Notably broad a paved patio extends across the full width of the property combining with a considerable linear decking to maximise the opportunity to sit in the summer sun and enjoy al fresco drinks and dining. A faux lawn adds easy to maintain greenery while tucked away to the side of the house a stepping stone path reaches out along bark chippings in a dedicated children’s’ play area that makes a clever use of space. At the front of the house, the detached garage and private driveway provide plenty of off-road parking.
Brochures
Sales BrochureEPC- COUNCIL TAXA payment made to your local authority in order to pay for local services like schools, libraries, and refuse collection. The amount you pay depends on the value of the property.Read more about council Tax in our glossary page.
- Band: D
- PARKINGDetails of how and where vehicles can be parked, and any associated costs.Read more about parking in our glossary page.
- Garage,Driveway
- GARDENA property has access to an outdoor space, which could be private or shared.
- Yes
- ACCESSIBILITYHow a property has been adapted to meet the needs of vulnerable or disabled individuals.Read more about accessibility in our glossary page.
- Ask agent
Impeccably stylish detached property on a prized development within a semi-rural village
Add an important place to see how long it'd take to get there from our property listings.
__mins driving to your place
Get an instant, personalised result:
- Show sellers you’re serious
- Secure viewings faster with agents
- No impact on your credit score
Your mortgage
Notes
Staying secure when looking for property
Ensure you're up to date with our latest advice on how to avoid fraud or scams when looking for property online.
Visit our security centre to find out moreDisclaimer - Property reference 33939665. The information displayed about this property comprises a property advertisement. Rightmove.co.uk makes no warranty as to the accuracy or completeness of the advertisement or any linked or associated information, and Rightmove has no control over the content. This property advertisement does not constitute property particulars. The information is provided and maintained by J Lord & Co, Davenham. Please contact the selling agent or developer directly to obtain any information which may be available under the terms of The Energy Performance of Buildings (Certificates and Inspections) (England and Wales) Regulations 2007 or the Home Report if in relation to a residential property in Scotland.
*This is the average speed from the provider with the fastest broadband package available at this postcode. The average speed displayed is based on the download speeds of at least 50% of customers at peak time (8pm to 10pm). Fibre/cable services at the postcode are subject to availability and may differ between properties within a postcode. Speeds can be affected by a range of technical and environmental factors. The speed at the property may be lower than that listed above. You can check the estimated speed and confirm availability to a property prior to purchasing on the broadband provider's website. Providers may increase charges. The information is provided and maintained by Decision Technologies Limited. **This is indicative only and based on a 2-person household with multiple devices and simultaneous usage. Broadband performance is affected by multiple factors including number of occupants and devices, simultaneous usage, router range etc. For more information speak to your broadband provider.
Map data ©OpenStreetMap contributors.






