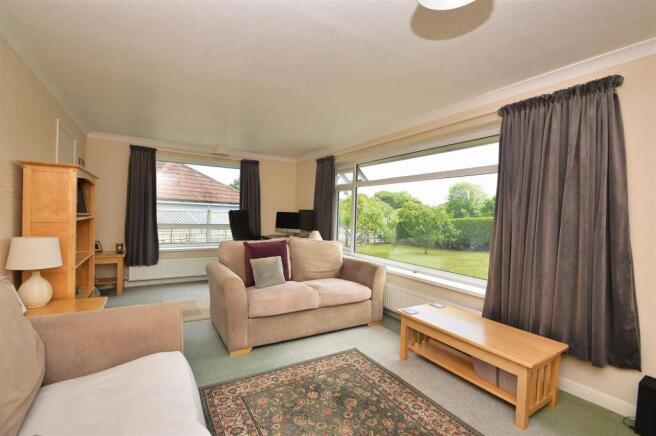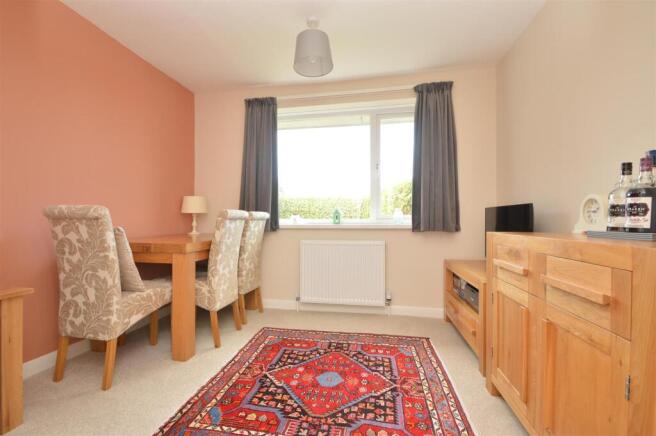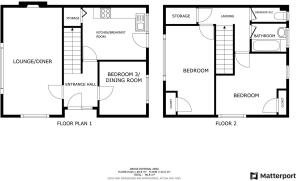
Binstead Village Outskirts

- PROPERTY TYPE
Semi-Detached
- BEDROOMS
3
- BATHROOMS
1
- SIZE
Ask agent
- TENUREDescribes how you own a property. There are different types of tenure - freehold, leasehold, and commonhold.Read more about tenure in our glossary page.
Freehold
Key features
- Idyllic Cul de Sac Position Adjoining Countryside
- Modern Semi Detached Chalet Style House
- Comfortable 2/3 Bedroom Flexible Accommodation
- Panoramic Stunning Countryside Views
- Generous 19'11 Lounge/Diner with Picture Window
- Wonderfully Light Well Presented Interior
- Detached Garage & Driveway Parking
- Very Well Tended Sunny South Facing Garden
- Flexible Ground Floor Bedroom/Study or Dining Room
- Peaceful Setting Close to Walks & Bus Route
Description
With three bedrooms, this residence provides ample space for relaxation and privacy. The layout allows for the possibility of favouring an additional reception room rather than a bedroom on the ground floor, catering to various lifestyle needs. Large south-facing windows flood the interior with natural light, creating a warm and welcoming atmosphere while offering stunning views of the surrounding countryside.
The exterior of the property is equally appealing, featuring a beautifully maintained south-facing garden framed by neat Griselinia hedges. This outdoor space is perfect for unwinding in the sun or entertaining guests, all while enjoying the tranquil environment that this idyllic location affords.
Parking for two vehicles combining the garage and driveway adds to the convenience of this home, making it an excellent choice for families or those who appreciate easy access to their vehicles. The picturesque countryside setting, combined with the charm of Binstead village, ensures that this property is not just a house, but a wonderful place to call home. Whether you are looking for a peaceful retreat or a family-friendly environment, this semi-detached house is sure to impress.
Porch -
Entrance Hall - 2.62m x 1.91m (8'7 x 6'3) -
Lounge/Diner - 6.07m x 3.30m (19'11 x 10'10) -
Kitchen/Breakfast Room - 3.58m x 2.92m (11'9 x 9'7) -
Built In Storage Cupboard -
Dining Room/ Bedroom 3 - 3.00m x 2.62m (9'10 x 8'7) -
Landing - Loft hatch
Built In Storage Cupboard -
Bedroom 1 - 5.05m max x 2.74m (16'7 max x 9'0) - Under eaves storage
Bedroom 2 - 4.01m max x 3.40m max (13'2 max x 11'2 max) - Under eaves storage
Bathroom -
Separate W.C. -
Heating - New combi boiler installed March 2025. All radiators replaced in March 2025.
Gardens - A neatly trimmed Griselinia hedge screens the lawned front garden from the surroundings creating welcomed privacy to the property. A gated side access leads to the rear garden. This wonderfully sunny south facing garden backs directly on to open fields and rolling countryside making for an appealing environment and outlook. It is mostly laid to lawn and framed by a well kept hedge and fence boundaries. A pair of plum trees sit to one side. An Indian Sandstone patio is the ideal spot to sit and enjoy the garden. Garden tap. Paved pathways.
Detached Garage - 5.33m x 2.49m (17'6 x 8'2) - With an up and over door, power and lighting. Double glazed window to rear.
Driveway - Space for an additional vehicle.
Construction Type - cavity wall
Roof Improvements - In 2022 the main roof was stripped off to renew the membrane
Tenure - Freehold
Council Tax - Band C
Mobile Coverage - Coverage includes EE, O2, Three and Vodaphone
Broadband Connectivity - Openreach and Wightfibre networks. Up to Ultrafast fibre available.
Services - Unconfirmed gas, electric, water and drainage.
Agents Note - Our particulars are designed to give a fair description of the property, but if there is any point of special importance to you we will be pleased to check the information for you. None of the appliances or services have been tested, should you require to have tests carried out, we will be happy to arrange this for you. Nothing in these particulars is intended to indicate that any carpets or curtains, furnishings or fittings, electrical goods (whether wired in or not), gas fires or light fitments, or any other fixtures not expressly included, are part of the property offered for sale.
Brochures
BINSTEAD VILLAGE OUTSKIRTSBrochure- COUNCIL TAXA payment made to your local authority in order to pay for local services like schools, libraries, and refuse collection. The amount you pay depends on the value of the property.Read more about council Tax in our glossary page.
- Band: C
- PARKINGDetails of how and where vehicles can be parked, and any associated costs.Read more about parking in our glossary page.
- Garage,Driveway
- GARDENA property has access to an outdoor space, which could be private or shared.
- Yes
- ACCESSIBILITYHow a property has been adapted to meet the needs of vulnerable or disabled individuals.Read more about accessibility in our glossary page.
- Ask agent
Binstead Village Outskirts
Add an important place to see how long it'd take to get there from our property listings.
__mins driving to your place
Get an instant, personalised result:
- Show sellers you’re serious
- Secure viewings faster with agents
- No impact on your credit score
Your mortgage
Notes
Staying secure when looking for property
Ensure you're up to date with our latest advice on how to avoid fraud or scams when looking for property online.
Visit our security centre to find out moreDisclaimer - Property reference 33940796. The information displayed about this property comprises a property advertisement. Rightmove.co.uk makes no warranty as to the accuracy or completeness of the advertisement or any linked or associated information, and Rightmove has no control over the content. This property advertisement does not constitute property particulars. The information is provided and maintained by The Wright Estate Agency, Ryde. Please contact the selling agent or developer directly to obtain any information which may be available under the terms of The Energy Performance of Buildings (Certificates and Inspections) (England and Wales) Regulations 2007 or the Home Report if in relation to a residential property in Scotland.
*This is the average speed from the provider with the fastest broadband package available at this postcode. The average speed displayed is based on the download speeds of at least 50% of customers at peak time (8pm to 10pm). Fibre/cable services at the postcode are subject to availability and may differ between properties within a postcode. Speeds can be affected by a range of technical and environmental factors. The speed at the property may be lower than that listed above. You can check the estimated speed and confirm availability to a property prior to purchasing on the broadband provider's website. Providers may increase charges. The information is provided and maintained by Decision Technologies Limited. **This is indicative only and based on a 2-person household with multiple devices and simultaneous usage. Broadband performance is affected by multiple factors including number of occupants and devices, simultaneous usage, router range etc. For more information speak to your broadband provider.
Map data ©OpenStreetMap contributors.








