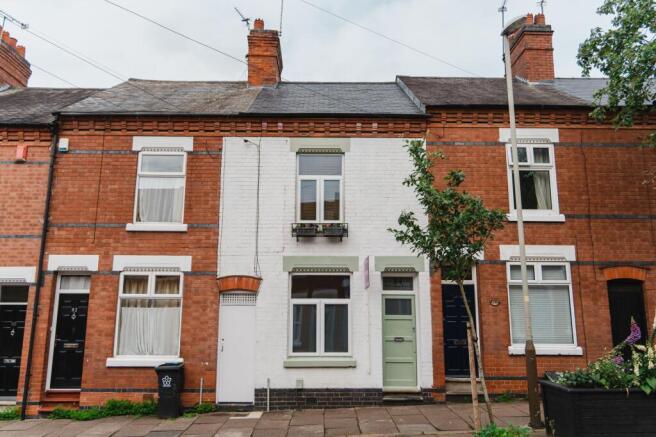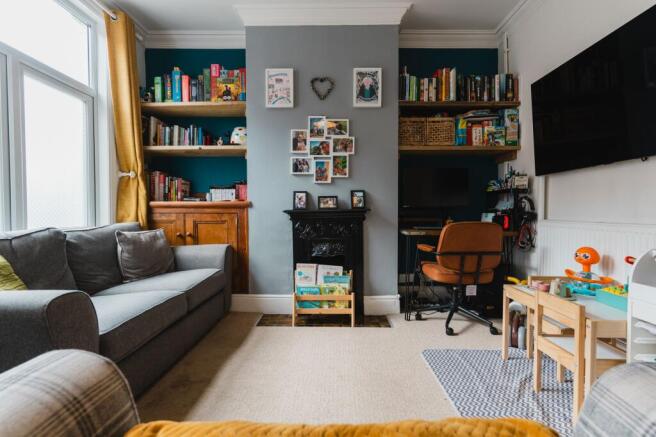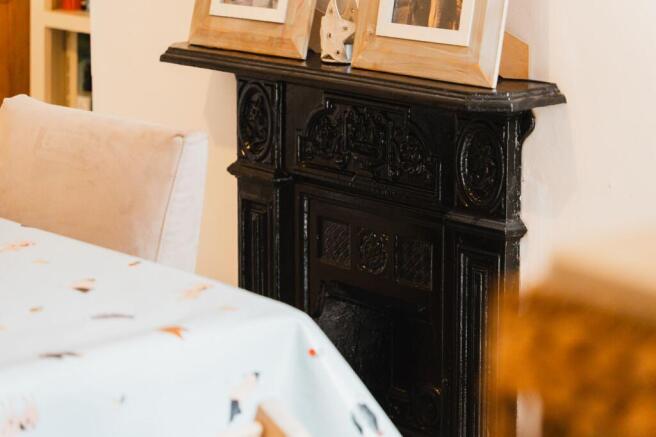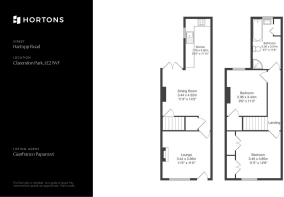2 bedroom terraced house for sale
Hartopp Road, Clarendon Park, LE2

- PROPERTY TYPE
Terraced
- BEDROOMS
2
- BATHROOMS
1
- SIZE
Ask agent
- TENUREDescribes how you own a property. There are different types of tenure - freehold, leasehold, and commonhold.Read more about tenure in our glossary page.
Freehold
Key features
- A two bedroom Victorian home
- Situated in the heart of Clarendon Park
- Two wide reception rooms and a brilliantly appointed breakfast kitchen
- Two double bedrooms and a stylishly appointed four-piece family bathroom
- An extensive, private and well-maintained East facing rear garden
- Ideal first time home or addition to buy to let portfolio
- Early viewing is essential
Description
Tucked away on a quiet, tree-lined street in the heart of Clarendon Park, this beautifully maintained Victorian terrace combines period character with carefully considered contemporary updates. The current owners have thoughtfully enhanced the home over the past nine years, undertaking a programme of works that includes refurbishment to the roof to include weatherproof membrane installed, lead valleys replaced, reclaimed slates laid, rear chimney capped and attention to some loose tiles. Furthermore, the property benefits from a comprehensive damp proofing course, the installation of a Hive smart heating and lighting system alongside a newly fitted combi-boiler, benefitting from 10 years remaining on it’s warranty. The loft has been fully insulated and boarded, and new carpets have been laid throughout, creating a warm and comfortable environment that is ready to move into.
The home’s striking whitewashed façade stands confidently within the terrace, offering a distinctive presence on the street. A traditional front door, with transom glazing above, opens directly into the front reception room. Here, the elegance of the Victorian era is on full display: ornate coving, an original fireplace with cast-iron insert, and a traditional meter cupboard with shelving above all add a rich sense of heritage. The proportions are generous. To the rear, a spacious dining room opens out through French doors onto the garden, allowing for seamless movement between indoor and outdoor living during the warmer months. This central room acts as a natural gathering point within the house. The kitchen lies just beyond, arranged in a practical L-shape with cream-toned cabinetry and timber-effect worktops that complement the flooring. A stainless-steel sink sits beneath a rear window, and there are designated spaces for a freestanding cooker and dishwasher. The overall design here is simple, functional, and sympathetic to the character of the home.
On the first floor are two generously proportioned double bedrooms. The principal bedroom spans the full width of the house and is fitted with an extensive run of bespoke wardrobes, providing ample storage without compromising on space. The second bedroom, overlooking the rear garden, is equally well-sized and filled with natural light. Both rooms share access to a spacious bathroom at the rear of the plan, fitted with a panelled bath, separate walk-in shower, wash basin, and WC, all arranged in a well-balanced four-piece suite.
The east-facing garden is a quiet and private sanctuary, thoughtfully landscaped to maximise both light and usability. A gravelled terrace sits directly outside the rear doors, ideal for al fresco dining or morning coffee. Beyond, a lawned section is bordered by mature planting and a stepped path that leads to a raised patio area at the rear. An established canopy of trees frames the space with greenery. There is also a versatile brick outbuilding at the rear, currently used as a utility area, with both electricity and plumbing in place. Gated side access connects the front and rear of the home. Readily available on-street parking with accessible EV charging ports are positioned a short distance from the property, benefitting from the local car-parking resident scheme.
This is a home where timeless character meets modern convenience, a peaceful retreat, yet firmly connected to the life of the city.
Location:
With Queens Road specialist shops, bars, boutiques and restaurants on your doorstep, Clarendon Park is a thriving suburb in Leicester which is supported by a great local community. The location is well suited to those in the quest for a village feel but who want easy access to the city, approximately a 15-minute walk from the property. Leicester train station, University of Leicester, Victoria Park, Leicester Royal Infirmary are all located nearby as well as excellent public and private schooling.
Vendor comments:
“ We’ve absolutely loved living in this charming terrace, and we know the next owners will too. The garden is much larger than most in the area, and we had it professionally landscaped into a contemporary sun trap—perfect for relaxing or entertaining. The side access has been a lifesaver, making it easy to get our bikes in and out. The kitchen-diner has been the heart of our home, with plenty of natural light and patio doors opening to the garden. We also love the herb garden we’ve got growing right outside the kitchen window. The two outbuildings have been fantastic as utility space, with plumbing and electricity added for extra convenience. The bathroom is spacious, with both a bath and separate shower, and the two double bedrooms are light and airy with plenty of built-in storage. The loft has been fully insulated and boarded with a retractable ladder—perfect for storage now, and has potential for a loft conversion. Modern touches like CityFibre broadband (great for remote work and gaming), a new boiler with a Hive thermostat, and a working fireplace make it a comfortable home all year round. We’re just minutes from local shops, Victoria Park, and the station, and we’ve always loved the strong sense of community here. Plus, there’s on-street EV charging, which has been really handy for us. “
Material information:
Council tax band: B.
Tenure: Freehold.
Water meter: Yes.
EPC rating: D.
No known covenants or building issues as far as we are informed.
Parking: On street via the local resident parking scheme.
EPC Rating: D
Disclaimer
In accordance with current legal requirements, all prospective purchasers are required to undergo an Anti-Money Laundering (AML) check. An administration fee of £40 per property will apply. This fee is payable after an offer has been accepted and must be settled before a memorandum of sale can be issued.
- COUNCIL TAXA payment made to your local authority in order to pay for local services like schools, libraries, and refuse collection. The amount you pay depends on the value of the property.Read more about council Tax in our glossary page.
- Band: B
- PARKINGDetails of how and where vehicles can be parked, and any associated costs.Read more about parking in our glossary page.
- Ask agent
- GARDENA property has access to an outdoor space, which could be private or shared.
- Private garden
- ACCESSIBILITYHow a property has been adapted to meet the needs of vulnerable or disabled individuals.Read more about accessibility in our glossary page.
- Ask agent
Energy performance certificate - ask agent
Hartopp Road, Clarendon Park, LE2
Add an important place to see how long it'd take to get there from our property listings.
__mins driving to your place
Get an instant, personalised result:
- Show sellers you’re serious
- Secure viewings faster with agents
- No impact on your credit score
Your mortgage
Notes
Staying secure when looking for property
Ensure you're up to date with our latest advice on how to avoid fraud or scams when looking for property online.
Visit our security centre to find out moreDisclaimer - Property reference f10a9ad3-599d-4c27-9875-59e6139fedf8. The information displayed about this property comprises a property advertisement. Rightmove.co.uk makes no warranty as to the accuracy or completeness of the advertisement or any linked or associated information, and Rightmove has no control over the content. This property advertisement does not constitute property particulars. The information is provided and maintained by Hortons, National. Please contact the selling agent or developer directly to obtain any information which may be available under the terms of The Energy Performance of Buildings (Certificates and Inspections) (England and Wales) Regulations 2007 or the Home Report if in relation to a residential property in Scotland.
*This is the average speed from the provider with the fastest broadband package available at this postcode. The average speed displayed is based on the download speeds of at least 50% of customers at peak time (8pm to 10pm). Fibre/cable services at the postcode are subject to availability and may differ between properties within a postcode. Speeds can be affected by a range of technical and environmental factors. The speed at the property may be lower than that listed above. You can check the estimated speed and confirm availability to a property prior to purchasing on the broadband provider's website. Providers may increase charges. The information is provided and maintained by Decision Technologies Limited. **This is indicative only and based on a 2-person household with multiple devices and simultaneous usage. Broadband performance is affected by multiple factors including number of occupants and devices, simultaneous usage, router range etc. For more information speak to your broadband provider.
Map data ©OpenStreetMap contributors.




