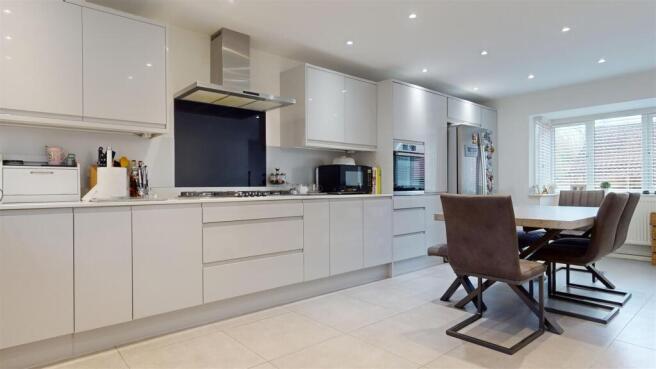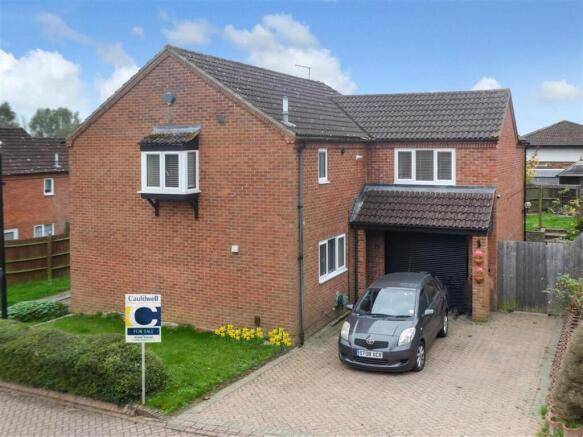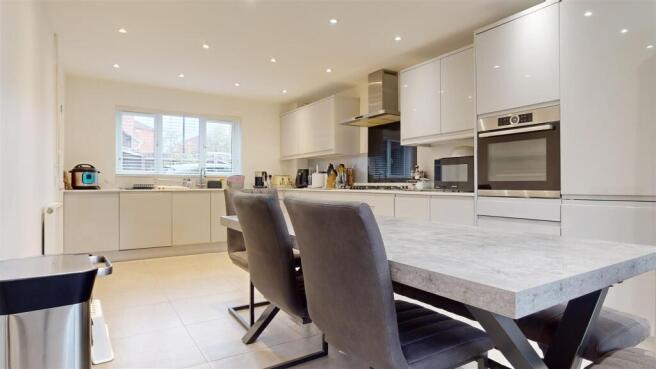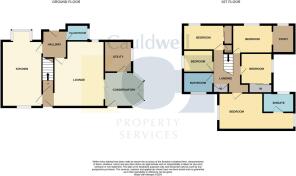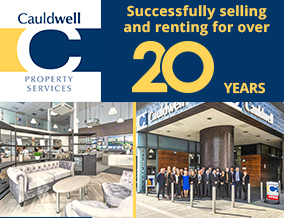
5 bedroom detached house for sale
Craddocks Close., Bradwell, Milton Keynes

- PROPERTY TYPE
Detached
- BEDROOMS
5
- BATHROOMS
2
- SIZE
Ask agent
- TENUREDescribes how you own a property. There are different types of tenure - freehold, leasehold, and commonhold.Read more about tenure in our glossary page.
Freehold
Key features
- Detached family home
- Five bedrooms - Four impressive doubles
- Stylish re-fitted kitchen dining room
- Dual aspect living room & garden room
- Integral garage and ample driveway
- Re-fitted en-suite & cloakroom
- Easy access to central MK and mainline train station
- Well presented throughout & ready to move in
- Council tax band E
- Energy rating C
Description
On the upper floor, you’ll find four spacious double bedrooms, including an impressive main suite complete with its own en-suite bathroom. The second bedroom offers an additional living space, perfect for creating a separate, cozy retreat. Both the third and fourth bedrooms benefit from built-in wardrobes, providing excellent storage solutions. A fifth bedroom offers flexibility, making it an ideal home office or study.
The ground floor is designed for both comfort and entertaining. A generous dual-aspect living room flows seamlessly into a charming garden room, creating a relaxed indoor-outdoor feel. A fully refitted, dual-aspect kitchen-dining room offers a perfect gathering space for meals and celebrations, complemented by a formal utility room for added functionality. The property also features an integral garage and an ample driveway with space for multiple vehicles.
Outside, a private rear garden offers space for relaxation and recreation, completing this ideal family home. Don’t miss the opportunity to view this versatile and beautifully appointed property in a highly desirable location.
Council tax band E. Energy rating C.
Entrance Hall - Door to front. Stairs to first floor landing. Telephone and internet point. Radiator
Cloakroom - Double glazed obscure window to side. Re-fitted suite comprising wash hand basin and close coupled wc. Extractor fan.
Living Room - 6.55 x 4.07 (21'5" x 13'4" ) - Double glazed window to front. Double glazed bi folding doors to side. Horizontal radiator and vertical radiator. Television point. Door to rear lobby.
Garden Room - 3.58 x 3.33 (11'8" x 10'11") - Double glazed windows and French doors to side. Radiator. Door to utility room. Door to integral garage.
Utility Room - 2.88 x 2.49 (9'5" x 8'2") - Double glazed window to side. Fitted with a range of wall and base units with worksufaces and sink drainer unit. Plumbing for washing machine. Space for tumble dryer and fridge freezer. Built in storage cupboard.
Integral Garage - 6.91 x 3.52 (22'8" x 11'6") - Electric roller door. Double glazed window. Door to rear garden.
Kitchen/Dining Room - 7.08 x 3.42 max into bay (23'2" x 11'2" max into b - Double glazed bay window to front Double glazed window to rear. Fitted with a range of wall and base units with Quartz worksurfaces. Sink drainer unit and mixer tap. Electric oven, five ring gas hob and extractor hood. Space for American style fridge freezer. Integral dishwasher. Fitted water softener. Two radiators. Tiled flooring. Door to entrance hall and rear lobby.
Rear Lobby - Double glazed door to rear. Understairs storage cupboard.
First Floor Landing - Stairs from entrance hall. Airing cupboard housing combination boiler and Mega flow system. Access to part boarded loft space.
Bedroom One - 6.66 x 3.51 max (21'10" x 11'6" max) - Double glazed windows to both sides. Two radiators. Door to ensuite.
Ensuite - Double glazed obscure window to front aspect. Three piece suite comprising walk in shower cubicle with mains shower and glass screen, wash hand basin in vanity surround and close coupled wc. Heated towel rail. Lit mirror. Shaver point. Tiled walls and flooring. Extractor fan.
Bedroom Two - 6.84 x 3.10 max (22'5" x 10'2" max) - Currently separated into two usable spaces. Two double glazed windows to front Fitted velux window. Two radiators.
Bedroom Three - 3.83 x 2.48 (12'6" x 8'1") - Double glazed window to front. Radiator. Built in wardrobes. Overstairs storage cupboard.
Bedroom Four - 2.75 x 3.18 (9'0" x 10'5" ) - Double glazed window to side. Radiator. Built in wardrobes.
Bedroom Five - 2.53 x 2.01 (8'3" x 6'7") - Double glazed box bay window to side. Radiator.
Bathroom - Double glazed obscure window to rear. Four piece suite comprising bath with mixer tap, shower cubicle with mains shower, wash hand basin and close coupled wc with recess cistern. Fitted cabinet. Heated towel rail. Extractor fan.
Front Garden - Block paved driveway parking for two vehicles leading to garage.
Rear Garden - Rear width patio area and steps up to secondary shingle stone area, further steps to lawn area and retaining wall. Timber summer house. Flower beds and borders. Outside power. Gated access to driveway. Outside tap.
Agents Note - In 2019 the seller had some investigation into some internal cracking that was caused by the removal of trees. An insurance claim was made the cracking was monitored and rectified after the monitoring period. The seller ha no experienced any further issues as a result.
All measurements are approximate. The mention of appliances and/or services within these sales particulars does not imply that they are in full efficient working order. Please note that any services, heating systems or appliances have not been tested and no warranty can be given or implied as to their working order. MORTGAGE & FINANCIAL - The Mortgage Store can provide you with up to the minute information on all available rates. To arrange an appointment, telephone this office YOUR HOME IS AT RISK IF YOU DO NOT KEEP UP REPAYMENTS ON A MORTGAGE OR OTHER LOANS SECURED ON IT. Full quotation available on request. A suitable life policy may be required. Loans subject to status. Minimum age 18.
The above details have been submitted to our clients but at the moment have not been approved by them and we therefore cannot guarantee their accuracy and they are distributed on this basis. Please ensure that you have a copy of our approved details before committing yourself to any expense.
MORTGAGE & FINANCIAL - The Mortgage Store can provide you with up to the minute information on all available rates. To arrange an appointment, telephone this office YOUR HOME IS AT RISK IF YOU DO NOT KEEP UP REPAYMENTS ON A MORTGAGE OR OTHER LOANS SECURED ON IT. Full quotation available on request. A suitable life policy may be required. Loans subject to status. Minimum age 18.
We routinely refer customers to Franklins solicitors, Gough Thorne and The Mortgage Store. It is your decision whether you choose to deal with them, in making that decision, you should know that we receive a referral fee in the region of £80 to £250 for recommending you to them
Brochures
Craddocks Close., Bradwell, Milton KeynesBrochure- COUNCIL TAXA payment made to your local authority in order to pay for local services like schools, libraries, and refuse collection. The amount you pay depends on the value of the property.Read more about council Tax in our glossary page.
- Band: E
- PARKINGDetails of how and where vehicles can be parked, and any associated costs.Read more about parking in our glossary page.
- Yes
- GARDENA property has access to an outdoor space, which could be private or shared.
- Yes
- ACCESSIBILITYHow a property has been adapted to meet the needs of vulnerable or disabled individuals.Read more about accessibility in our glossary page.
- Ask agent
Craddocks Close., Bradwell, Milton Keynes
Add an important place to see how long it'd take to get there from our property listings.
__mins driving to your place
Get an instant, personalised result:
- Show sellers you’re serious
- Secure viewings faster with agents
- No impact on your credit score
About Cauldwell Property Services, Milton Keynes
The Vizion, 350 Avebury Boulevard, Milton Keynes, MK9 2JH


Your mortgage
Notes
Staying secure when looking for property
Ensure you're up to date with our latest advice on how to avoid fraud or scams when looking for property online.
Visit our security centre to find out moreDisclaimer - Property reference 33492746. The information displayed about this property comprises a property advertisement. Rightmove.co.uk makes no warranty as to the accuracy or completeness of the advertisement or any linked or associated information, and Rightmove has no control over the content. This property advertisement does not constitute property particulars. The information is provided and maintained by Cauldwell Property Services, Milton Keynes. Please contact the selling agent or developer directly to obtain any information which may be available under the terms of The Energy Performance of Buildings (Certificates and Inspections) (England and Wales) Regulations 2007 or the Home Report if in relation to a residential property in Scotland.
*This is the average speed from the provider with the fastest broadband package available at this postcode. The average speed displayed is based on the download speeds of at least 50% of customers at peak time (8pm to 10pm). Fibre/cable services at the postcode are subject to availability and may differ between properties within a postcode. Speeds can be affected by a range of technical and environmental factors. The speed at the property may be lower than that listed above. You can check the estimated speed and confirm availability to a property prior to purchasing on the broadband provider's website. Providers may increase charges. The information is provided and maintained by Decision Technologies Limited. **This is indicative only and based on a 2-person household with multiple devices and simultaneous usage. Broadband performance is affected by multiple factors including number of occupants and devices, simultaneous usage, router range etc. For more information speak to your broadband provider.
Map data ©OpenStreetMap contributors.
