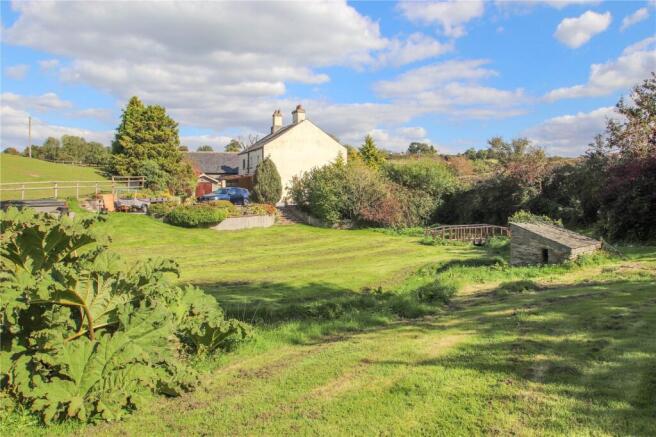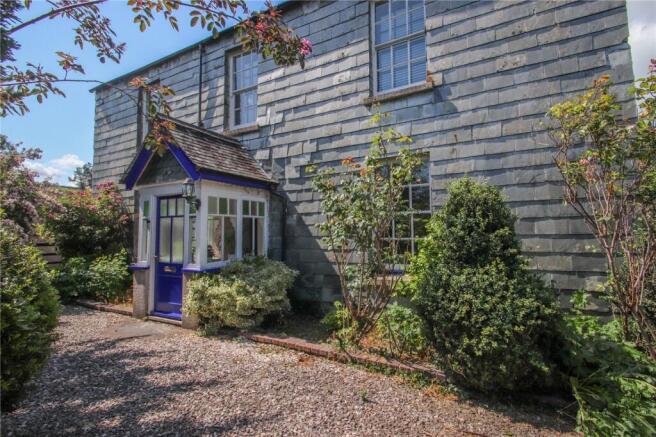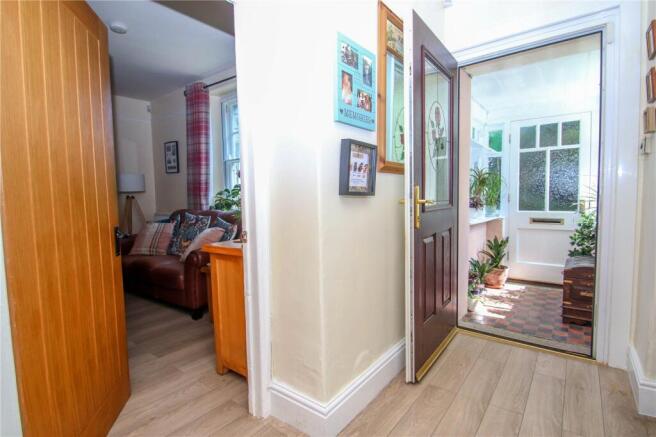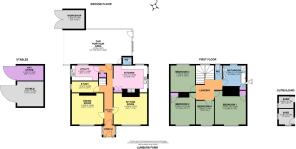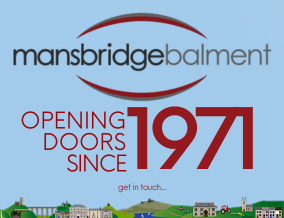
4 bedroom detached house for sale
Tavistock, Devon

- PROPERTY TYPE
Detached
- BEDROOMS
4
- BATHROOMS
2
- SIZE
Ask agent
- TENUREDescribes how you own a property. There are different types of tenure - freehold, leasehold, and commonhold.Read more about tenure in our glossary page.
Freehold
Key features
- Approximately 2.25 acre plot
- Various outbuildings; greenhouse, store, former piggeries, stables
- Mature, pretty gardens
- Good quality pasture land
- Grade II listed
- Driveway
- Four bedrooms
Description
SITUATION AND DESCRIPTION
Set in the sought-after hamlet of Lumburn, just outside Tavistock, this Grade II Listed former farmhouse is an exceptional lifestyle property. Currently a beautiful family home, its additional features and land also lend themselves perfectly to use as smallholding, for equestrian pursuits, or even as a business-from-home opportunity. With approximately 2.25 acres of landscaped gardens and well-tended pasture, this enchanting property offers the freedom of rural living, whether for work, leisure, or simply the joy of space and nature on the doorstep.
Believed to date back to around 1830, the house is steeped in history and brimming with character. Its striking Cornish slate-hung façade and wealth of period features reflect its agricultural heritage, while sensitive updates over the years have created a warm and inviting home, blending old-world charm with modern comfort.
Accessed via a private gated driveway, the property benefits from a large parking area and carport, providing ample space for family and visitors alike. In addition, there is a further parking area adjacent to the top paddock with access through a secure five-bar gate, ensuring easy and practical use for vehicles, trailers, or horseboxes.
Inside, the farmhouse exudes a sense of timeless quality. A welcoming porch leads into the central hallway, from which a choice of reception rooms unfold. The traditional country kitchen is the heart of the home, perfect for family gatherings, while the comfortable lounge with its wood-burning stove and the elegant dining room with feature fireplace invite cosy evenings and entertaining alike. A separate study and practical utility room add versatility. Upstairs, four generously proportioned double bedrooms, each rich with character and natural light, are served by a standout family bathroom with a luxurious freestanding bath and walk-in shower.
The grounds are a true highlight, designed for those who appreciate the outdoors. A gently sloping formal garden, complete with ornamental planting, wildlife pond, and a naturally fed duck pond, offers a haven of tranquillity. Tucked between characterful stone walls, a Mediterranean-style garden provides a wonderfully sheltered suntrap, an inviting space designed for relaxation and al fresco dining. The gravelled courtyard, softened by terracotta pots, raised planters, and climbers, evokes a timeless rustic charm reminiscent of warmer climes. Whether it’s a leisurely breakfast in the morning sun or long lunches with family and friends, this tranquil garden extends the lifestyle of the home well beyond its walls.
Beyond the gardens lie two securely fenced paddocks, ideal for horses or livestock, with excellent drainage and healthy pasture. An adjacent level area is perfectly suited for boxing up, making equestrian use straightforward. A range of useful outbuildings, including a timber stable block with power, light, and water, further enhances the property’s suitability for equine, smallholding, or hobby farming lifestyles.
Although rurally set, the property is far from isolated. The vibrant market town of Tavistock lies just moments away, offering excellent schooling, independent shops, a thriving market, and outstanding community spirit. Nestled at the gateway to Dartmoor, the area provides an unrivalled quality of life, with Plymouth only 15 miles away and fast Inter City rail links to London, Bristol, and the North, as well as ferry services to Roscoff, Brittany, and Santander in Northern Spain.
Whether your dream is to keep horses, explore smallholding, run a business from home, or simply embrace the beauty and tranquillity of the countryside, this remarkable property represents a rare opportunity to secure a piece of Devon’s rural heritage, along with the lifestyle it affords.
ACCOMMODATION
Reference made to any fixture, fittings, appliances, or any of the building services does not imply that they are in working order or have been tested by us. Purchasers should establish the suitability and working condition of these items and services themselves.
The accommodation, together with approximate room sizes is shown in the floorplan.
SERVICES
Mains gas, mains electricity, mains water, private drainage.
TENURE
Freehold
OUTGOINGS
We understand this property is in Band ‘E’ for Council Tax purposes, with Local Authority West Devon Borough Council.
VIEWING
By appointment with MANSBRIDGE BALMENT on 0 1 8 2 2 - 6 1 2 3 4 5.
DIRECTIONS
Leave Tavistock via the A390 heading westbound towards Callington and Cornwall. As you leave the outskirts of Tavistock town and enter open countryside, the road dips down into the picturesque Lumburn Valley where the entrance to the property will be found on the right-hand side clearly identified by a Mansbridge Balment For Sale board.
WHAT3WORDS
fillings.cowboy.risky
- COUNCIL TAXA payment made to your local authority in order to pay for local services like schools, libraries, and refuse collection. The amount you pay depends on the value of the property.Read more about council Tax in our glossary page.
- Band: E
- PARKINGDetails of how and where vehicles can be parked, and any associated costs.Read more about parking in our glossary page.
- Yes
- GARDENA property has access to an outdoor space, which could be private or shared.
- Yes
- ACCESSIBILITYHow a property has been adapted to meet the needs of vulnerable or disabled individuals.Read more about accessibility in our glossary page.
- Ask agent
Tavistock, Devon
Add an important place to see how long it'd take to get there from our property listings.
__mins driving to your place
Get an instant, personalised result:
- Show sellers you’re serious
- Secure viewings faster with agents
- No impact on your credit score



Your mortgage
Notes
Staying secure when looking for property
Ensure you're up to date with our latest advice on how to avoid fraud or scams when looking for property online.
Visit our security centre to find out moreDisclaimer - Property reference MBT220220. The information displayed about this property comprises a property advertisement. Rightmove.co.uk makes no warranty as to the accuracy or completeness of the advertisement or any linked or associated information, and Rightmove has no control over the content. This property advertisement does not constitute property particulars. The information is provided and maintained by Mansbridge Balment, Tavistock. Please contact the selling agent or developer directly to obtain any information which may be available under the terms of The Energy Performance of Buildings (Certificates and Inspections) (England and Wales) Regulations 2007 or the Home Report if in relation to a residential property in Scotland.
*This is the average speed from the provider with the fastest broadband package available at this postcode. The average speed displayed is based on the download speeds of at least 50% of customers at peak time (8pm to 10pm). Fibre/cable services at the postcode are subject to availability and may differ between properties within a postcode. Speeds can be affected by a range of technical and environmental factors. The speed at the property may be lower than that listed above. You can check the estimated speed and confirm availability to a property prior to purchasing on the broadband provider's website. Providers may increase charges. The information is provided and maintained by Decision Technologies Limited. **This is indicative only and based on a 2-person household with multiple devices and simultaneous usage. Broadband performance is affected by multiple factors including number of occupants and devices, simultaneous usage, router range etc. For more information speak to your broadband provider.
Map data ©OpenStreetMap contributors.
