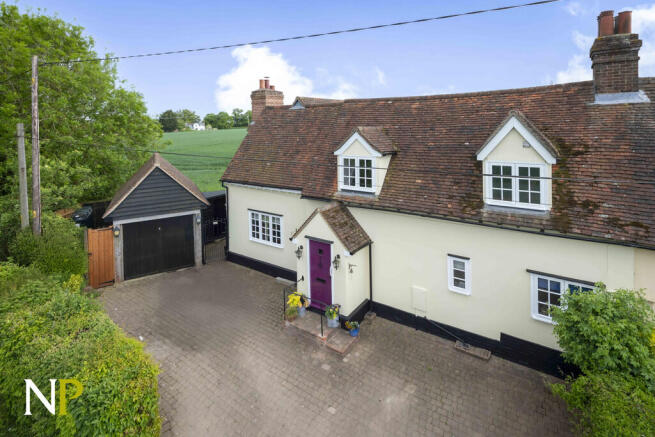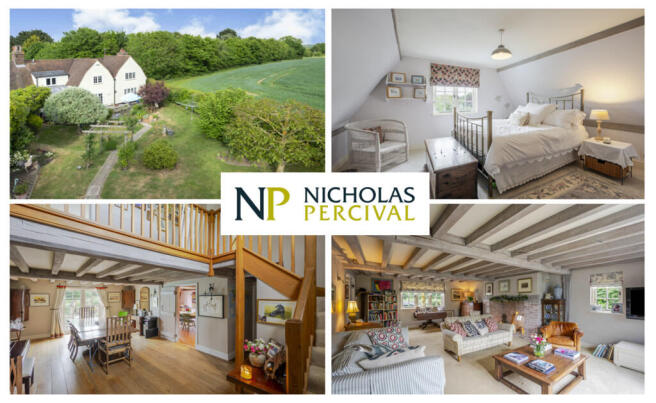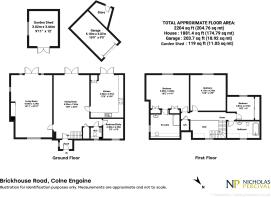
3 bedroom semi-detached house for sale
Brickhouse Road, Colne Engaine, Colchester

- PROPERTY TYPE
Semi-Detached
- BEDROOMS
3
- BATHROOMS
2
- SIZE
Ask agent
- TENUREDescribes how you own a property. There are different types of tenure - freehold, leasehold, and commonhold.Read more about tenure in our glossary page.
Freehold
Key features
- Period Cottage | No Onward Chain
- Three Bedrooms
- Main Bedroom with En-suite
- Sitting Room
- Dining Room
- Kitchen
- Study / Ground Floor Fourth Bedroom
- Family Bathroom | Cloakroom
- Underfloor Heating Throughout
- Countryside Views and Location
Description
++ Offered with No Onward Chain ++
2 Brickhouse Road is a well presented semi-detached period property, displaying a wealth of character charm including exposed timbers, beams and brickwork. The property is situated in a rural setting on the edge of the popular village of Colne Engaine nestled in the Colne valley and enjoys countryside views.
The property offers three bedrooms, (on the ground floor a study could easily be used as a work from home office or bedroom), sitting room, dining room, kitchen / breakfast room, three first floor bedrooms, the main with en-suite shower room, family bathroom and cloakroom.
There is a block-paved driveway that provides parking in addition to the single garage, and a beautifully planted enclosed rear garden.
Tenure Freehold | Oil-Fired Central Heating | EPC D
Underfloor Heating to both floors
Private Drainage System | Mains Water and Electricity Connected
Council Tax Band E
PROPERTY
A porch welcomes you to the property providing a useful space for the storage of coats and shoes. In turn the porch opens to the spacious dining room, that in common with much of the property, features exposed timbers and beams, and to the rear French doors provide access to the flagstone sun terrace which enjoys a southerly facing aspect. The dining room also benefits from Oak flooring and the galleried landing overlooks this space.
The central focus of the sitting room is undoubtedly the impressive, open fire-place with exposed brick surround, timber beams span the room and French doors provide access to the sun terrace.
The kitchen / breakfast room features an oil-fired Aga, integrated dishwasher and integrated washing machine. Ample storage is provided by a good array of cupboards and drawers, and the butler sink is set within a granite worksurface. There is also an American style fridge freezer which will remain at the property once sold. French doors again provide direct access to the sun terrace.
The ground-floor fourth bedroom is located to the front of the property and could easily be utilised as a work from home office for those that require it.
The cloakroom completes the ground-floor accommodation and is comprised of a w/c and handbasin.
Ascending the stairs to the first floor, the galleried landing overlooks the dining room and provides access to the three first floor bedrooms and all bedrooms enjoy views of the rear garden.
The main bedroom is a well-proportioned double with twin wardrobes and is accompanied by a large en-suite shower room, with walk in shower (with both rainfall shower head and mixer hose), handbasin set within a vanity unit, w/c and heated towel rail.
The second bedroom is also a spacious double, and the third, a single bedroom with fitted wardrobe.
The family bathroom completes the internal accommodation and is comprised of a free standing bath with mixer hose attachment, pedestal handbasin, heated towel rail and w/c.
OUTSIDE
To the front of the property there is a block-paved driveway that provides off road parking in addition to the single garage, which benefits from an electronic door, power and light are also connected. Adjacent to the garage is a small storage shed, again power is connected to this space.
To the rear the sun terrace spans the width of the property making the most of the southerly aspect, and provides an excellent space for the entertainment of friends and family.
The well-stocked garden features a range of mature beds, borders, trees and shrubs as well as a lawned area. To the rear of the plot is a garden shed that has power and light connected.
SITUATION
Brickhouse Road is located on the edge of the popular North Essex village of Colne Engaine which is situated on the Essex / Suffolk border, nestled amongst the rolling countryside of the Colne and Stour valleys.
The village amenities include a primary school, convenience store with post office counter and popular public house.
The village of Earls Colne is a short driveway and provides a wider range of facilities including a small supermarket, chemists, doctors' surgery, dentists, and a range of popular eateries.
Slightly further afield is the city of Colchester with mainline rail service to London Liverpool Street in around 55 minutes as well as all the leisure, recreational and shopping facilities expected of a major regional centre including first rate secondary education options.
AGENTS NOTES
Our particulars are produced in good faith but can only be used as a guide to the property.
If there is any point of particular importance to you, please contact the office and we will do our best to answer any queries prior to any viewing of the property.
Any measurements quoted are for guidance only.
No services, utilities or appliances have been tested and any prospective buyers are asked to commission their own independent experts to verify the conditions of the same.
These particulars, and any comments and observations (verbal or written), of the sales agents do not constitute representations of fact, or form part of any offer or contract, and the matters referred to should be independently verified by prospective buyers and their own independent experts.
Brochures
PDF BROCHURE- COUNCIL TAXA payment made to your local authority in order to pay for local services like schools, libraries, and refuse collection. The amount you pay depends on the value of the property.Read more about council Tax in our glossary page.
- Band: E
- PARKINGDetails of how and where vehicles can be parked, and any associated costs.Read more about parking in our glossary page.
- Garage,Off street
- GARDENA property has access to an outdoor space, which could be private or shared.
- Yes
- ACCESSIBILITYHow a property has been adapted to meet the needs of vulnerable or disabled individuals.Read more about accessibility in our glossary page.
- Ask agent
Energy performance certificate - ask agent
Brickhouse Road, Colne Engaine, Colchester
Add an important place to see how long it'd take to get there from our property listings.
__mins driving to your place
Get an instant, personalised result:
- Show sellers you’re serious
- Secure viewings faster with agents
- No impact on your credit score




Your mortgage
Notes
Staying secure when looking for property
Ensure you're up to date with our latest advice on how to avoid fraud or scams when looking for property online.
Visit our security centre to find out moreDisclaimer - Property reference 101551002834. The information displayed about this property comprises a property advertisement. Rightmove.co.uk makes no warranty as to the accuracy or completeness of the advertisement or any linked or associated information, and Rightmove has no control over the content. This property advertisement does not constitute property particulars. The information is provided and maintained by Nicholas Percival, Colchester. Please contact the selling agent or developer directly to obtain any information which may be available under the terms of The Energy Performance of Buildings (Certificates and Inspections) (England and Wales) Regulations 2007 or the Home Report if in relation to a residential property in Scotland.
*This is the average speed from the provider with the fastest broadband package available at this postcode. The average speed displayed is based on the download speeds of at least 50% of customers at peak time (8pm to 10pm). Fibre/cable services at the postcode are subject to availability and may differ between properties within a postcode. Speeds can be affected by a range of technical and environmental factors. The speed at the property may be lower than that listed above. You can check the estimated speed and confirm availability to a property prior to purchasing on the broadband provider's website. Providers may increase charges. The information is provided and maintained by Decision Technologies Limited. **This is indicative only and based on a 2-person household with multiple devices and simultaneous usage. Broadband performance is affected by multiple factors including number of occupants and devices, simultaneous usage, router range etc. For more information speak to your broadband provider.
Map data ©OpenStreetMap contributors.





