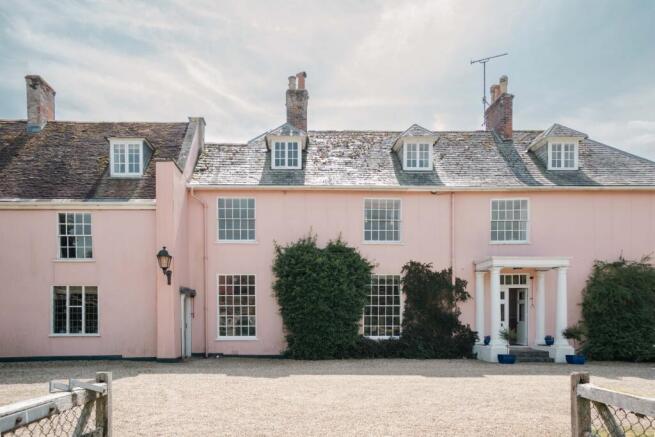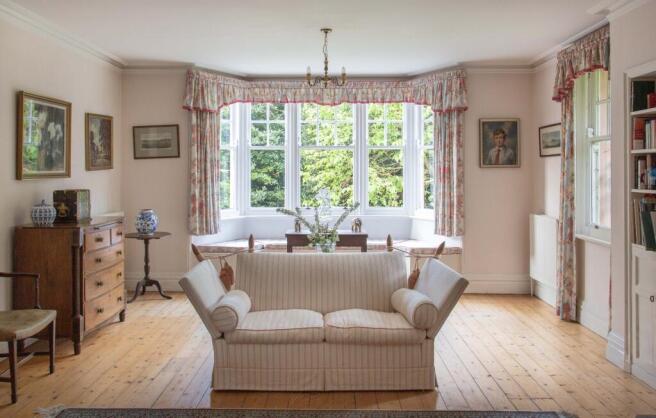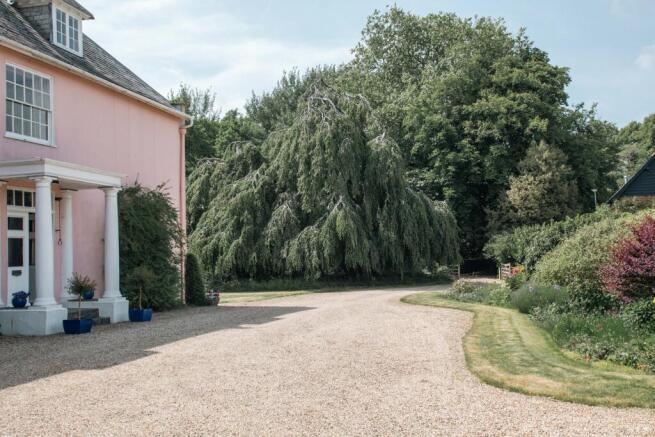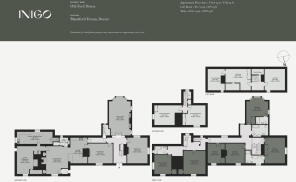
Old Ford House, Blandford St Mary, Dorset

- PROPERTY TYPE
Detached
- BEDROOMS
9
- BATHROOMS
5
- SIZE
6,599 sq ft
613 sq m
- TENUREDescribes how you own a property. There are different types of tenure - freehold, leasehold, and commonhold.Read more about tenure in our glossary page.
Freehold
Description
Setting the Scene
The historic market town of Blandford Forum is surrounded by gently undulating hills on the banks of the River Stour. The origins of the town can be traced back to the Saxon era, and its name is a reference to the ford that was used to cross the river.
In the 18th century, the town developed button-making and brewing industries. Although the button-making enterprises were relatively short-lived, the brewing industry prevailed. This remarkable house has its origins in the 18th century, when it was lived in by proprietors of the original brewery, next to the river. The building was acquired by Hall and Woodhouse in the 19th century - a local enterprise that built the adjacent brewery, still in operation today.
The east wing of the house was built in the early 18th century and is characterised by a tiled roof and wrought-iron casement windows with leaded lights. The west wing was added in the early 19th century and has a hipped slate roof and sash windows throughout. A series of brick chimneys sit atop the roof, creating an elegant coherence between the two parts of the building.
The Grand Tour
A private gravelled road forms the approach to the house, where a wooden gate opens onto a sweeping driveway. Its handsome façade is painted in a blush-pink tone and punctuated by a series of sash windows that form the front of the house, with an elegant pilastered entrance porch.
On entry, half-glazed double doors lead to a generous entrance hall with soaring ceilings. To the right of the hall is a comfortable sitting room with an original fireplace and ceiling cornices, found throughout the house. Here, two large sash windows with painted wooden shutters provide views of the garden beyond.
Opposite the front door is a voluminous drawing room with a bay window and window seat - the perfect spot for admiring the lush greenery outside. An intricately carved stone fireplace takes centre stage.
The dining room sits on the other side of the entrance hall, where a stone fireplace, a large sash window and walls washed in a pillar-box-red hue create a refined sense of grandeur. A bright kitchen and breakfast room lies adjacent, with an original inglenook fireplace, shuttered sash windows, timber panelling and wood-topped cabinetry. A two-oven gas Aga is found here, alongside space for storage and appliances. There is also a WC on this floor.
The ground floor of the self-contained annexe is also found in this part of the house and has a large, versatile sitting room and kitchen. The annexe can also be integrated with the primary plan, if desired.
From the entrance hall, an ornate sweeping staircase with a polished wood bannister rises to the first floor, where there are four bedrooms. In the principal bedroom, a sash window with a window seat provides treetop views of the greenery beyond. An en suite bathroom is attached, with a roll-top bathtub and exposed beams.
Three additional bedrooms sit on this floor, all with sash windows that let in an abundance of light. A bedroom washed in a deep red has an original fireplace, while the other bedrooms, including another with an en suite bathroom, are painted in a neutral colour palette. There is also a light, spacious family bathroom on this floor.
Two further annexe bedrooms are found on the first floor, one of which has an original fireplace. This wing of the house has its own bathroom with a bathtub, as well as private stair access to the ground floor and the second floor of the annexe, the latter of which is comprised of two attic rooms. The second floor of the main living space also has two loft rooms, plus additional eaves storage.
The Great Outdoors
The driveway sweeps around the house to the rear, where pretty climbing roses and flower beds decorate the rear entrance. The house is nestled in approximately an acre of land – a rarity for its central location within the town.
The mature gardens are home to a wonderful variety of established trees and shrubs, including eucalyptus trees and a beautiful weeping beech tree. The house has a large, carefully maintained garden lawn, which includes a dining terrace with pergola and pretty wisteria. On the grounds, there is also a triple carport, a greenhouse and a garden store.
Out and About
The market town of Blandford sits in the heart of Dorset, within easy driving distance of Dorchester, Poole and Bournemouth. The surrounding area is well-known for its rolling hills and breathtaking landscapes, with Cranborne Chase and West Wiltshire Downs National Landscape to the north, and the Dorset National Landscape to the west. The wonderful New Forest is also a short drive away, as is the spellbinding Jurassic Coast, a UNESCO World Heritage site.
The house is perfectly positioned for access to the North Dorset Trailway, a picturesque walking, cycling and horse riding route that traces the path of the old Somerset and Dorset railway line. The beautiful Kingston Lacy House, an opulent family home built to resemble a Venetian palace, is just a 19-minute drive from the house, and Hardy’s Cottage - where Thomas Hardy was born and penned some of his early novels – is also close by in Dorchester.
The history of the house is intertwined with Blandford’s brewing history, and as such has a number of pubs within a few minutes’ walk. There are local pubs close to the house, along with the Crown Hotel.
For provisions, there is a Marks and Spencer Foodhall a seven-minute walk away, and a number of larger supermarkets in the area.
There are several well-regarded schools in the area, such as Bryanston and Canford; prep schools include Port Regis, Bryanston Prep, Sandroyd Prep, Claysmore Prep and Senior, Milton Abbey, to name a few.
For travel to London, Salisbury rail station, around 40 minutes from the house, offers direct services to London in around 75 minutes.
Council Tax Band Main House: F
Council Tax Band Annexe: D
- COUNCIL TAXA payment made to your local authority in order to pay for local services like schools, libraries, and refuse collection. The amount you pay depends on the value of the property.Read more about council Tax in our glossary page.
- Band: F
- PARKINGDetails of how and where vehicles can be parked, and any associated costs.Read more about parking in our glossary page.
- Yes
- GARDENA property has access to an outdoor space, which could be private or shared.
- Yes
- ACCESSIBILITYHow a property has been adapted to meet the needs of vulnerable or disabled individuals.Read more about accessibility in our glossary page.
- Ask agent
Energy performance certificate - ask agent
Old Ford House, Blandford St Mary, Dorset
Add an important place to see how long it'd take to get there from our property listings.
__mins driving to your place
Get an instant, personalised result:
- Show sellers you’re serious
- Secure viewings faster with agents
- No impact on your credit score
Your mortgage
Notes
Staying secure when looking for property
Ensure you're up to date with our latest advice on how to avoid fraud or scams when looking for property online.
Visit our security centre to find out moreDisclaimer - Property reference TMH82165. The information displayed about this property comprises a property advertisement. Rightmove.co.uk makes no warranty as to the accuracy or completeness of the advertisement or any linked or associated information, and Rightmove has no control over the content. This property advertisement does not constitute property particulars. The information is provided and maintained by Inigo, London. Please contact the selling agent or developer directly to obtain any information which may be available under the terms of The Energy Performance of Buildings (Certificates and Inspections) (England and Wales) Regulations 2007 or the Home Report if in relation to a residential property in Scotland.
*This is the average speed from the provider with the fastest broadband package available at this postcode. The average speed displayed is based on the download speeds of at least 50% of customers at peak time (8pm to 10pm). Fibre/cable services at the postcode are subject to availability and may differ between properties within a postcode. Speeds can be affected by a range of technical and environmental factors. The speed at the property may be lower than that listed above. You can check the estimated speed and confirm availability to a property prior to purchasing on the broadband provider's website. Providers may increase charges. The information is provided and maintained by Decision Technologies Limited. **This is indicative only and based on a 2-person household with multiple devices and simultaneous usage. Broadband performance is affected by multiple factors including number of occupants and devices, simultaneous usage, router range etc. For more information speak to your broadband provider.
Map data ©OpenStreetMap contributors.








