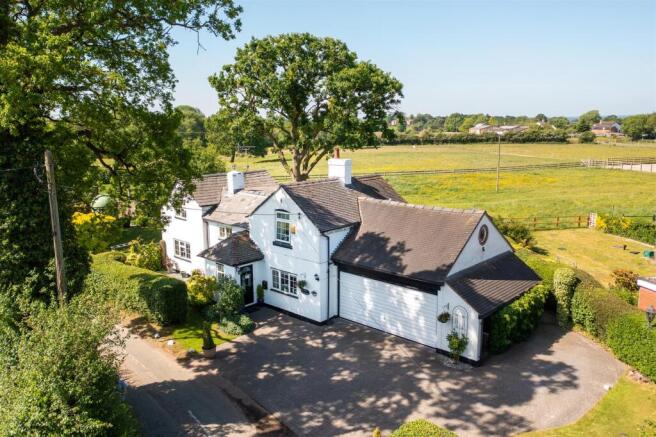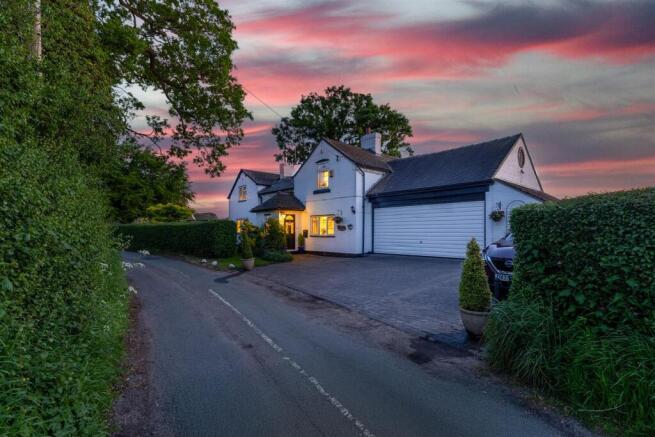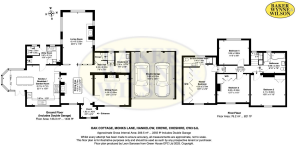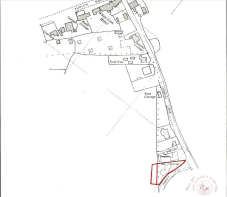Oak Cottage, Monks Lane, Hankelow, Cheshire

- PROPERTY TYPE
Detached
- BEDROOMS
4
- BATHROOMS
2
- SIZE
Ask agent
- TENUREDescribes how you own a property. There are different types of tenure - freehold, leasehold, and commonhold.Read more about tenure in our glossary page.
Freehold
Key features
- An exquisitely restored extended and modernised four bedroomed detached country cottage
- Nestled in the pastoral landscape of Hankelow
- Beautifully landscaped garden, home to a magnificent mature oak tree, textured shrubs, and resplendent flowers
- The location is brilliant for enjoying the highlights of rural living with a south westerly rear aspect over open fields
- There is a generous provision of parking and a detached double garage
- Oak Cottage is only a 250-yard stroll from the White Lion Public House.
- Solar panels and a new compliant private drainage system
- Beautifully presented and viewing highly advised
- Title number CH165678
Description
An exquisitely restored extended and modernised detached country cottage nestled in the pastoral landscape of Hankelow. Its primary plan extends to around 2255 sq ft, with four bedrooms and a series of characterful living spaces. Numerous windows punctuate each aspect of the house, many overlooking its beautifully landscaped garden, home to a magnificent mature oak tree, sculptured lawn, textured shrubs, and resplendent flowers. A dining terrace completely integrates into the design of the house and other seating areas for all the hours of the day are strategically positioned for maximum enjoyment. The location is brilliant for enjoying the highlights of rural living with a south westerly rear aspect over open fields. There is a generous provision of parking and a detached double garage. Located only a 250-yard stroll from the White Lion Public House. Solar panels and a new compliant private drainage system.
Directions To Cw3 0Jl - What3words /// lifeguard.cursing.quitter
To find the property from Nantwich, take the A529 for about 5 miles into Hankelow, turn left by the White Lion, into Long Hill Lane, proceed for 20 yards, turn right into Monks Lane, proceed for 20 yards and the Cottage driveway is located immediately on the righthand side corner plot.
General Remarks - Comment by Mark Johnson FRICS. Chartered Valuer and Estate Agent @ Baker Wynne and Wilson
The extended Oak Cottage comprises a series of beautifully beamed and restored interconnecting rooms with several stunning vantage points focusing through many windows to capture the wonderful rural surroundings that adjoin. The welcoming southwest facing kitchen/garden room is perfectly positioned to capture, the excellent qualities of natural light that pass through the extensive glazing that in turn brings good solar gain to add to a more modern, less cottage-like feel of the property. The doors open directly off the side terrace with the exterior making for a wonderful place for coffees, long alfresco summer lunches, and evening sundowners. An impressive oak tree canopy provides shelter from sun and rain.
Buyers Are Waiting To Hear About Your Home - If you like these details why not request an appraisal
with a local expert Mark Johnson.
Mark will consider the elements that make your home
desirable and maximise its value by accentuating these
in your listing.
The sale process begins with a free market appraisal of
your property.
Out And About - Hankelow is a charming hamlet with a chapel, recently refurbished, White Lion pub/restaurant and duck pond. Indeed, Oak Cottage is only a 250-yard stroll from the White Lion.
Close neighbour Audlem is on the Shropshire Union canal, which has a run of 15 locks, designed by Thomas Telford to raise the canal 93 feet from the Cheshire plain to the Shropshire plain. The River Weaver passes West of the village. The sought after, award winning, village caters for daily needs with local co-operative store, post office, newsagents, dry cleaners, butchers, flower shop, restaurant, café, three public houses and a medical centre. There are numerous sports facilities in the area including tennis, bowling, cricket, football, running and cycling clubs in Audlem. There are two 18-hole golf courses at nearby Whitchurch Nantwich (7 miles) offers a more comprehensive range of services with High Street retailers, banks, restaurants, leisure facilities and supermarkets. Crewe station (11 miles) provides a fast intercity rail network (London Euston 90 minutes, Manchester 40 minutes). Whitchurch is 8 miles, Newcastle Under Lyme 15 miles, Chester, and Shrewsbury 25 miles, the M6 motorway (Junction 16) is 11 miles and Manchester Airport 40 miles.
Nearby Schools - On the Educational front, there is a primary school in Audlem (Ofsted Good), and the house lies in the catchment area for Brine Leas High School/BL6 Sixth Form (Ofsted Good). Private schooling in the area includes Newcastle High School, The Grange at Hartford, The King's and Queen's in Chester and Ellesmere College. • Audlem St James' CofE Primary School 0.27 miles (Ofsted Good) • Adderley CofE Primary School 2.55 miles (Ofsted Good) • Sound and District Primary School 3.46 miles (Ofsted Good) • Bridgemere CofE Primary School 3.47 miles (Ofsted Good) • Wybunbury Delves CofE Primary School 3.87 miles (Ofsted Good) • Stapeley Broad Lane CofE Primary School 3.93 miles (Ofsted Outstanding) • Norton-in-Hales CofE Primary School 4.24 miles (Ofsted Good) • Weaver Primary School 4.34 miles (Ofsted Good) • St Anne's Catholic Primary School 4.57 miles (Ofsted Good) Secondary: • Brine Leas School Secondary 4.31 miles (Ofsted Good) Private schools in the area: • Newcastle High School • The Grange at Hartford • The King's and Queen's in Chester • Ellesmere College.
The Tour - 209.5 M2 ( 2255 ft2 ) includes double garage.
The accommodation with approx. dimensions comprises:
Ground Floor - 133.3 M2 ( 1434 Ft2) includes double garage.
Entrance Porch - Composite entrance door, quarry tiled floor, stripped pine door to:
Dining Area - 4.52m x 3.78m (14'10" x 12'5") - Exposed brick chimney breast, enamel electric stove with remote control, uPVC double glazed window, wealth of ceiling beams, original pane internal window to kitchen, two wall light points, framed open room divider to:
Living Room - 6.15m x 3.56m (20'2" x 11'8") - Five uPVC double glazed windows, exposed brick fireplace with raised quarry tiles, hearth, mantle and calor gas cast stove (remote controlled), wealth of ceiling beams, radiator, beamed ceiling, three wall light points.
Inner Hall/Stairs - 2.36m x 2.34m (7'9" x 7'8") - Staircase to first floor, radiator, wall light point, under stairs cupboard.
Downstairs W/C / Cloakroom - 2.36m x 1.68m (7'9" x 5'6") - Vanity wash hand basin with tiled splashback, low level W/C, column radiator, uPVC double glazed window, beamed ceiling, ceramic tile floor.
Sitting Room - 4.06m x 3.58m (13'4" x 11'9") - Full length brick fireplace and chimney breast with remote controlled LPG stove on a raised stone hearth, radiator, uPVC double glazed window.
Kitchen/Breakfast/Garden Room - 6.73m x 4.72m max measurements (22'1" x 15'6" max - Modern fitted units to three elevations providing extensive worktop surfaces with an inset one and half bowl single drainer sink unit, base and wall units.
Fitted Applicances Include: - Belling electric range with hob, Hotpoint built in dishwasher, Hotpoint built in fridge.
Tiled cooker recess with brick arch, ceiling spot lights, ceramic tile floor.
Archway to:
Upvc Conservatory - Window seat, uPVC double glazed double doors, radiator, fitted blinds, oak cills.
Rear Vestibular/Hall/Utility Room - 3.96m x 2.11m max (13'0" x 6'11" max) - Oil fired freestanding boiler, fitted base and wall units with stainless steel sink, plumbing for washer, larder cupboard.
W/C - 1.45m x 1.04m (4'9" x 3'5") - Low level W/C, wash hand basin, uPVC double glazed door.
First Floor - Turned staircase to split level landing, radiator.
Bathroom - 2.69m x 2.34m (8'10" x 7'8") - 'P' shaped shower bath with side screen and Mira electric shower over, pedestal wash hand basin, low level W/C, Built in storage , column style heated towel radiator.
Master Bedroom No. 1 - 4.57m x 3.78m (15'0" x 12'5") - Vaulted ceiling, wall to wall fitted wardrobes, radiator.
Ensuite Shower - 3.45m x 1.07m (11'4" x 3'6") - Screen door enclosed tiled cubicle and Triton electric shower, low level W/C, vanity wash hand basin with cupboards.
Bedroom No. 2 - 4.11m x 3.61m (13'6" x 11'10") - Fitted oak wardrobe, radiator, uPVC double glazed window.
Bedroom No. 3 - 3.84m x 3.35m (12'7" x 11'0") - Corner section built in wardrobes, radiator, uPVC double glazed window.
Bedroom No. 4 - 3.56m x 2.90m (11'8" x 9'6") - Vaulted ceiling, radiator, uPVC double glazed window.
Exterior (See Attached Plan) - The beautiful wrap around formal gardens have been designed with a high level of detail and maintained with great pride
Concrete pattern finished wide frontage driveway . Brick built ATTACHED DOUBLE GARAGE 290 ft2 . Up and over door, lean to store housing the oil storage tank.
Pickett fence enclosed vegetable area, cold water tap, exterior power point. Various lawned sections with well-defined boundaries and deep well stocked borders.
Services - Mains water and electricity. New compliant private drainage system. Oil fired central heating.
N.B. Tests have not been made of electrical, water, drainage and heating systems and associated appliances, nor confirmation obtained from the statutory bodies of the presence of these services. The information given should therefore be verified prior to a legal commitment to purchase.
Council Tax - Band F.
Tenure - Freehold.
Construction - Painted brick beneath various flat and tile covered roofs.
Viewing - By appointment with the sole selling agents Baker Wynne and Wilson
Brochures
Oak Cottage, Monks Lane, Hankelow, CheshireBrochure- COUNCIL TAXA payment made to your local authority in order to pay for local services like schools, libraries, and refuse collection. The amount you pay depends on the value of the property.Read more about council Tax in our glossary page.
- Band: F
- PARKINGDetails of how and where vehicles can be parked, and any associated costs.Read more about parking in our glossary page.
- Yes
- GARDENA property has access to an outdoor space, which could be private or shared.
- Yes
- ACCESSIBILITYHow a property has been adapted to meet the needs of vulnerable or disabled individuals.Read more about accessibility in our glossary page.
- Ask agent
Oak Cottage, Monks Lane, Hankelow, Cheshire
Add an important place to see how long it'd take to get there from our property listings.
__mins driving to your place
Get an instant, personalised result:
- Show sellers you’re serious
- Secure viewings faster with agents
- No impact on your credit score



Your mortgage
Notes
Staying secure when looking for property
Ensure you're up to date with our latest advice on how to avoid fraud or scams when looking for property online.
Visit our security centre to find out moreDisclaimer - Property reference 33951248. The information displayed about this property comprises a property advertisement. Rightmove.co.uk makes no warranty as to the accuracy or completeness of the advertisement or any linked or associated information, and Rightmove has no control over the content. This property advertisement does not constitute property particulars. The information is provided and maintained by Baker Wynne & Wilson, Nantwich. Please contact the selling agent or developer directly to obtain any information which may be available under the terms of The Energy Performance of Buildings (Certificates and Inspections) (England and Wales) Regulations 2007 or the Home Report if in relation to a residential property in Scotland.
*This is the average speed from the provider with the fastest broadband package available at this postcode. The average speed displayed is based on the download speeds of at least 50% of customers at peak time (8pm to 10pm). Fibre/cable services at the postcode are subject to availability and may differ between properties within a postcode. Speeds can be affected by a range of technical and environmental factors. The speed at the property may be lower than that listed above. You can check the estimated speed and confirm availability to a property prior to purchasing on the broadband provider's website. Providers may increase charges. The information is provided and maintained by Decision Technologies Limited. **This is indicative only and based on a 2-person household with multiple devices and simultaneous usage. Broadband performance is affected by multiple factors including number of occupants and devices, simultaneous usage, router range etc. For more information speak to your broadband provider.
Map data ©OpenStreetMap contributors.





