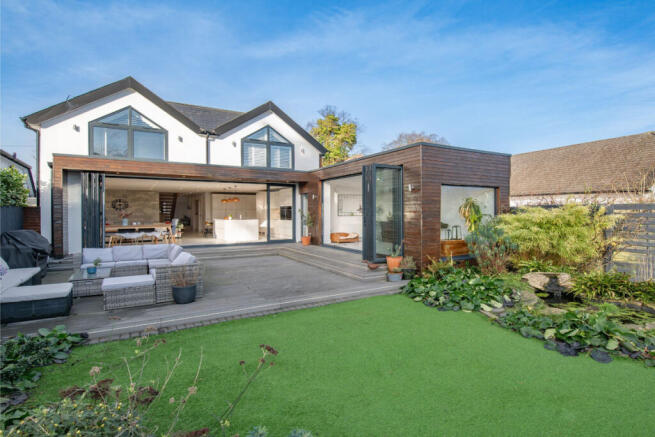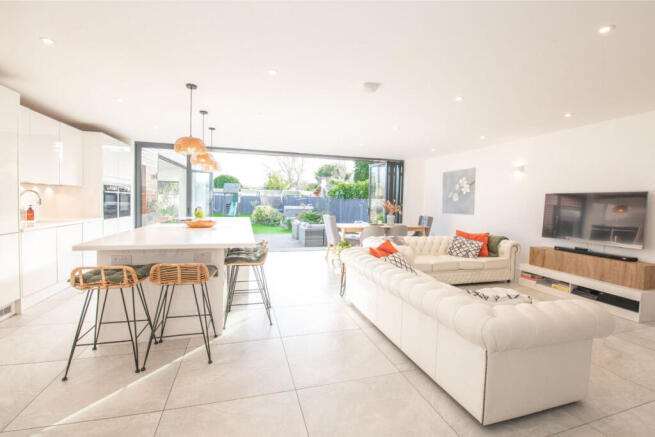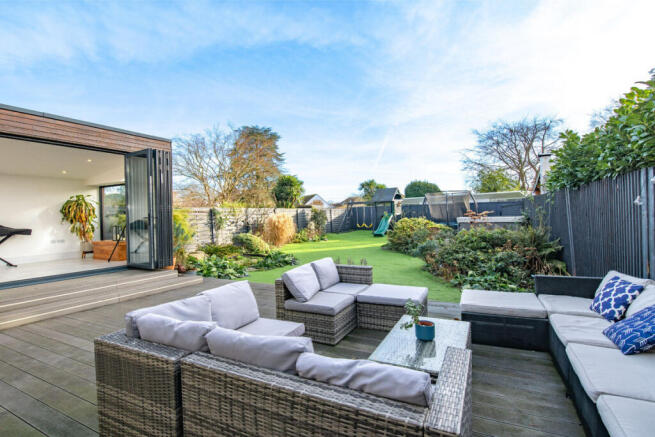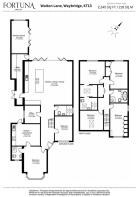
Walton Lane, Weybridge, KT13

- PROPERTY TYPE
Detached
- BEDROOMS
6
- BATHROOMS
4
- SIZE
2,345 sq ft
218 sq m
- TENUREDescribes how you own a property. There are different types of tenure - freehold, leasehold, and commonhold.Read more about tenure in our glossary page.
Freehold
Key features
- Seamlessly connect indoor and outdoor living with open-plan layout and folding doors
- Cook and gather in a premium kitchen with island and integrated appliances
- Enjoy flexible living with office, summer room, utility/boot room, and self-contained annexe
- Park easily with large gravel driveway for multiple cars
- Relax or entertain in a 70’ south-facing rear garden with spacious terrace
- Stroll to Weybridge town centre in 0.6 mi for cafés, shops, and dining
- Access Weybridge Station in 1.2 mi for fast trains to London Waterloo
- Explore riverside paths and watersports just minutes away
- Stay active with tennis, gym, padel, and equestrian centres within 1.0 mi
- Walk to top schools, including St George’s Junior School (0.3 mi) and Cleves Primary (0.5 mi)
Description
Families can take advantage of the boating, canoeing, tennis, and paddleboarding scene along the river or the equestrian, padel, and gym facilities nearby. All while being quietly set back and private from the hustle and bustle of Weybridge life.
With over 2300 sq. ft comprising six bedrooms, four bathrooms, a stunning kitchen/dining/family room, an office, a living room, a summer room, a utility room/boot room, and an integrated self-contained annex with a double bedroom, an en-suite shower/WC, a living room, a kitchenette, and its own private terrace.
The ground floor provides superb living space, with an entrance hall to all key areas.
The hub of this family home is the stunning 23.7’ x 21.6’ kitchen/dining/family room with wall-to-wall ceramic tiles and full-height folding doors out to the terrace and garden areas.
The kitchen is well fitted with high-quality units and work surfaces; it incorporates a full range of integrated appliances, with an AEG hob and extractor, two Neff ovens, a full-height fridge and freezer, and a Miele dishwasher. It further benefits from a large island storage/breakfast bar that comfortably seats four. Directly off of the kitchen area is a door to a separate utility/boot room.
Also accessed from the entrance hall are an office, a shower room/WC, a double bedroom, and the integrated self-contained annex (that can also be used as part of the living area) with a king-size bedroom, an en-suite shower/WC, a living room with a kitchen, and its own private terrace.
To the rear of the property is also an attached summer room/music room with wall-to-wall folding doors opening out onto the main terrace.
On the first floor there are four double bedrooms, including a master bedroom suite comprising a beautiful rear-aspect vaulted bedroom, a walk-in wardrobe, and a shower room/WC; there are also three further double bedrooms and a family bathroom.
Outside, the property is accessed to the front via a large gravel driveway, providing off-street parking for several cars. The wonderful south-facing rear garden extends to approx. 70’ and offers a superb terrace area for alfresco entertaining and plenty of space for the gardening enthusiast and children’s play area.
The property is idyllically situated for Weybridge town centre and for the outdoor enthusiast, with the River Thames and River Wey towpaths, the Elmbridge Canoe Club, Weybridge Tennis and Sailing Club, Bannatyne's Gym/Spa and Padel Courts, plus the Weybridge Equestrian Centre...all being on your doorstep.
The area is well furnished with excellent state and private schools, including the renowned independent St. George’s Junior School, a few minutes walk away; the ‘Outstanding’ Ofsted-rated Oatlands Infant School and Cleves Primary School; and Manby Lodge Infant School, St. George’s College, Brooklands College, and Heathside Secondary Schools.
Weybridge mainline station is a short drive away and provides fast trains to London Waterloo in only 24 minutes, while the M25 & A3 offer vehicular access to central London, plus Heathrow and Gatwick airports.
Envision your family here?
Contact us today to arrange a private tour and experience the lifestyle this exceptional Weybridge home has to offer.
“The seamless connection between indoor and outdoor spaces makes this home perfect for modern family living—ideal for entertaining, relaxing, and everyday life.”
– Ben, Agent
LOCATION INFORMATION
Enjoy an active lifestyle with the River Thames, River Wey towpaths, and Elmbridge Canoe Club all nearby—ideal for boating, canoeing, and paddleboarding.
Keep fit with Bannatyne’s Gym/Spa, padel courts, and Weybridge Tennis & Sailing Club, all within 1.0 mi. The local equestrian centre is just moments away.
Shop and dine in Weybridge town centre (0.6 mi), offering independent cafés, restaurants, and boutiques.
Excellent local schools include St. George’s Junior School (0.3 mi), Oatlands Infant and Cleves Primary (both under 0.5 mi), St. George’s College, and Heathside Secondary.
Commute with ease: Weybridge Station (1.2 mi) offers fast trains to London Waterloo in just 24 minutes. The A3 and M25 give easy access to Heathrow and Gatwick airports.
- COUNCIL TAXA payment made to your local authority in order to pay for local services like schools, libraries, and refuse collection. The amount you pay depends on the value of the property.Read more about council Tax in our glossary page.
- Band: F
- PARKINGDetails of how and where vehicles can be parked, and any associated costs.Read more about parking in our glossary page.
- Driveway
- GARDENA property has access to an outdoor space, which could be private or shared.
- Yes
- ACCESSIBILITYHow a property has been adapted to meet the needs of vulnerable or disabled individuals.Read more about accessibility in our glossary page.
- Ask agent
Walton Lane, Weybridge, KT13
Add an important place to see how long it'd take to get there from our property listings.
__mins driving to your place
Get an instant, personalised result:
- Show sellers you’re serious
- Secure viewings faster with agents
- No impact on your credit score
Your mortgage
Notes
Staying secure when looking for property
Ensure you're up to date with our latest advice on how to avoid fraud or scams when looking for property online.
Visit our security centre to find out moreDisclaimer - Property reference RX588763. The information displayed about this property comprises a property advertisement. Rightmove.co.uk makes no warranty as to the accuracy or completeness of the advertisement or any linked or associated information, and Rightmove has no control over the content. This property advertisement does not constitute property particulars. The information is provided and maintained by Fortuna and Co., Kensington. Please contact the selling agent or developer directly to obtain any information which may be available under the terms of The Energy Performance of Buildings (Certificates and Inspections) (England and Wales) Regulations 2007 or the Home Report if in relation to a residential property in Scotland.
*This is the average speed from the provider with the fastest broadband package available at this postcode. The average speed displayed is based on the download speeds of at least 50% of customers at peak time (8pm to 10pm). Fibre/cable services at the postcode are subject to availability and may differ between properties within a postcode. Speeds can be affected by a range of technical and environmental factors. The speed at the property may be lower than that listed above. You can check the estimated speed and confirm availability to a property prior to purchasing on the broadband provider's website. Providers may increase charges. The information is provided and maintained by Decision Technologies Limited. **This is indicative only and based on a 2-person household with multiple devices and simultaneous usage. Broadband performance is affected by multiple factors including number of occupants and devices, simultaneous usage, router range etc. For more information speak to your broadband provider.
Map data ©OpenStreetMap contributors.





