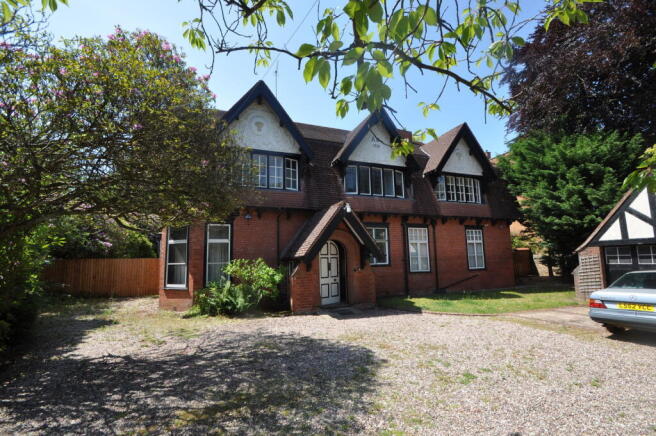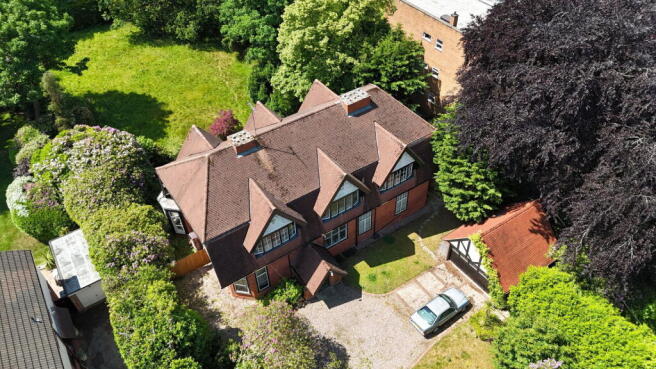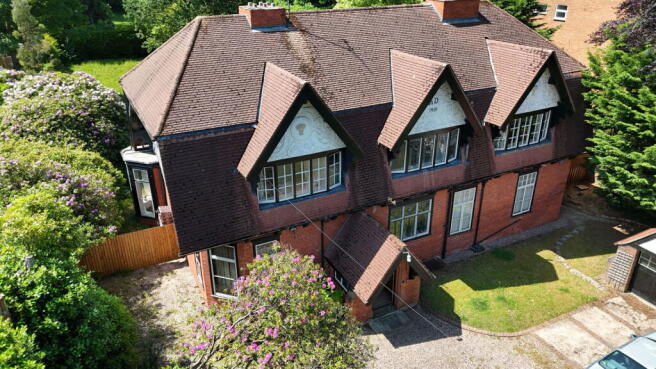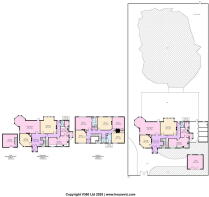
Waterford Road, Prenton

- PROPERTY TYPE
Detached
- BEDROOMS
5
- BATHROOMS
3
- SIZE
Ask agent
- TENUREDescribes how you own a property. There are different types of tenure - freehold, leasehold, and commonhold.Read more about tenure in our glossary page.
Freehold
Key features
- Detached Five Bedroom Edwardian Home
- Large Plot with Gardens, Driveway and Garage
- Council Tax Band G
- EPC Rating E
- Fantastic Location
Description
A commanding residence steeped in history. Built in 1900 this stunning, detached five bedroom home with immense kerb appeal is set upon a large plot within its own grounds and offers plenty of space inside too. Boasting three bathrooms, beautiful original features throughout and three reception rooms along with a basement/wine cellar, this magnificent home is not to be missed. Interior: porch, grand entrance hallway, WC, snug, dining room, drawing room and dining kitchen with store room and utility room to the ground floor. Off the first-floor gallery landing there are five bedrooms, with one having an ensuite, and the bathroom with separate WC. Complete with a staircase to the basement/wine cellar. Exterior: remarkable extensive rear garden with established planting, front lawn and driveway with detached garage. This beautiful Edwardian family home is a rare addition to the market. Be quick!
History
This Edwardian residence set in mature grounds, is a tribute to the style, architecture and decoration of the period with many original features throughout including stunning fireplaces, decorative coving and a beautiful entrance. Steeped in history, Gorselands was built in 1900 for a sea captain and was one of the first houses erected on Nocturum Ridge, on land belonging to the Earl of Shrewsbury whose former hunting lodge, Earlscroft stands near to Gorselands. Situated on a quiet residential road, well placed for commuter links and frequent public transport routes, and within walking distance to well respected schooling including St Anselms, BHSA and Birkenhead School. Oxton Village is a short walk away, with its stylish eateries, independent shops and local bakeries and green grocers. Oxton itself is located on the Wirral Peninsular, an area of outstanding beauty lying between the estuaries of the Rivers Dee and Mersey. Magnificent coastal scenery, timeless villages and industrial heritage provide incomparable attractions including Lady Lever Art Gallery, Wedgewood Pottery, and Port Sunlight – a village built by Lord Leverhulme in the last century to provide homes for his workforce. Liverpool is a short ferry ride away and Chester is easy to reach via train, to explore the Roman fortress town steeped in 2000 years of British History.
Entrance and Porch
A charming approach framed by a sandstone wall with pillars either side of a double gate, opening into a spacious and private front garden featuring a sweeping pebble-stone driveway having ample space for multiple vehicles. A detached garage and convenient side access leading towards the rear garden, passing via a practical brick built outhouse. The entrance itself is beautiful; with original door opening into a spacious porch with original windows and stunning tiled floor. Double opening original glazed doors into the grand entrance hall:
Grand Reception
Perfect for welcoming guests with many stunning features including a gallery staircase to the first floor, original stained-glass window to the front and a beautiful, original high line fireplace with coal effect gas fire and tiled insets. Decorative dado rail, Shrewsbury Crest border and original doors into each room:
Snug - 4.52m x 3.96m (14'10" x 13'0")
Large windows with original panelling, coving and picture rail. Central heating radiator and set within an original surround is the working stove/fire with tiled insets and hearth. Television point and deep skirting boards.
Dining Room - 7.52m x 4.52m (24'8" x 14'10")
A spacious room great for enjoying mealtimes as a family and for dinner parties too, with plenty of natural light flowing in via the open bay window area with views across the garden, along with a further window to the side and part glazed door opening onto the patio and gardens. Three central heating radiators, picture rail, coving and wall panelling. Coal effect gas fire with a marble back and hearth within a timber surround.
Drawing Room - 6.05m x 5.89m (19'10" x 19'4")
A large bay window to the rear elevation allowing plenty of natural light to flood this spacious reception room, great space for relaxation and conversation. Wall panelling, and beautiful original fireplace with tiled insets and marble hearth within a timber surround. Coved ceiling, dado rail, and central heating radiator.
Kitchen/Diner - 7.26m x 3.71m (23'10" x 12'2")
Large dining kitchen with a range of base and wall units having contrasting work surfaces. Four ring gas hob with extractor hood and the double oven/grill set within a tall unit. Circular sink and drainer with mixer tap, feature open chimney breast with downlights and television point. Two central heating radiator and tiled flooring. Windows to the front and one to the side aspect, and doorway into the utility room and boiler/store room.
Utility Room - 3.38m x 3m (11'1" x 9'10")
A doorway to the side porch provides access to the side area with handy outhouse storage and gate into the front and rear gardens. A great addition with base units, and space and plumbing for washer and dryer below plus space for an additional fridge freezer. Ceiling pulley maid, open chimney breast with storage and sink unit. Window to the side, original tiled floor and door into:
Boiler Room
Two wall mounted Worcester combi boilers, storage drawers and shelving. Window to the side aspect and original tiled flooring.
WC
In the rear hallway there is a radiator and two doors; one which opens into the rear garden and the other to the downstairs WC. Frosted window to the rear aspect, dado rails and picture rails. WC and wash basin with wall mounted mirror above.
Landing
An impressive turning staircase flows up to the gallery landing with natural light flooding in via two original windows. Coving, picture rails and Shrewsbury crest border. Central heating radiator, fitted storage cupboards and door into the cloaks cupboard. Further original doors open into each room and an inset wall ladder provides access into the large loft space.
Bedroom - 5.36m x 4.55m (17'7" x 14'11")
Ensuite
Window to the rear aspect, part tiled walls and central heating radiator. Suite comprising bath with shower rinse attachment, WC, shower cubicle, pedestal wash basin and bidet. Shaver point.
Bedroom - 4.7m x 4.55m (15'5" x 14'11")
Two windows to the rear aspect overlooking the garden, coving and central heating radiator. Original tiled fireplace.
Bedroom - 4.85m x 4.29m (15'11" x 14'1")
Window to the rear aspect overlooking the garden, coving and central heating radiator. Original tiled fireplace, fitted wardrobe storage and treated floorboards.
Bedroom - 4.29m x 4.04m (14'1" x 13'3")
Window to the front aspect, coving and central heating radiator. Original cast iron fireplace with front mounted gas fire with side stove, and fitted wardrobe storage.
Bedroom - 4.57m x 3.99m (15'0" x 13'1")
Window to the front aspect, coving and central heating radiator. Original tiled fireplace within a timber surround.
WC
Frosted window to the front aspect, and original part tiled walls. Central heating radiator and WC.
Bathroom - 3.35m x 0.84m (11'0" x 2'9")
Window to the front aspect, original part tiled walls with mirrors above and central heating radiator. Suite comprising bath with shower rinse attachment, and pedestal wash basin with shaver point.
Basement/Wine Cellar
From the ground floor hallway a door opens to a staircase into the basement/wine cellar. A dry and useable space with power, lighting and double doors to the outside.
Front Exterior
To the front is a large front lawned area with mature trees, along with a spacious driveway providing ample off road parking for multiple cars, leading to the garage and side access gate into the side courtyard area. Handy brick built outhouses with one having a WC, and the rest being ideal for storing all those garden essentials.
Rear
Wow! What a plot! Starting with the south-facing large patio area, perfect for relaxing on and hosting events or family barbecues. Step up into the large lawned gardens with established trees and borders, ideal to both explore and relax in whilst enjoying the sun throughout the day. Complete with an access gate at the rear directly onto the 14th tee at Wirral Golf Club.
Brochures
Brochure 1- COUNCIL TAXA payment made to your local authority in order to pay for local services like schools, libraries, and refuse collection. The amount you pay depends on the value of the property.Read more about council Tax in our glossary page.
- Ask agent
- PARKINGDetails of how and where vehicles can be parked, and any associated costs.Read more about parking in our glossary page.
- Garage
- GARDENA property has access to an outdoor space, which could be private or shared.
- Private garden
- ACCESSIBILITYHow a property has been adapted to meet the needs of vulnerable or disabled individuals.Read more about accessibility in our glossary page.
- Ask agent
Waterford Road, Prenton
Add an important place to see how long it'd take to get there from our property listings.
__mins driving to your place
Get an instant, personalised result:
- Show sellers you’re serious
- Secure viewings faster with agents
- No impact on your credit score

Your mortgage
Notes
Staying secure when looking for property
Ensure you're up to date with our latest advice on how to avoid fraud or scams when looking for property online.
Visit our security centre to find out moreDisclaimer - Property reference S1343673. The information displayed about this property comprises a property advertisement. Rightmove.co.uk makes no warranty as to the accuracy or completeness of the advertisement or any linked or associated information, and Rightmove has no control over the content. This property advertisement does not constitute property particulars. The information is provided and maintained by Harper & Woods, Wallasey. Please contact the selling agent or developer directly to obtain any information which may be available under the terms of The Energy Performance of Buildings (Certificates and Inspections) (England and Wales) Regulations 2007 or the Home Report if in relation to a residential property in Scotland.
*This is the average speed from the provider with the fastest broadband package available at this postcode. The average speed displayed is based on the download speeds of at least 50% of customers at peak time (8pm to 10pm). Fibre/cable services at the postcode are subject to availability and may differ between properties within a postcode. Speeds can be affected by a range of technical and environmental factors. The speed at the property may be lower than that listed above. You can check the estimated speed and confirm availability to a property prior to purchasing on the broadband provider's website. Providers may increase charges. The information is provided and maintained by Decision Technologies Limited. **This is indicative only and based on a 2-person household with multiple devices and simultaneous usage. Broadband performance is affected by multiple factors including number of occupants and devices, simultaneous usage, router range etc. For more information speak to your broadband provider.
Map data ©OpenStreetMap contributors.





