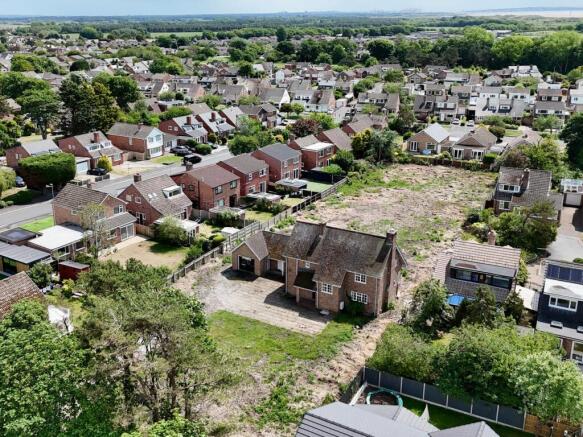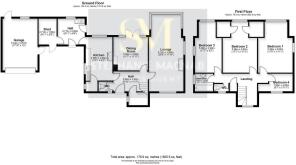
Bushbys Lane, Formby, Liverpool, L37
- PROPERTY TYPE
Land
- SIZE
Ask agent
Key features
- Residential DEVELOPMENT SITE in west Formby
- PLOT measures approximately 0.70 acres
- TWO DETACHED DWELLINGS @ 2,200 sq ft and TWO DETACHED DWELLINGS @ 3,000 sq ft
- DESIRABLE LOCATION near the Pinewoods and Formby beach
- PRE-APPLICATION confirms principle of DEVELOPMENT for FOUR DETACHED HOMES
- Feasibility study and indicative layout by RAL Architects
- Excellent transport links and local amenities
- Established residential surroundings with strong market appeal
- Technical documents available on request
- UNCONDITIONAL OFFERS invited in excess of £1,000,000
Description
Stephanie Macnab Estate Agents, Formby’s leading firm of estate agents, are excited to invite expressions of interest for a well-positioned RESIDENTIAL DEVELOPMENT SITE in one of the village’s most desirable coastal settings. Seldom do SITES of this size and potential become available, extending to approximately 0.70 acres, 43 Bushby’s Lane occupies a GENEROUS PLOT close to the Pinewoods, Lifeboat Road and Formby Beach, while remaining within easy reach of the village centre, schools, and local and regional transport links.
Working alongside well-respected local architects RAL, a feasibility study and formal PRE-APPLICATION submission have helped shape an initial proposal for FOUR DETACHED DWELLINGS. The local authority confirmed that residential redevelopment of the site for four homes is considered acceptable in principle, subject to refinement of access and other matters. This provides a helpful framework and valuable planning context from which prospective buyers can develop their own proposals and offers incoming developers a valuable planning baseline—and a clear opportunity to bring forward a bespoke scheme that showcases their own flair and creativity.
The scheme under discussion provides for the demolition of the existing house and redevelopment with FOUR LUXURY DETACHED DWELLINGS, with anticipated UNIT SIZES of between 2,200 and 3,000 sq.ft. reflecting both local market expectations and the site’s generous proportions.
The site has now been largely cleared under ecological supervision, providing developers with a blank canvas from which to create an exceptional, design-led scheme. Preliminary ecological surveys, Preliminary Environmental Assessment (PEA) and a Biodiversity Metric have already been completed. The planning response, feasibility layout, arboricultural report are available, enabling prospective purchasers to proceed with clarity and confidence. Further details can be made available on request to registered interested parties, and RAL Architects have confirmed their willingness to field enquiries from serious prospective purchasers.
Our client is inviting offers IN EXCESS OF £1,000,000 on an UNCONDITIONAL BASIS. This is a fantastic opportunity for developers to explore a bespoke scheme in a prime residential area, and we anticipate strong interest from both local and regional developers. All interest and viewing enquiries should be directed through Stephanie Macnab Estate Agents and no direct approach is to be made to the client, at their specific request.
Brochures
Brochure 1Energy Performance Certificates
EPC 1Bushbys Lane, Formby, Liverpool, L37
NEAREST STATIONS
Distances are straight line measurements from the centre of the postcode- Formby Station0.6 miles
- Freshfield Station1.2 miles
- Hightown Station2.1 miles
Notes
Disclaimer - Property reference 27895116. The information displayed about this property comprises a property advertisement. Rightmove.co.uk makes no warranty as to the accuracy or completeness of the advertisement or any linked or associated information, and Rightmove has no control over the content. This property advertisement does not constitute property particulars. The information is provided and maintained by Stephanie Macnab Estate Agents, Formby. Please contact the selling agent or developer directly to obtain any information which may be available under the terms of The Energy Performance of Buildings (Certificates and Inspections) (England and Wales) Regulations 2007 or the Home Report if in relation to a residential property in Scotland.
Map data ©OpenStreetMap contributors.






