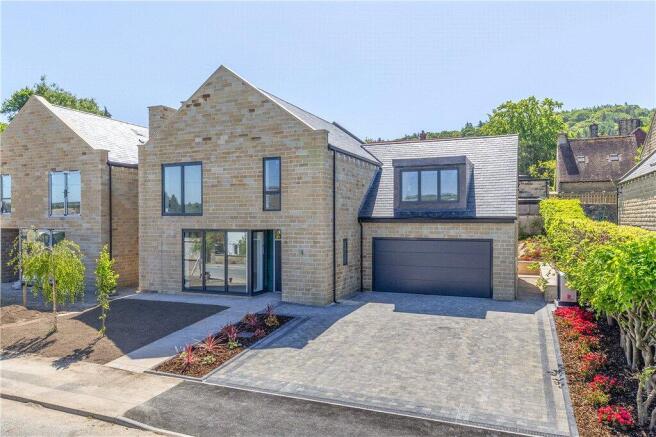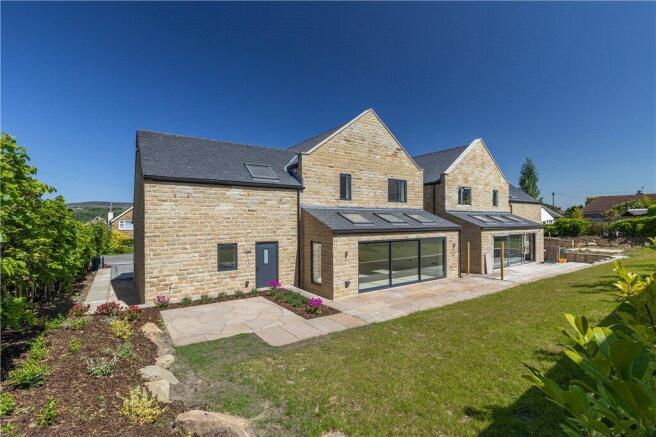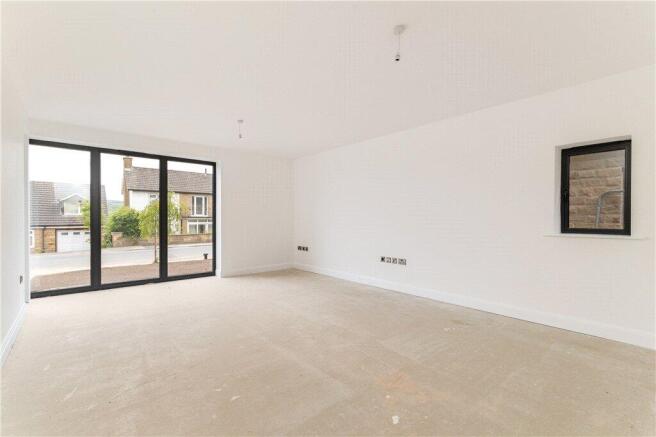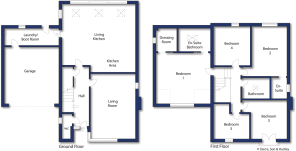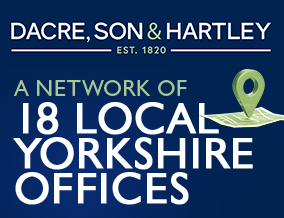
Kings Road, Ilkley, West Yorkshire, LS29

- PROPERTY TYPE
Detached
- BEDROOMS
5
- BATHROOMS
3
- SIZE
2,571 sq ft
239 sq m
- TENUREDescribes how you own a property. There are different types of tenure - freehold, leasehold, and commonhold.Read more about tenure in our glossary page.
Freehold
Key features
- A Spacious 5 Bedroom Home
- Eco Living with Air-Source Heating
- Stunning Living Kitchen
- Comprehensive Specification Including EV Charge Point
- South Facing Garden & Terrace
- Individually Designed Bathroom and En-Suites
- Over 2500 sq.ft of Accommodation
- Desirable 'West of Town' Location.
Description
Accommodation Summary:
Spacious Reception Hall with oak and glass finished staircase off to the first floor gallery landing; Cloakroom fitted with a two-piece suite; dual aspect Living Room with aspects onto the fore garden; Living Kitchen – breathtaking in its proportions with broad sliding doors leading out to a south facing terrace and with Velux roof lights helping to flood this generous space with additional light; Laundry Room with rear and garage access; integral Double Garage.
First Floor: Landing; Principal Bedroom with lovely views across town towards the hills above Middleton; Dressing Room; Luxury Ensuite Bathroom with feature central bath and walk-in shower cubical; Guest Bedroom Suite with Shower room off; three further double bedrooms including one with Juliet balcony; four-piece House Bathroom.
Outside: Double width driveway parking with EV charge point. Integral garage; fore garden and delightful south facing rear garden with an expansive terrace, lawn and flower borders.
This stunning new family home forms part of the latest scheme by Burley Developments – a highly regarded firm who have undertaken numerous impressive schemes across the area over the years.
Plot 1 has been designed to provide light-filled, free flowing accommodation, extended to C. 2570 sq.ft. and with the ground floor offering a well-proportioned living room complimented by a stunning living kitchen, with broad sliding doors to the southern side which flood the room with light. An attractive reception hall with oak and glass finished staircase connects the two and also provides access to the ground floor cloaks. A large laundry room interconnects between the living kitchen and the property’s integral double garage.
Five first floor double bedrooms are ideal for the needs of a family, with two of the rooms having luxury ensuite facilities. Bedroom One also boasts its own dressing room. Outside the property is complemented by delightful gardens, south facing to the rear where there is a generous terrace accessed directly from the living kitchen. There is parking for a couple of cars on the driveway, where there is an EV charging point.
In addition to thoughtful design, the property is built to high levels of insulation, with low maintenance aluminium framed double glazed windows throughout (with the exception of the roof lights), whilst the ground floor has the advantage of underfloor heating provided by the eco-friendly air source heat pump which also supplies domestic hot water.
This impressive home is set towards the western side of Ilkley – a highly regarded area of town from where there is ready access via Hebers Ghyll on to the dramatic Ilkley Moor. The town centre is around a quarter of an hour’s walk away and home to a comprehensive range of retail amenities – ‘high street’ brands rubbing shoulders with a colourful array of independent shops. These are complemented by excellent social amenities including a broad choice of restaurants, cafes and tearooms. The town even has its own independent cinema. Sports clubs cater for numerous activities including swimming, cricket, rugby and golf, whilst the beautiful countryside of Wharfedale offers many an opportunity for rural pursuits, challenging walks, mountain and road cycling. For the commuter Ilkley benefits from excellent rail services into both Leeds and Bradford, and from the former there are frequent services throughout the day to London Kings Cross – meaning an early start in the capital is a realistic (if occasional), option.
External walling finished in natural stone beneath a natural blue slate roof
High performance aluminium windows in anthracite grey
Electric Velux roof lights
Aluminium triple sliding doors to the living room
Composite front and rear doors with multipoint locking
Spacious integral double garage with remote control and insulated door
Services and Environmental:
Mains electricity, water and drainage are installed.
Thermal insulation to current building regulations as a minimum
Generous provision of electrical sockets
TV and wired data points in the principal rooms and bedrooms
Domestic hot water and heating provided by an electric air source heat pump, designed to provide an energy efficient and sustainable solution
Under floor heating to the ground floor and radiators to the first floor
Electric under floor heating to the bath/shower rooms with dual fuel heated towel warmers.
Kitchen:
A generous developer's allowance will be provided for kitchen and utility room fit out and design, giving the buyer a rare opportunity to customise their design. N.B. Cost over allowance will be chargeable
Bath/Shower Rooms:
High quality sanitary ware principally by Villeroy-Boch and Duravit. Hansgrohe showers
Main ensuite features Naturepanel waterproof oak wall panels – FSC certified for sustainability
Second ensuite again featuring FSC certified waterproof wall panelling and contemporary matte black finished fittings
House Bathroom, half tiled with porcelain wall tiles
External and Garaging:
Grassed front and rear gardens with feature planting
Large natural stone paved terrace adjacent
to the house
Marshalls ‘Savanna’ block paved driveway
External taps and power supply
Electric vehicle charging point
Warranty:
Individual appliance warranties
10 year LABC New Homes Warranty
VIEWING
Please contact the sole agent’s Ilkley Office on . Alternatively, Patrick McCutcheon can be reached on or by email
LOCAL AUTHORITY & COUNCIL TAX BAND
The City of Bradford Metropolitan District Council, Council Tax Band TBC
TENURE
Freehold.
The property is located within the Ilkley conservation area.
SERVICES
Mains electricity, water and drainage are installed.
FLOODING
Check for flooding in England - GOV.UK indicate the long term flood risks for this property are: - Surface Water - Very low; Rivers & the Sea - Very low; Groundwater - Flooding from groundwater is unlikely in this area; Reservoir - Flooding from reservoirs is unlikely in this area.
INTERNET & MOBILE COVERAGE
The Ofcom website shows internet available from at least 1 provider. Outdoor mobile coverage (excl 5G) likely from at least 1 of the UK’s 4 main providers. Results are predictions not a guarantee & may differ subject to circumstances, exact location & network outages.
AGENT’S NOTES
If any issue such as location, communications or condition of the property are of material importance to your decision to view then please discuss these priorities with us before making arrangements to view.
BUYER ANTI MONEY LAUNDERING CHECKS
We are required by HMRC to undertake
Anti Money Laundering checks for all buyers to the contract. These checks are carried out through iamproperty who will make a charge of £24.00 inclusive of VAT per buyer. We will also need to see proof of funding. We cannot mark a property Sold Subject to Contract until the checks have been satisfactorily completed.
REFERRAL FEES
Where we refer a seller/s or a purchaser/s to any of the following providers (and you are welcome to use an alternative), we reserve the right to claim a reasonable commission in respect of such services which will be charged to the third party provider: - Conveyancing Provider to deal with the transfer of title and Surveyor Services. In either instance the fee/commission will not exceed £450 per case. In respect of referrals to Mortgage Advice Bureau the average fee will be approximately £450 but may vary and is case specific. Any such commission does not affect our prices to you but may result in the third party provider’s prices being higher than it may otherwise be.
From our office in the heart of town head westward down The Grove and as the road bends to the right carry straight on, on to Grove Rd. Proceed for three quarters of a mile and at the cross roads turn right on to Victoria Avenue, then first left on to Kings Road. The property is to the left after 75 yards or so.
Brochures
Particulars- COUNCIL TAXA payment made to your local authority in order to pay for local services like schools, libraries, and refuse collection. The amount you pay depends on the value of the property.Read more about council Tax in our glossary page.
- Band: TBC
- PARKINGDetails of how and where vehicles can be parked, and any associated costs.Read more about parking in our glossary page.
- Garage,Driveway,EV charging
- GARDENA property has access to an outdoor space, which could be private or shared.
- Yes
- ACCESSIBILITYHow a property has been adapted to meet the needs of vulnerable or disabled individuals.Read more about accessibility in our glossary page.
- Ask agent
Energy performance certificate - ask agent
Kings Road, Ilkley, West Yorkshire, LS29
Add an important place to see how long it'd take to get there from our property listings.
__mins driving to your place
Get an instant, personalised result:
- Show sellers you’re serious
- Secure viewings faster with agents
- No impact on your credit score
Your mortgage
Notes
Staying secure when looking for property
Ensure you're up to date with our latest advice on how to avoid fraud or scams when looking for property online.
Visit our security centre to find out moreDisclaimer - Property reference ILK220268. The information displayed about this property comprises a property advertisement. Rightmove.co.uk makes no warranty as to the accuracy or completeness of the advertisement or any linked or associated information, and Rightmove has no control over the content. This property advertisement does not constitute property particulars. The information is provided and maintained by Dacre Son & Hartley, Ilkley. Please contact the selling agent or developer directly to obtain any information which may be available under the terms of The Energy Performance of Buildings (Certificates and Inspections) (England and Wales) Regulations 2007 or the Home Report if in relation to a residential property in Scotland.
*This is the average speed from the provider with the fastest broadband package available at this postcode. The average speed displayed is based on the download speeds of at least 50% of customers at peak time (8pm to 10pm). Fibre/cable services at the postcode are subject to availability and may differ between properties within a postcode. Speeds can be affected by a range of technical and environmental factors. The speed at the property may be lower than that listed above. You can check the estimated speed and confirm availability to a property prior to purchasing on the broadband provider's website. Providers may increase charges. The information is provided and maintained by Decision Technologies Limited. **This is indicative only and based on a 2-person household with multiple devices and simultaneous usage. Broadband performance is affected by multiple factors including number of occupants and devices, simultaneous usage, router range etc. For more information speak to your broadband provider.
Map data ©OpenStreetMap contributors.
