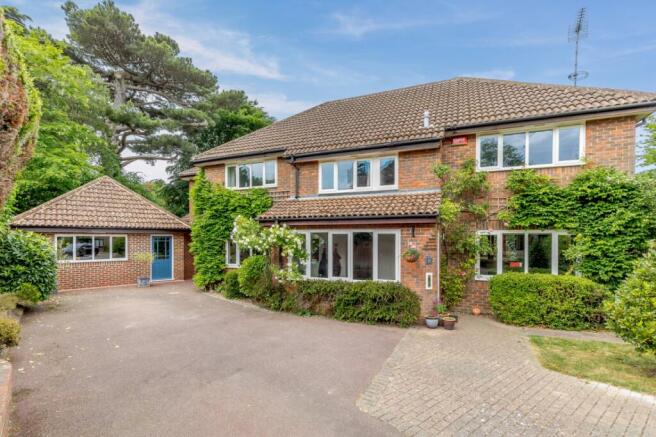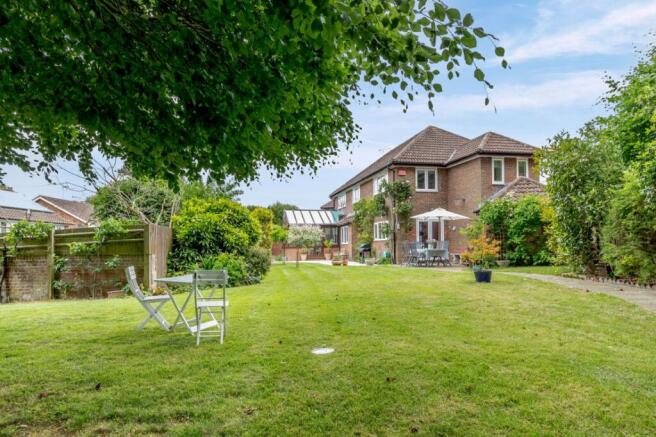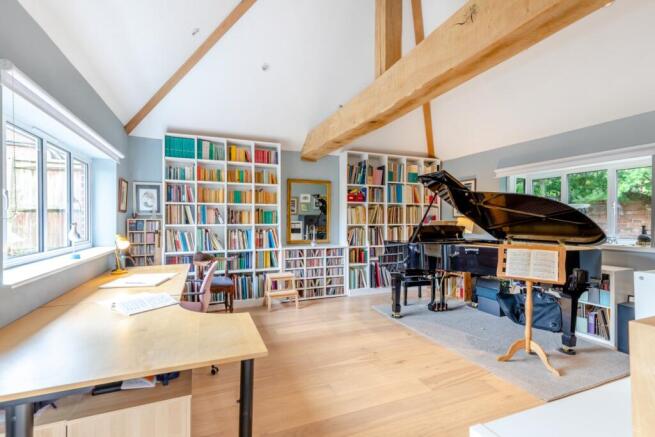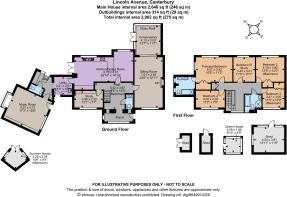Lincoln Avenue, Canterbury, Kent

- PROPERTY TYPE
Detached
- BEDROOMS
5
- BATHROOMS
2
- SIZE
2,648 sq ft
246 sq m
- TENUREDescribes how you own a property. There are different types of tenure - freehold, leasehold, and commonhold.Read more about tenure in our glossary page.
Freehold
Key features
- Fantastic family home
- 5 Bedrooms
- Excellent access to city centre and schools
- Generous 0.3 acre garden
Description
The owners moved here 10 years ago, looking for more space for their growing family. They told us: “The size of the garden sold it to us – given it is so close to the city centre. No more school runs, as the children could walk to school. We’ve loved having so many spaces in the house where we can each find somewhere to work, study, play, practise the piano or relax with friends.
We spend much of the day in the kitchen-dining room and we have really enjoyed entertaining here – it’s so light, warm and spacious. It’s a lovely, easy house to live in and we’re happy to know that another family will enjoy it as much as we have.”
At the heart of the house is the fabulous kitchen-dining room, designed by Herringbone in 2017 with Minerva worktops, Karndean flooring and Emma Bridgwater roman blinds. This is a great space for suppers with friends, teenage get-togethers, or weekend brunches. It’s arranged around a large island, with a wide breakfast bar and lots of storage: deep drawers, larder cupboards and a built-in full-height fridge. There’s a double sink, space for a dishwasher and a pull-out recycling compartment.
Double doors open out to a terrace leading to the wonderful 1/3 acre gardens. There are many varied areas to enjoy: shady spots under the beech tree, sunny lawns, mature trees and shrubs, a large vegetable patch, raised beds and espaliered apples and pears along a brick wall. The garden has 3 sheds, a greenhouse, a children’s swing set and a pretty summerhouse (with power and heating).
Through the kitchen is the utility room with a sink, built-in cupboards and the boiler, plus room for a tall freezer. This leads to the laundry /boot room with ample accommodation for white goods and plenty of hanging space, plus a second cloakroom.
The music room with its stunning oak beams was converted from the garage in 2016 and has its own separate entrance, so it could equally serve as an office, snug - even a self-contained annexe.
The sizeable sitting room spans the whole width of the house and has a gas fireplace for an instant heat boost in winter. There are sliding doors to a double-glazed wooden conservatory which leads out to the secondary garden terrace.
There’s a good-sized light-filled office, which could be a sixth bedroom, and another stylish downstairs loo, both off a welcoming hallway with plenty of storage and hanging space. A separate porch leads to the front door.
Upstairs there are five double bedrooms off a broad landing. The principal bedroom is double aspect giving lovely views over the garden and the cathedral, with a walk-in wardrobe and a large en suite bathroom with double basins, jacuzzi bath and shower.
Two of the other four bedrooms have built-in wardrobes. The family bathroom has a bath and separate shower cubicle. There is access to the loft (which is boarded and insulated) with a built-in ladder and plenty of shelved storage space.
It's a warm house in winter, with double-glazed windows new in 2019. The front of the house faces east for the morning sunshine and the back gets the afternoon sun. Outside the kitchen is a lovely corner on the terrace for a sunset cocktail.
South Canterbury is popular for good reason: it’s close to many popular state and private schools and it’s a short distance from the city centre, more vibrant than ever with its shopping centre and independent shops, pubs, coffee shops and restaurants.
There are many cultural draws here too, including the Marlowe Theatre and two universities - between them attracting many West End productions, international orchestras and opera, plus there are three cinemas and of course Canterbury’s historic Cathedral. There are excellent sports facilities nearby, and cycle routes, rivers and beautiful countryside across East Kent.
Canterbury has two stations, serving London and the coast, including the High-Speed rail link to St Pancras from about in 53 minutes. The Channel Tunnel and Port of Dover are readily accessible for crossings to the Continent.
Brochures
Web DetailsParticulars- COUNCIL TAXA payment made to your local authority in order to pay for local services like schools, libraries, and refuse collection. The amount you pay depends on the value of the property.Read more about council Tax in our glossary page.
- Band: G
- PARKINGDetails of how and where vehicles can be parked, and any associated costs.Read more about parking in our glossary page.
- Yes
- GARDENA property has access to an outdoor space, which could be private or shared.
- Yes
- ACCESSIBILITYHow a property has been adapted to meet the needs of vulnerable or disabled individuals.Read more about accessibility in our glossary page.
- Ask agent
Lincoln Avenue, Canterbury, Kent
Add an important place to see how long it'd take to get there from our property listings.
__mins driving to your place
Get an instant, personalised result:
- Show sellers you’re serious
- Secure viewings faster with agents
- No impact on your credit score
Your mortgage
Notes
Staying secure when looking for property
Ensure you're up to date with our latest advice on how to avoid fraud or scams when looking for property online.
Visit our security centre to find out moreDisclaimer - Property reference CAN240030. The information displayed about this property comprises a property advertisement. Rightmove.co.uk makes no warranty as to the accuracy or completeness of the advertisement or any linked or associated information, and Rightmove has no control over the content. This property advertisement does not constitute property particulars. The information is provided and maintained by Strutt & Parker, Canterbury. Please contact the selling agent or developer directly to obtain any information which may be available under the terms of The Energy Performance of Buildings (Certificates and Inspections) (England and Wales) Regulations 2007 or the Home Report if in relation to a residential property in Scotland.
*This is the average speed from the provider with the fastest broadband package available at this postcode. The average speed displayed is based on the download speeds of at least 50% of customers at peak time (8pm to 10pm). Fibre/cable services at the postcode are subject to availability and may differ between properties within a postcode. Speeds can be affected by a range of technical and environmental factors. The speed at the property may be lower than that listed above. You can check the estimated speed and confirm availability to a property prior to purchasing on the broadband provider's website. Providers may increase charges. The information is provided and maintained by Decision Technologies Limited. **This is indicative only and based on a 2-person household with multiple devices and simultaneous usage. Broadband performance is affected by multiple factors including number of occupants and devices, simultaneous usage, router range etc. For more information speak to your broadband provider.
Map data ©OpenStreetMap contributors.







