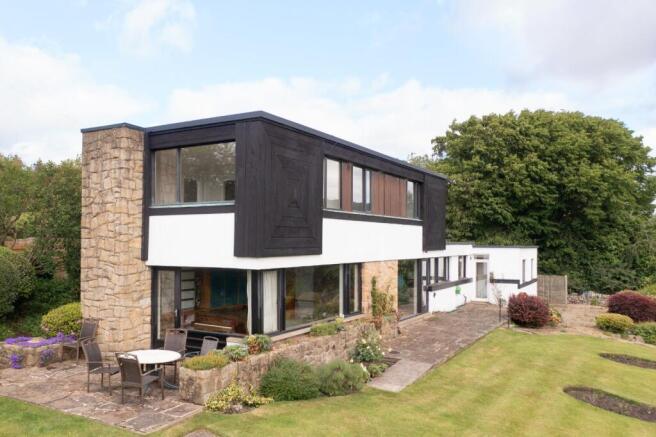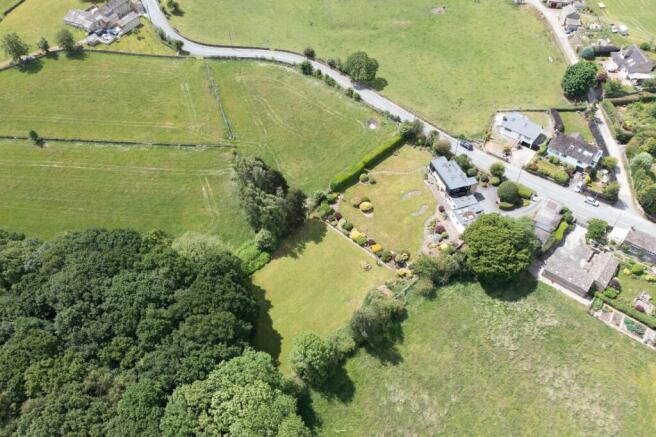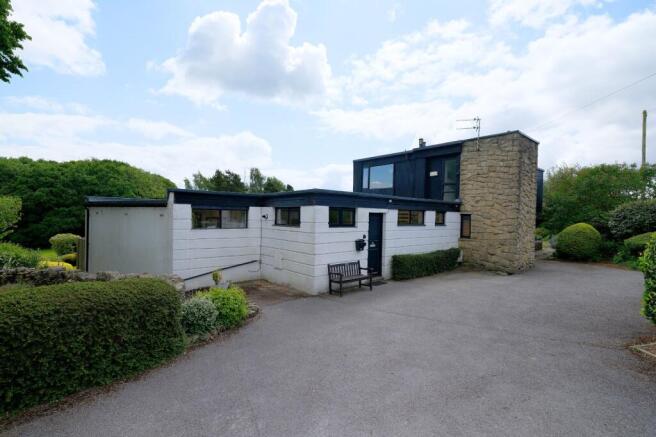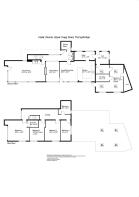
Upper Hagg Road, Thongsbridge, Holmfirth, HD9

- PROPERTY TYPE
Detached
- BEDROOMS
5
- BATHROOMS
4
- SIZE
2,540 sq ft
236 sq m
- TENUREDescribes how you own a property. There are different types of tenure - freehold, leasehold, and commonhold.Read more about tenure in our glossary page.
Freehold
Key features
- Mid century modern detached house
- Frank Lloyd Wright inspired design
- Stunning rural setting with views
- Sitting in approx. 1 acres of grounds
- Spacious well designed accommodation
- Quad car detached garage
- Great potential for further enhancement
- For sale with no vendor chain
Description
About Cedar Woods
This individual detached house was designed by Huddersfield based Architect Andrew Buck in the mid 1960s. Buck was known to be a great admirer of the work of Frank Lloyd Wright and this property takes many cues from his iconic designs whilst optimising light and open plan design radical at that time. Cedarwoods offers magnificent views over the surrounding gardens and landscape.
The external fabric of the building combines a steel frame, stone work, cedar cladding, rendering and a wealth of large picture windows which are positioned to enjoy the views. Internally, the property retains many original details, although we entirely anticipate that the new owner may well wish to put their own input into the design. A number of successful, now lapsed planning applications have been made over more recent times which involved the redesign of the single storey wing of the building, conversion of the garage to a separate dwelling and stables in the paddock – we feel that there is further potential for a larger extension subject to the necessary consents being obtained. The property is priced to support such investments.
The property occupies a much sought-after rural setting between the villages of Honley and Netherthong/ Deanhouse and is also easily placed for access to Holmfirth where there are a great many local amenities, independent shops, bars and restaurants. It sits within a plot of approximately 2 acres split equally into beautiful gardens and a paddock of grazing land.
The main entrance door to the property is via the hallway which features a tall picture window to the front, aligning with a feature glazed panel in the dining room and a further full height window at the rear of the building which allows a glimpse of the views before entering inside. From the hallway, there is a staircase to the first floor and access to the lounge and kitchen. There are also 2 storage cupboards, and a shower room / wc.
The lounge is of excellent proportions and features windows to the side and rear enjoying the views. The living / dining kitchen is of a similar size and also features windows overlooking the grounds and beyond.
It has recently been refitted with functional modern units. Between the lounge and kitchen sits the aforementioned dining room with its glazed wall and window to the rear.
A second entrance hall is to be found at the other end of the house and has the potential to create boot / cloakroom. A door from here leads through into the utility room which in turn takes you through to the kitchen. Also accessed from this hall is a downstairs bedroom with en-suite – with some thoughtful design this could be reconfigured into an annex area.
As you climb the staircase to the first floor of the house you which dominates the large landing area and provides an alternative view of the surroundings. There are 4 bedrooms on this level, the principal bedroom having an en-suite bathroom whilst the other 3 are served by the house bathroom. We fully expect that the next owner will look to update these bathrooms to a more modern specification.
The property has a gas central heating system and hardwood double glazed windows. It is connected to mains water, gas and electricity. Drainage is to a septic tank. It should also be noted that the entire roof of the building was recovered in 2024 with a 20 guarantee.
Externally, the property is accessed via a tarmac driveway from the road where there is generous parking and access to the detached garage / workshop.
Paths wrap around the front and side of the building leading to the gardens which are located to the other side and rear of the house. These are mostly lawned with well stocked flower beds and borders. Beyond the formal garden area is further lawned garden which runs down by way of a ‘Ha Ha’ to Hagg Wood. Further grazing land is available by separate negotiation.
Properties of this style and stature are very rare to the market and we hope that the next owner will enjoy this home as much as the original owners have.
Accommodation
GROUND FLOOR
Entrance Hall
With glazed entrance door, large picture window to the front, feature glass panelled wall to the dining room, central heating radiator, staircase to the first floor and 2 recessed cloaks cupboards.
Shower Room / WC
With low flush wc, pedestal washbasin and shower enclosure, high level window and central heating radiator.
Lounge
7.65m x 4.2m
A large living room which features picture windows to side and rear elevations, feature fireplace and built in storage, feature stone arches and central heating radiator.
Dining Kitchen
7.21m x 4.11m
Another good sized room which features windows to the rear enjoying the views, glazed door to the garden and 2 central heating radiators. It has recently been refitted with a range of base units and wall cupboards with laminated worksurfaces, integrated double oven, electric hob and extractor, 1 ½ bowl sink unit with mixer tap and space for other free standing appliances.
Dining Room
4.01m x 2.74m
Sitting between the lounge and kitchen featuring a full height picture window to the rear, feature glazed panel shared with the hall, feature stone arches, wood flooring and central heating radiator.
Utility
4.14m x 1.75m
Located off the kitchen and possibly offering the potential to knock through and combine. Fitted with a range of units, stainless steel sink unit, airing and store cupboards, 2 high level windows to the front, central heating radiator.
Hall
2.72m x 2.72m
An additional entrance hall with high level windows to the front and side, front entrance door and central heating radiator.
Lobby
2.77m x 1.8m
With door through into the ground floor bedroom and rooflight to the ceiling.
Bedroom 5
5.36m x 2.72m
A large L-shaped bedroom with window to the front and 2 windows to the rear, 3 rooflights to the ceiling, glazed door to the side and central heating radiator. There is also a large walk in storage cupboard.
En-suite
2.77m x 1.52m
With low flush wc, pedestal washbasin, shower enclosure, heated towel rail and central heating radiator.
FIRST FLOOR
Landing
A large landing area with tall picture window to the side enjoying the views and central heating radiator.
Bedroom 1
4.5m x 4.37m
A double bedroom with windows to the side and rear enjoying the views, fitted wardrobes and 2 central heating radiators.
En-suite
2.67m x 1.5m
With three piece suite comprising low flush wc, pedestal washbasin, corner bath with shower over, inset spotlights and central heating radiator.
Bedroom 2
4.5m x 3.2m
A double bedroom with window to the rear enjoying the views and central heating radiator.
Bedroom 3
3.07m x 4.5m
With window to the rear enjoying the views and central heating radiator.
Bedroom 4
4.27m x 1.96m
With window to the side and central heating radiator.
Bathroom
2.8m x 1.96m
With 4 piece suite in grey comprising low flush wc, washbasin, bidet and bath, mostly tiled walls, central heating radiator and obscure glazed window to the side.
OUTSIDE
The property is accessed via a tarmac driveway and parking area which extends in front of the house and provides access to the garage.
Garage / Workshop
9.2m x 5.54m
A stone built garage / workshop with single pitch roof, remote control up and over door, electric light and power supply. The garage can accommodate up to 4 vehicles if required.
Gardens
The gardens wrap around the house predominantly to the side and rear where there are lawns, well stocked borders and paved seating areas. There are mature shrubs and bushes with a further lawned area beyond running down to Hagg Wood. The total curtilage of the house and gardens is approximately 1 acre.
Land
Beyond the gardens is a further block of land which could be made available by separate negotiation if required.
Planning Permission
We have consulted the Kirklees Development Plan and it should be noted that the property sits within the greenbelt. Numerous planning permissions have been sought and approved in recent times including: 2014/62/92458/W Erection of single storey extension to rear. 2012/62/93163/W Change of use and alterations from garage to form dwelling. 2012/62/93164/W Erection of first floor extension reinstatement of garage and formation of vehicular access. 2012/62/93166/W Erection of stable block.
Additional Information
The property is Freehold. Energy rating 57 (Band D). Council tax band G. Our online checks show that Superfast Fibre (Fibre to the Cabinet FTTC) is available, mobile coverage at the property is offered by a range of providers.
Viewing
Strictly by appointment with Wm Sykes & Son.
Location
Head out of Holmfirth on Huddersfield Road (A6024) to Thongsbridge. Turn left onto Calf Hill Road and follow this road along, it becomes Upper Hagg Road. The property will be found on the right hand side.
Brochures
Particulars- COUNCIL TAXA payment made to your local authority in order to pay for local services like schools, libraries, and refuse collection. The amount you pay depends on the value of the property.Read more about council Tax in our glossary page.
- Band: G
- PARKINGDetails of how and where vehicles can be parked, and any associated costs.Read more about parking in our glossary page.
- Garage,Driveway,Off street
- GARDENA property has access to an outdoor space, which could be private or shared.
- Yes
- ACCESSIBILITYHow a property has been adapted to meet the needs of vulnerable or disabled individuals.Read more about accessibility in our glossary page.
- Lateral living
Upper Hagg Road, Thongsbridge, Holmfirth, HD9
Add an important place to see how long it'd take to get there from our property listings.
__mins driving to your place
Get an instant, personalised result:
- Show sellers you’re serious
- Secure viewings faster with agents
- No impact on your credit score
Your mortgage
Notes
Staying secure when looking for property
Ensure you're up to date with our latest advice on how to avoid fraud or scams when looking for property online.
Visit our security centre to find out moreDisclaimer - Property reference WMS250231. The information displayed about this property comprises a property advertisement. Rightmove.co.uk makes no warranty as to the accuracy or completeness of the advertisement or any linked or associated information, and Rightmove has no control over the content. This property advertisement does not constitute property particulars. The information is provided and maintained by WM. Sykes & Son, Holmfirth. Please contact the selling agent or developer directly to obtain any information which may be available under the terms of The Energy Performance of Buildings (Certificates and Inspections) (England and Wales) Regulations 2007 or the Home Report if in relation to a residential property in Scotland.
*This is the average speed from the provider with the fastest broadband package available at this postcode. The average speed displayed is based on the download speeds of at least 50% of customers at peak time (8pm to 10pm). Fibre/cable services at the postcode are subject to availability and may differ between properties within a postcode. Speeds can be affected by a range of technical and environmental factors. The speed at the property may be lower than that listed above. You can check the estimated speed and confirm availability to a property prior to purchasing on the broadband provider's website. Providers may increase charges. The information is provided and maintained by Decision Technologies Limited. **This is indicative only and based on a 2-person household with multiple devices and simultaneous usage. Broadband performance is affected by multiple factors including number of occupants and devices, simultaneous usage, router range etc. For more information speak to your broadband provider.
Map data ©OpenStreetMap contributors.








