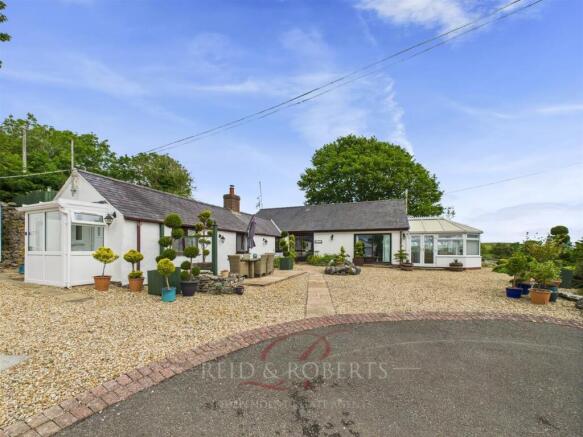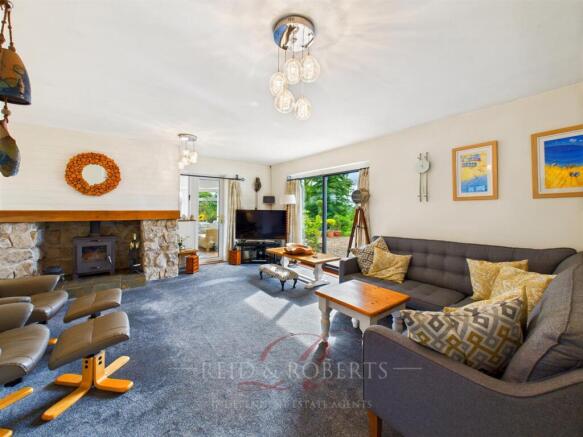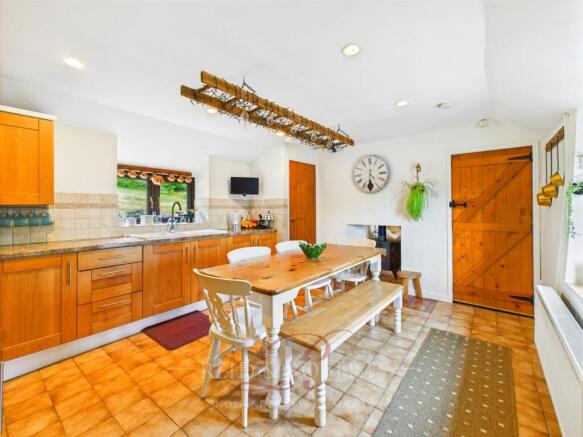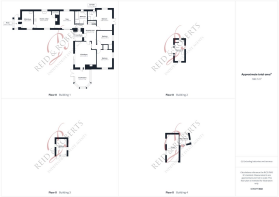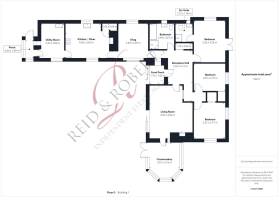
Ffordd Groes, Brynford, Holywell

- PROPERTY TYPE
Cottage
- BEDROOMS
3
- BATHROOMS
2
- SIZE
Ask agent
- TENUREDescribes how you own a property. There are different types of tenure - freehold, leasehold, and commonhold.Read more about tenure in our glossary page.
Freehold
Key features
- CHARMING EXTENDED WELSH COTTAGE
- THREE BEDROOMS AND EN-SUITE
- SPACIOUS LIVING AREAS INCLUDING - LIVING ROOM, CONSERVATORY & SNUG
- BEAUTIFULLY LANDSCAPED MULTI-LEVEL GARDENS
- STUNNING COUNTRYSIDE VIEWS
- GENEROUS PADDOCK APPROX TWO-THIRDS OF AN ACRE
- INCLUDES COSY SHEPHERDS HUT
- DETACHED GARAGE, LEAN TO STORAGE AREA AND WORKSHOP
- OIL CENTRAL HEATING, DOUBLE-GLAZING & FEATURE LOG BURNERS
- RURAL LOCATION WITH EASY ACCESS TO A55
Description
Originally constructed in the 1800s, the property was thoughtfully extended in 1995 to provide spacious, versatile living on a generous plot. Set amidst beautifully landscaped gardens with breathtaking, uninterrupted countryside views, the home also benefits from an impressive paddock of approximately two-thirds of an acre. Included within the grounds is a charming shepherd’s hut, a detached garage with lean-to, and a handy workshop, perfect for a variety of uses.
Inside, you’ll enjoy the warmth of oil-fired central heating complemented by two cosy log burners, alongside the convenience of propane gas for cooking. The interiors are bright and welcoming, offering flexible space ideal for families, downsizers, or those seeking a peaceful rural retreat.
Accommodation comprises: a welcoming front porch, enclosed porch, spacious reception hall, inviting living room, sun-drenched conservatory, snug, a well-appointed kitchen/diner, generous utility room, master bedroom with en-suite, two additional bedrooms, and a family bathroom.
The gardens unfold across multiple levels, featuring lush lawns, thoughtfully planted island beds and borders, a tranquil pond, and striking plants. Multiple paved patios and gravel seating areas create perfect spots for al fresco dining, entertaining, or simply unwinding while soaking in the stunning countryside panorama. Enclosed by charming stone walls and mature hedges, this property offers privacy and a serene sanctuary from the everyday.
This is a rare opportunity to own a truly special rural home with stunning views, versatile outdoor space, and charming period features, an idyllic haven for those seeking a lifestyle change.
Accommodation Comprises - You are welcomed into the property via a double-glazed sliding door, opening into:
Front Porch - The bright entrance porch is a practical space for coats and shoes before entering the property. The room is finished with tiled flooring, a ceiling light and features an integral UPVC frosted window to the side elevation. A solid wooden door with glass panels opens into:
Reception Hall - Step into a warm and inviting reception hall that immediately sets the tone for this charming and thoughtfully laid-out home. Spacious and functional, the hall offers direct access to the living room, three bedrooms, family bathroom, and a snug, allowing for effortless movement throughout the property. Additional features include two panelled radiators, multiple power points, ceiling lights, and a wall-mounted thermostat, all contributing to comfort and convenience. A built-in storage cupboard provides practical storage, while a pull-down ladder gives access to a fully boarded and insulated loft, ideal for further storage.
Living Room - The living room is a true heart of the home, rich in character and full of warmth. Exposed natural stone walls and a stunning feature fireplace with a log burner, wooden mantel, and tiled hearth create a charming rustic centrepiece, perfect for cosy evenings. Soft carpeted flooring, a large panelled radiator, and ceiling lights make this space as comfortable as it is beautiful. A large double-glazed sliding patio door bathes the room in natural light while offering picturesque views over open fields, leading seamlessly into the front garden. An integral internal window provides a visual connection to the reception hall, adding an open, airy touch.
A UPVC double-glazed door leads into:
Conservatory - A true highlight of the property, the conservatory offers a peaceful sanctuary with breathtaking panoramic views of the paddock, rolling fields, and distant mountains. Built on a dwarf rendered brick wall and surrounded by expansive double-glazed windows, this versatile space is ideal for relaxing with a morning coffee or enjoying the sunset with friends. Designed for year-round enjoyment, it features a polycarbonate roof, ceiling fan with integrated lighting, panelled radiator, tiled flooring, and power points, ensuring comfort in every season. A second UPVC double-glazed door provides direct access to the front garden, blending indoor and outdoor living effortlessly.
Snug - Tucked just off the reception hall, the snug offers a cosy and intimate second sitting room, ideal as a reading nook, relaxation space, or quiet retreat. The room is beautifully finished with wood-effect laminate flooring and features two wood-effect UPVC double-glazed casement windows with deep tiled sills, allowing natural light to pour and frame charming views of the surrounding gardens and countryside while maintaining a warm, homely atmosphere. A standout feature is the double-sided log burner, set on a tiled hearth and shared with the adjoining kitchen/diner. This charming detail not only enhances the snug’s inviting character but also provides an efficient and ambient heat source.
A door leads through to:
Kitchen / Diner - Bright, spacious, and thoughtfully laid out, the kitchen/diner serves as the heart of the home, ideal for both everyday family life and effortless entertaining. The space features a stylish range of base units paired with complementary worktops, a wall-mounted unit, and tiled splashbacks, combining practicality with modern appeal. Key features include a built-in Beko oven, four-ring propane gas hob, and a stainless-steel and glass chimney-style extractor fan over, making cooking a pleasure. The white one-and-a-half bowl sink with swan-neck mixer tap and drainer is both practical and sleek, while a lit cupboard provides ideal pantry-style storage. The ambience of the space is enhanced by the double-sided fireplace, shared with the snug which adds a unique architectural feature and a cosy focal point. Two wood-effect double-glazed casement windows frame charming views of the surrounding gardens and countryside, making mealtimes a visual delight. Additional highlights include tiled flooring, spotlighting, power points, and a panelled radiator for year-round comfort.
From here, a door opens into:
Utility Room - Well-proportioned and thoughtfully designed, the utility room offers a practical extension of the kitchen space, perfect for handling day-to-day household tasks. It features additional wall and base units, a complementary worktop, and tiled splashbacks, providing excellent storage and workspace. A stainless-steel sink with swan-neck mixer tap and drainer, set against tiled flooring, ensures functionality and easy cleaning. There's ample room for undercounter appliances such as a washing machine and dryer, making this space ideal for laundry and utility needs. The room also discreetly houses the boiler, as well as the concealed electric meter and fuse box, keeping the space tidy and organised. Natural light pours in through a wood-effect UPVC double-glazed window to the front and a wood effect UPVC double-glazed double casement window to the side elevation, creating a bright, well-ventilated environment.
A UPVC door opens to:
Porch - Practical and welcoming, the porch provides a sheltered and secure entryway to the home. Constructed with PVC panels and surrounded by double-glazed windows on all elevations, it offers excellent light and visibility. Topped with a polycarbonate roof, this useful space is perfect for storing shoes, coats, and umbrellas or simply for taking a moment to pause before entering the main house. Functional yet inviting.
Bedroom One - This spacious and bright master bedroom offers a tranquil escape with beautiful views of the garden and surrounding countryside. The room features a wood-effect UPVC double-glazed double casement window, allowing natural light to flood in and frame the picturesque outdoor setting. Additionally, wood-effect UPVC double-glazed French doors open directly into the rear garden, bringing the outside in and offering an ideal spot for morning coffee or evening relaxation. The room is generously sized, providing ample space for a range of bedroom furniture, and includes a radiator, a ceiling light, and power points. Whether you're waking up to the sight of rolling hills or enjoying a peaceful evening in, this room truly offers a serene sanctuary.
Door opens into:
En-Suite - This well-appointed en-suite bathroom, designed for both comfort and convenience. Featuring a contemporary three-piece suite, it includes a low-flush W.C., pedestal sink, and a shower cubicle with a wall-mounted electric shower, perfect for refreshing starts to your day. The tiled splashback and flooring add a modern touch, while spotlights provide a sleek and bright ambiance. Further practical features include a radiator, towel rail, and an extractor fan to ensure a comfortable environment year-round. A frosted wood-effect UPVC double-glazed window to the side elevation offers privacy while letting in natural light, creating a bright yet private space to unwind.
Bedroom Two - Step into this generously sized double bedroom, flooded with natural light from two charming wood-effect UPVC double-glazed double casement windows positioned on the side and rear elevations. These windows frame tranquil views of the paddock and surrounding countryside, creating a serene and peaceful retreat. Thoughtfully appointed, the room features a panelled radiator, power points, and a built-in storage cupboard that cleverly doubles as a wardrobe, offering practical yet elegant storage solutions.
Bedroom Three - This delightful double bedroom offers a perfect blend of comfort and functionality. Brightened by wood-effect UPVC double-glazed double casement windows overlooking the rear, the room invites in an abundance of natural light alongside picturesque countryside views. Equipped with a radiator and power points for your convenience, it also includes a built-in storage cupboard ideal for wardrobe use or extra storage, making it a versatile space to suit your needs.
Bathroom - Experience the luxury of space and style in this spacious family bathroom and comprises of a four piece suite. It boasts a sleek low-flush W.C., a pedestal sink with a modern mixer tap, and a wood-panelled bath complemented by a mixer tap over perfect for relaxing soak days. A corner shower cubicle features a wall-mounted electric shower for quick refreshes. The bathroom’s design is enhanced by tiled walls, tasteful wood panelling, and durable tiled flooring. Soft spotlights illuminate the room, while an extractor fan ensures fresh air circulation. Additional touches include a chrome towel rail radiator for warmth and comfort, and a wood-effect frosted UPVC double glazed window to the side elevation provides both ventilation and natural light, resting on a deep sill that adds charming character and elegance.
External - As you arrive, a sturdy metal gate opens onto the spacious paddock, setting the tone for this exceptional property. Beyond, a wooden gate leads to the front of the home, where ample parking is available on the paddock and the wide, tarmacked driveway bordered by decorative bricks. A secondary driveway guides you to the single garage, complete with power and lighting. Golden gravel sweeps around the front and sides, adding warmth and charm, while a further metal gate provides easy access back to the paddock, blending practicality with seamless outdoor living.
Paved patios create perfect spots for al fresco dining or relaxing, with a pathway leading to inviting sliding patio doors at the front. The golden gravel continues along the side garden, featuring a vibrant mix of plants, bushes, and a tranquil pond with steps descending to the paddock, offering a peaceful retreat. A wooden gate framed by an archway opens into the rear garden.
Here, a serene gravel area and additional paved patios are surrounded by lush flower beds bursting with mature trees and shrubs. The side garden boasts an elevated lawn with a further patio area which is ideal for outdoor entertaining or quiet dining while enjoying panoramic scenery and breathtaking views of rolling fields and distant mountains. Enclosed by stone walls and mature hedging, the garden offers privacy and character.
Additional features include a second pond, a greenhouse, a shed, and a discreetly housed oil tank. Convenient pathways ensure smooth access throughout the grounds, creating a harmonious flow between all areas.
Paddock - The paddock is accessible via a two metal gates, spanning approximately two-thirds of an acre, this versatile space is beautifully enclosed by mature hedges and trees, offering privacy and tranquility. It provides a perfect canvas for a variety of uses, whether for grazing, gardening, or simply enjoying the stunning panoramic countryside views that stretch beyond the boundary.
Shepherd's Hut - The charming shepherd’s hut offers a cosy, versatile retreat. Steps lead up to inviting double doors that open into a thoughtfully designed interior featuring a comfortable sofa that easily converts into a double bed, ideal for overnight guests or a peaceful hideaway. The compact kitchenette is equipped with a sink and provides essential facilities, while a discreet toilet adds convenience. Warmth and ambience are enhanced by a feature log burner, creating a snug atmosphere during cooler months. Natural light floods through windows on the side and rear elevations, highlighting the stylish wood-effect laminate flooring and tastefully panelled walls, blending rustic charm with modern comfort.
Perfect as a guest accommodation, creative studio, or personal retreat, this shepherd’s hut offers a unique lifestyle opportunity set against the backdrop of breathtaking countryside vistas.
Detached Garage With Lean To - A spacious detached garage provides excellent storage and workspace opportunities. It is fitted with both light and power, ensuring functionality throughout the day and evening. Two windows on the side elevation flood the interior with natural light, while a convenient up-and-over door offers easy access for vehicles or larger items. Attached to the garage, the lean-to offers a practical additional storage area. Featuring a wooden door and a window to the front elevation, this versatile space is perfect for garden tools, equipment, or any extra belongings that require secure shelter.
Workshop - Adjacent to the lean-to, the workshop is accessed via a wooden door and benefits from a window to the front elevation, allowing for plenty of daylight. This dedicated area is ideal for storage, DIY projects, or hobby work, offering flexibility to suit your lifestyle needs.
Location - Located in Brynford and close to the neighbouring village of Pentre Halkyn, this property offers the perfect balance of country charm and convenience. The village boasts essential amenities including a primary school, day-care facilities, a local pub, restaurant, and golf course, while the nearby A55 expressway ensures excellent transport links to Chester, Liverpool, and Manchester. The vibrant market towns of Holywell and Mold are just a short drive away, providing a wealth of shopping, dining, and leisure options.
Would You Like A Free Valuation On Your Property? - We have 30 years experience in valuing properties and would love the opportunity to provide you with a FREE - NO OBLIGATION VALUATION OF YOUR HOME.
Viewing Arrangements - If you’d like to arrange a viewing for this property, simply send us a message through Rightmove or contact us direct!
We’ll be in touch afterwards to hear your thoughts, as our clients really value feedback on their property.
Money Laundering Regulations - Both vendors and purchasers are asked to produce identification documentation and we would ask for your co-operation in order that there will be no delay in agreeing the sale.
Misdescription Act - These particulars, whilst believed to be accurate, are for guidance only and do not constitute any part of an offer or contract - Intending purchasers or tenants should not rely on them as statements or representations of fact, but must satisfy themselves by inspection or otherwise as to their accuracy. No person in the employment of Reid and Roberts has the authority to make or give any representations or warranty in relation to the property.
Make An Offer - Once you are interested in buying this property, contact this office to make an appointment. The appointment is part of our guarantee to the seller and should be made before contacting a Building Society, Bank or Solicitor. Any delay may result in the property being sold to someone else, and survey and legal fees being unnecessarily incurred.
Loans - YOUR HOME IS AT RISK IF YOU DO NOT KEEP UP REPAYMENTS ON A MORTGAGE OR OTHER LOANS SECURED ON IT.
Independent Mortgage Advice - Reid & Roberts Estate Agents can offer you a full range of Mortgage Products and save you the time and inconvenience of trying to get the most competitive deal yourself. We deal with all major Banks and Building Societies and can look for the most competitive rates around. For more information call .
Brochures
Ffordd Groes, Brynford, HolywellBrochure- COUNCIL TAXA payment made to your local authority in order to pay for local services like schools, libraries, and refuse collection. The amount you pay depends on the value of the property.Read more about council Tax in our glossary page.
- Band: F
- PARKINGDetails of how and where vehicles can be parked, and any associated costs.Read more about parking in our glossary page.
- Yes
- GARDENA property has access to an outdoor space, which could be private or shared.
- Yes
- ACCESSIBILITYHow a property has been adapted to meet the needs of vulnerable or disabled individuals.Read more about accessibility in our glossary page.
- Ask agent
Ffordd Groes, Brynford, Holywell
Add an important place to see how long it'd take to get there from our property listings.
__mins driving to your place
Get an instant, personalised result:
- Show sellers you’re serious
- Secure viewings faster with agents
- No impact on your credit score
Your mortgage
Notes
Staying secure when looking for property
Ensure you're up to date with our latest advice on how to avoid fraud or scams when looking for property online.
Visit our security centre to find out moreDisclaimer - Property reference 33957879. The information displayed about this property comprises a property advertisement. Rightmove.co.uk makes no warranty as to the accuracy or completeness of the advertisement or any linked or associated information, and Rightmove has no control over the content. This property advertisement does not constitute property particulars. The information is provided and maintained by Reid and Roberts, Holywell. Please contact the selling agent or developer directly to obtain any information which may be available under the terms of The Energy Performance of Buildings (Certificates and Inspections) (England and Wales) Regulations 2007 or the Home Report if in relation to a residential property in Scotland.
*This is the average speed from the provider with the fastest broadband package available at this postcode. The average speed displayed is based on the download speeds of at least 50% of customers at peak time (8pm to 10pm). Fibre/cable services at the postcode are subject to availability and may differ between properties within a postcode. Speeds can be affected by a range of technical and environmental factors. The speed at the property may be lower than that listed above. You can check the estimated speed and confirm availability to a property prior to purchasing on the broadband provider's website. Providers may increase charges. The information is provided and maintained by Decision Technologies Limited. **This is indicative only and based on a 2-person household with multiple devices and simultaneous usage. Broadband performance is affected by multiple factors including number of occupants and devices, simultaneous usage, router range etc. For more information speak to your broadband provider.
Map data ©OpenStreetMap contributors.
