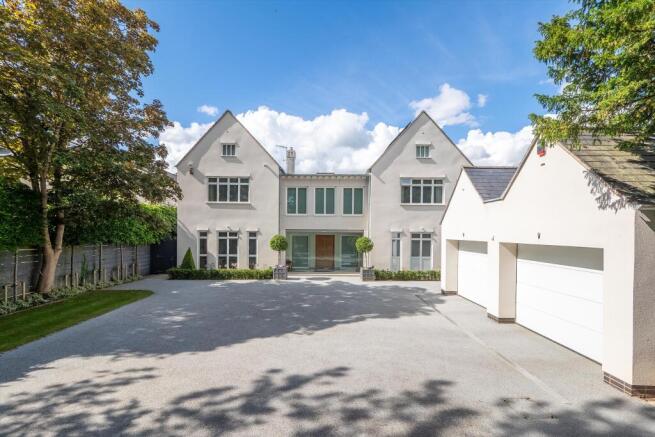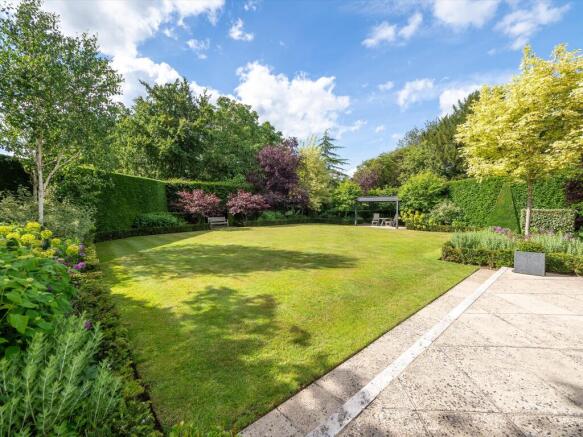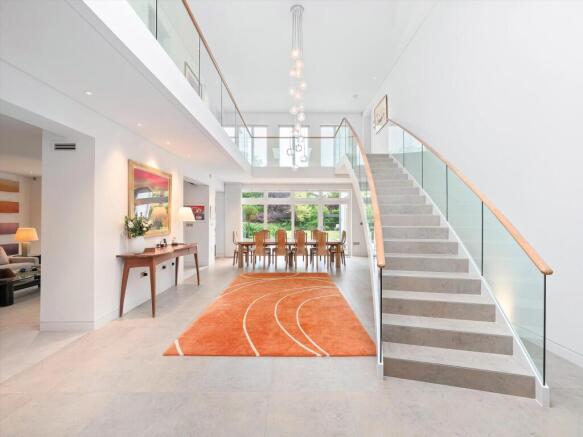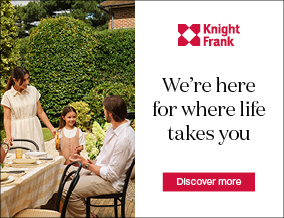
Kissing Tree Way, Alveston, Stratford-upon-Avon, Warwickshire, CV37

- PROPERTY TYPE
Detached
- BEDROOMS
5
- BATHROOMS
4
- SIZE
5,162 sq ft
480 sq m
- TENUREDescribes how you own a property. There are different types of tenure - freehold, leasehold, and commonhold.Read more about tenure in our glossary page.
Freehold
Key features
- 5 bedrooms
- 5 reception rooms
- 4 bathrooms
- Lift
- Modern
- Detached
- Garden
- Town/City
- Village
- Private Parking
Description
The garage and each room in the house have an alarm PIR sensor installed with control panels in the Hall, Utility, Master Bedroom and Garage. The alarm system can be set for a number of different modes and is monitored via a digital link to a central monitoring station 24/7.
Sliding automatic glazed doors open into an enclosed porch, where a grand oak front door leads to the striking entrance hallway. An elegant, sweeping staircase ascends to the galleried landing on the first floor. The open plan dining hall, featuring porcelain tiling, includes bifold doors that open onto the garden, while the remaining accommodation branches off from this central area. The study features a front-facing aspect and fitted cabinetry, but it could also work well as a playroom.
The formal drawing room features a stylish gas fireplace and adjoins the sitting room, which was added in 2018 and discreetly houses a five-person lift in one corner. The sitting room has a lovely rear aspect, with bifold doors that open onto the rear patio and garden.
A full-height sliding door connects the dining hall to the generously sized kitchen and breakfast room, which features a contemporary design with sleek quartz worktops and a central island. The kitchen is equipped with integrated Gaggenau appliances, a Quooker boiling water tap and a Miele dishwasher. An inner hallway provides useful coat storage, a guest cloakroom and a further cupboard houses all the services workings. The utility room offers additional storage, a basin, space for a washing machine and dryer, and an extra dishwasher. From here, an air-conditioned walk-in wine cellar, with a capacity for circa 680 bottles, provides the ideal environment for storing and preserving your collection at the perfect temperature. Outside the back door, a covered walkway leads to the garage, while a gate provides access to an additional covered area and the garden beyond.
Upstairs, the principal bedroom suite has an impressive, vaulted ceiling, a walk-in dressing area, an en suite bathroom with a walk-in shower, and an additional fully fitted dressing room. There are three further generous double bedrooms, each with an en suite shower or bathroom. Bedroom four features sliding doors that open into an additional room, currently used by the owner as a studio but equally suited as an extra bedroom. The lift is discreetly located in the corner.
Approached via electric gates, the property opens onto a resin driveway providing access to a generous parking area and a double garage fitted with electric roller doors. The beautifully landscaped fore garden offers exceptional privacy and features a fitted irrigation system for effortless maintenance.
To the rear, a spacious patio area provides the perfect setting for outdoor entertaining, enhanced by external lighting and a lawned garden bordered by mature planting and hedging. A charming pergola adds an additional seating area. A shed is carefully screened by pleached trees.
There is gated access on both sides of the property, with the left-hand side featuring a covered area that houses the Tesla Powerwall batteries for the 28 rooftop solar panels. This emphasises the home's energy efficiency and sustainable design.
Alveston is a picturesque village situated just a few miles east of Stratford-upon-Avon in Warwickshire. Located on the banks of the River Avon, the village offers a peaceful rural environment with a strong sense of community and history. Key local amenities include a church, community hall, cricket club, the Ferry Inn public house, and the Baraset Barn gastro pub and hotel. For everyday needs, the nearby village of Tiddington, an early Roman settlement approximately a mile away provides a primary school, shops, and two restaurants and a pub. Nearby Stratford-upon-Avon, the region's cultural centre and home to the Royal Shakespeare Theatre, offers a wide range of shops, restaurants, and recreational facilities.
The area is well served by schools, including Stratford Prep School, King Edward VI Grammar School for Boys, and Stratford Girls' Grammar School. Additional educational and leisure facilities are available in Warwick and Leamington Spa.
The location benefits from good transport links, with the M40 motorway (Junction 15) 7 miles away and Warwick Parkway Station 10 miles distant, providing convenient access to Birmingham and the wider motorway network.
Local leisure options include horse racing at Stratford-upon-Avon, Warwick, and Cheltenham, as well as golf courses at Stratford-upon-Avon, Bidford-on-Avon, and Leek Wootton.
Stratford-upon-Avon 2.5 miles, M40 (J15) 7 miles, Warwick Parkway Station 10 miles, Warwick 9 miles and Leamington Spa 12 miles, Birmingham 28 miles.
Brochures
More DetailsBrochure with cover- COUNCIL TAXA payment made to your local authority in order to pay for local services like schools, libraries, and refuse collection. The amount you pay depends on the value of the property.Read more about council Tax in our glossary page.
- Band: H
- PARKINGDetails of how and where vehicles can be parked, and any associated costs.Read more about parking in our glossary page.
- Yes
- GARDENA property has access to an outdoor space, which could be private or shared.
- Yes
- ACCESSIBILITYHow a property has been adapted to meet the needs of vulnerable or disabled individuals.Read more about accessibility in our glossary page.
- Ask agent
Kissing Tree Way, Alveston, Stratford-upon-Avon, Warwickshire, CV37
Add an important place to see how long it'd take to get there from our property listings.
__mins driving to your place
Get an instant, personalised result:
- Show sellers you’re serious
- Secure viewings faster with agents
- No impact on your credit score



Your mortgage
Notes
Staying secure when looking for property
Ensure you're up to date with our latest advice on how to avoid fraud or scams when looking for property online.
Visit our security centre to find out moreDisclaimer - Property reference STR012585038. The information displayed about this property comprises a property advertisement. Rightmove.co.uk makes no warranty as to the accuracy or completeness of the advertisement or any linked or associated information, and Rightmove has no control over the content. This property advertisement does not constitute property particulars. The information is provided and maintained by Knight Frank, Stratford Upon Avon. Please contact the selling agent or developer directly to obtain any information which may be available under the terms of The Energy Performance of Buildings (Certificates and Inspections) (England and Wales) Regulations 2007 or the Home Report if in relation to a residential property in Scotland.
*This is the average speed from the provider with the fastest broadband package available at this postcode. The average speed displayed is based on the download speeds of at least 50% of customers at peak time (8pm to 10pm). Fibre/cable services at the postcode are subject to availability and may differ between properties within a postcode. Speeds can be affected by a range of technical and environmental factors. The speed at the property may be lower than that listed above. You can check the estimated speed and confirm availability to a property prior to purchasing on the broadband provider's website. Providers may increase charges. The information is provided and maintained by Decision Technologies Limited. **This is indicative only and based on a 2-person household with multiple devices and simultaneous usage. Broadband performance is affected by multiple factors including number of occupants and devices, simultaneous usage, router range etc. For more information speak to your broadband provider.
Map data ©OpenStreetMap contributors.





