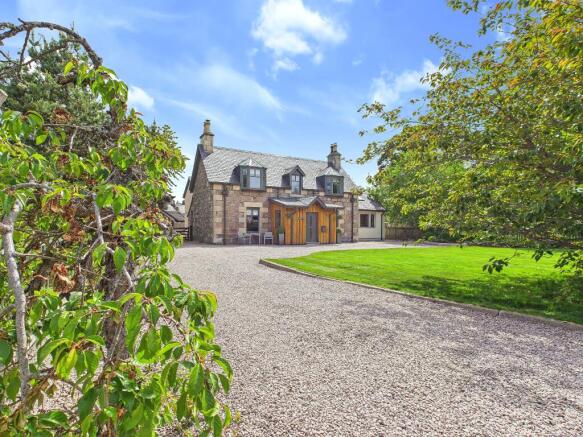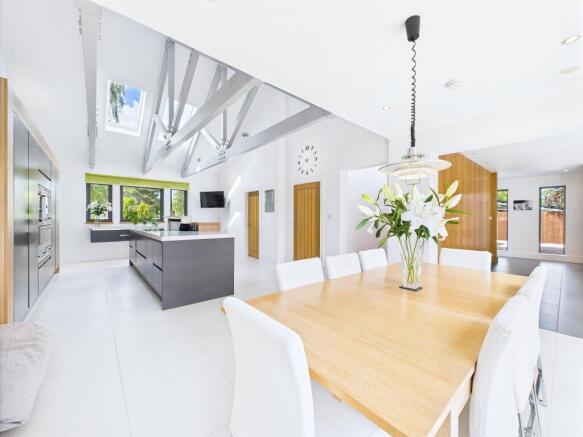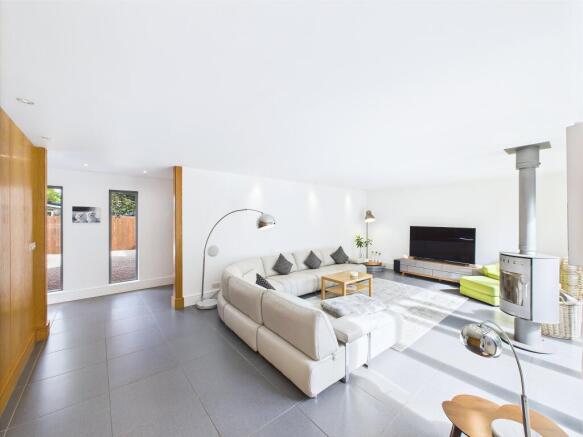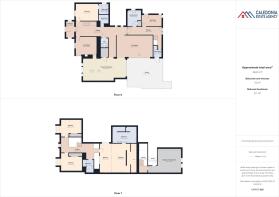Carr Road, Carrbridge

- PROPERTY TYPE
Detached
- BEDROOMS
5
- BATHROOMS
4
- SIZE
Ask agent
- TENUREDescribes how you own a property. There are different types of tenure - freehold, leasehold, and commonhold.Read more about tenure in our glossary page.
Freehold
Key features
- Architecturally Designed Five-Bedroom Detached Villa with Striking Extension & Landscaped Gardens
- Open Plan Kitchen/Dining Area With Double Bi-Fold Doors
- High Spec German Kitchen Benefiting From Quartz Worktops
- Master Suite With 4 Piece Bathroom & Walk-In Wardrobe
- Landscaped Sun Terrace & 6 - Person Hot Tub
- Private Driveway/Multi-Vehicle Carport & Single Garage
Description
The historic village of Carrbridge is famous for its old packhorse bridge - the oldest stone bridge in the Highlands. It is also centrally located within the Cairngorms National Park, an area of outstanding natural beauty. It boasts an abundance of wildlife and a diversity of year-round recreational and sporting facilities. There are good links with both North and South via the mainline railway station and A9 trunk road. It is also within about a 25-minute drive to Inverness, Nairn and Forres.
There are many amenities available within the village, including shops, hotels, cafes and a highly rated primary school, as well as a 9-hole golf course, trout and salmon fishing and other leisure facilities, such as the award-winning Landmark Forest Adventure Park, which sits within an ancient pine forest at the South end of the village and attracts many tourists. The village of Carrbridge is unique; offering the perfect blend of a tight-knit community and stunning natural scenery, making it a truly special place to call home.
Caralan, Carr Road, Carrbridge
Architecturally Designed Five-Bedroom Detached Villa with Striking Extension, Landscaped Gardens & Outdoor Living Space.
Nestled on the ever-popular Carr Road in the charming Highland village of Carrbridge, Caralan is an outstanding five-bedroom detached stone-and-slate villa, thoughtfully extended and architecturally designed to combine traditional character with contemporary living at its finest.
Originally built in 1896 then extended in 2008 the property has been significantly upgraded with a substantial, energy-efficient extension that flows seamlessly from the original villa, creating a warm and modern open-plan living space.
The stunning kitchen/dining/lounge area is the true heart of the home – the German designed kitchen boasts a large central island, quartz worktops, integrated “NEFF” appliances which include a fan-assisted oven, separate steam oven and combination microwave oven, two warming drawers, coffee machine, induction hob, dishwasher, Quooker hot tap and two fridge freezers, a walk-in larder, and floor-to-ceiling bi-fold doors that lead out to a sun terrace. A rotatable wood-burning stove in the main lounge adds both ambience and flexibility, while a second sitting room with open fire provides a more comfortable retreat.
Designed for comfort and luxury, the home includes three beautifully finished modern bedrooms at the front of the property, with built-in wardrobes and one being en-suite. The fifth bedroom offers flexibility as a bedroom, games room, home office or potential as a self-contained annex. The showpiece is the master suite – a serene and spacious room with its own private sitting area, a walk-in wardrobe/dressing room, and a luxurious four-piece en-suite bathroom, benefiting from “roca” sanitaryware and high level Velux windows which allow natural daylight.
A generous boot room, laundry room, and excellent internal storage enhance everyday practicality, while the interior design remains stylish and cohesive throughout.
Externally, Caralan is equally impressive. The landscaped garden grounds are a true highlight – perfect for entertaining or relaxing – and feature a bespoke outdoor kitchen, timber garage, car port, and a private driveway. The outdoor spaces have been carefully planned to maximise privacy and enjoyment, creating a genuine enjoyable space within the village setting.
This remarkable home offers a rare blend of period charm, modern luxury, and outdoor living – ideal for families, lifestyle seekers, or those looking to enjoy the best of village life in the Cairngorms National Park.
Garage/Carport
The detached timber garage has ample space for storage and offers space for one vehicle. It has power and lighting and is on a concrete base. The property also benefits from a double breadth car port which also offers additional cover for vehicles.
Garden
The garden is beautifully maintained, featuring a manicured lawn and a private driveway to the front. To the rear, you’ll find a single detached garage and a large convenient car port. An inviting paved sun terrace offers ample space for lounging and dining, complete with a six-person hot tub and an outdoor kitchen.
INCLUDED
Carpets, floor coverings, fitted blinds and integrated kitchen appliances. Please note: no guarantees will be given for any electrical appliances. Other items may be available through separate negotiation.
SERVICES
Mains electricity, water, and drainage.
Council Tax
Currently council tax band E (£2542 p.a 2025/26) Including water rates.
HOME REPORT
A Home Report is available by using the below link:
PRICE
Offers over £715,000 are invited for this property.
The seller reserves the right to accept or refuse a suitable offer at any time.
OFFERS
Formal offers should be submitted to our office in Aviemore.
VIEWING
Viewing is strictly by appointment only through the Selling Agents.
CONSUMER PROTECTION FROM UNFAIR TRADING REGULATIONS 2008
The above particulars, although believed to be correct, are not guaranteed, and any measurements stated therein are approximate only. Purchasers should note that the Selling Agents have NOT tested any of the electrical items or mechanical equipment (e.g. oven, central heating system etc.) included in the sale. Any photographs used are purely illustrative and may demonstrate only the surrounds. They are NOT therefore to be taken as indicative of the extent of the property, or that the photographs are taken from within the boundaries of the property, or what is included in the sale.
- COUNCIL TAXA payment made to your local authority in order to pay for local services like schools, libraries, and refuse collection. The amount you pay depends on the value of the property.Read more about council Tax in our glossary page.
- Ask agent
- PARKINGDetails of how and where vehicles can be parked, and any associated costs.Read more about parking in our glossary page.
- Yes
- GARDENA property has access to an outdoor space, which could be private or shared.
- Yes
- ACCESSIBILITYHow a property has been adapted to meet the needs of vulnerable or disabled individuals.Read more about accessibility in our glossary page.
- Ask agent
Carr Road, Carrbridge
Add an important place to see how long it'd take to get there from our property listings.
__mins driving to your place
Get an instant, personalised result:
- Show sellers you’re serious
- Secure viewings faster with agents
- No impact on your credit score
Your mortgage
Notes
Staying secure when looking for property
Ensure you're up to date with our latest advice on how to avoid fraud or scams when looking for property online.
Visit our security centre to find out moreDisclaimer - Property reference 267. The information displayed about this property comprises a property advertisement. Rightmove.co.uk makes no warranty as to the accuracy or completeness of the advertisement or any linked or associated information, and Rightmove has no control over the content. This property advertisement does not constitute property particulars. The information is provided and maintained by Caledonia Estate Agency, Aviemore. Please contact the selling agent or developer directly to obtain any information which may be available under the terms of The Energy Performance of Buildings (Certificates and Inspections) (England and Wales) Regulations 2007 or the Home Report if in relation to a residential property in Scotland.
*This is the average speed from the provider with the fastest broadband package available at this postcode. The average speed displayed is based on the download speeds of at least 50% of customers at peak time (8pm to 10pm). Fibre/cable services at the postcode are subject to availability and may differ between properties within a postcode. Speeds can be affected by a range of technical and environmental factors. The speed at the property may be lower than that listed above. You can check the estimated speed and confirm availability to a property prior to purchasing on the broadband provider's website. Providers may increase charges. The information is provided and maintained by Decision Technologies Limited. **This is indicative only and based on a 2-person household with multiple devices and simultaneous usage. Broadband performance is affected by multiple factors including number of occupants and devices, simultaneous usage, router range etc. For more information speak to your broadband provider.
Map data ©OpenStreetMap contributors.




