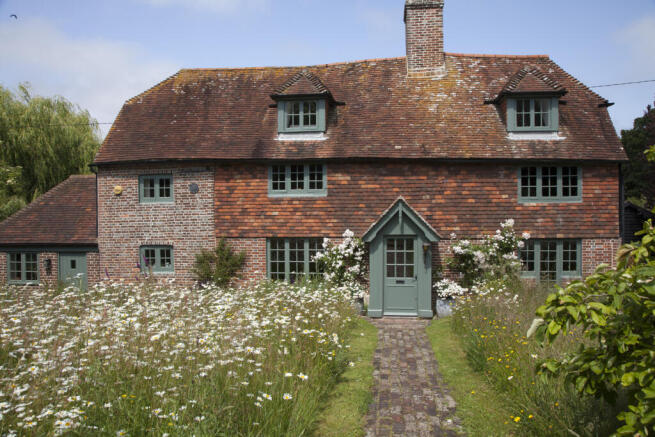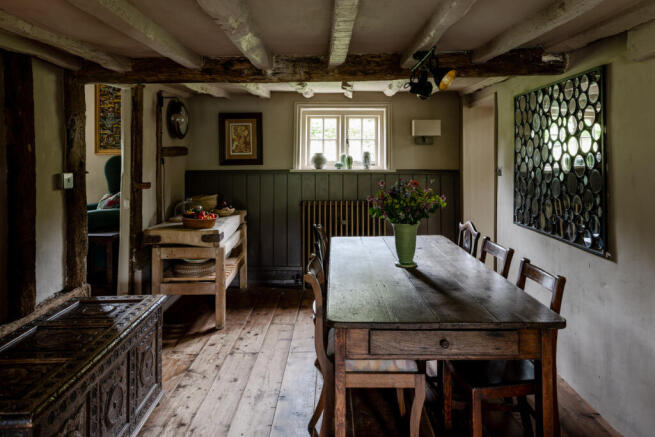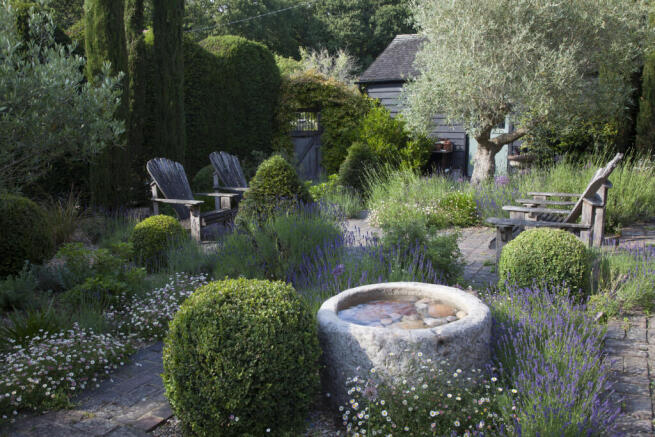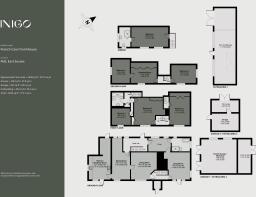
French Court Farmhouse, Pett, East Sussex

- PROPERTY TYPE
Detached
- BEDROOMS
5
- BATHROOMS
3
- SIZE
4,025 sq ft
374 sq m
- TENUREDescribes how you own a property. There are different types of tenure - freehold, leasehold, and commonhold.Read more about tenure in our glossary page.
Freehold
Description
Setting the Scene
French Court Farmhouse was built circa 1640, but its name predates the Norman Conquest. Only here has the ancient name survived of a local manor (Frensshecurt, or Frenkiscourt, now largely Fairlight) given by Edward The Confessor to an abbey in Fecamp. It is possible It is possible that a farmhouse of some sort stood on this site in the mid-11th century.
The house was added to in the 18th century, when its footprint was expanded. The original section of the house was constructed with handsome Flemish bond brickwork, while the rear uses the English bond variety. Inside is a bounty of striking period features, from floorboards and doors to windows and beams.
Fairlight Hall was later sold off in sections in 1917; at this time, it was referred to as "a very fertile dairy, market garden and hop farm". Remarkably, author C.S. Lewis recorded taking lodgings in French Court Farmhouse, writing that: "The hausfrau, Miss Carne, is rather an old maid but feeds you excellently; she is very mean about firing, but contrariwise you have permission to gather firewood for yourself in the woods behind the house [...] mystically incorporating you from mere tripper-hood into the body of rural life [...] the cottage is beautiful. The wood is heavenly." (from 'C.S. Lewis, My Godfather' by Laurence Harwood).
The Grand Tour
French Court Farmhouse is reached via an old farm track, an approach that amplifies its sequestered, pastoral feel. A charming ruddy façade greets on arrival, peering above the wildflower-filled front garden. A brick-laid path guides towards the front door and porch, which, as with the windows, is painted in a soft, muted green shade.
The primary point of access is to a hallway, although alternative entrances lead directly to the kitchen or to one of two living rooms. On the left is the first sitting room, a cosy, comfortable space with oak floorboards underfoot and a large inglenook fire, now fitted within an Aga wood-burner. Beams and posts are left uncovered, their deep hue providing an evocative backdrop.
A door opens to the dining room, a similarly atmospheric space bookended by windows that look out to either garden. There is plenty of room here for a large table and chairs - apt for seasonal festivities or ambient, candle-lit dinners. Cast-iron radiators are also fitted here and throughout.
The kitchen is beyond, within an extension added by the current owners; it was built in the local vernacular, using local handmade bricks. An angled roof above creates an exaggerated sense of volume and is studded with skylights that draw in light. Colour is used sparingly here, but to wonderful effect: navy-blue units contrast with oak countertops and mustard-yellow feature walls. Appliances include a Mercury range and a Siemens fridge/freezer, and there is a deep sink set beneath a trio of casement windows. At the far end is a door to the outside, next to a set of shelves affixed to a textured, exposed brick wall.
At the rear of the dining room is a door to the back hall and boot room, with another door to the outdoors. From here is a bright bathroom with a roll-top tub and fixtures from Thomas Crapper. Beyond is the second reception space, at the front left of the hall; once the original parlour, it has a curved brick, 18th-century fireplace with a timber lintel and another wood-burning stove.
An 18th-century winder staircase ascends to the first floor, where three bedrooms lie. The principal is especially characterful, with fitted cupboards, 17th-century oak floorboards, 'London Clay'-painted walls and an adjoining WC. The second bedroom also features 17th-century oak floorboards and fitted wardrobes, plus 18th-century tongue and groove panelling. There is also a smaller bedroom on this level, which would make for a wonderful dressing area or study, and a shower room with a walk-in shower and an Albion basin.
A Sussex Y staircase leads to two double bedrooms on the second floor, all picked out in rich paint colours from Farrow and Ball. One has an anteroom and plenty of storage space in the eaves.
Set above the barn, a one-bedroom annexe is well-equipped with a serene bedroom and smart shower room - a wonderful retreat for visiting guests or elderly relatives. It has its own dry shingle garden closed by woven chestnut fencing.
The Great Outdoors
Romantic gardens spanning some two and a half acres emanate from French Court Farmhouse, cleverly delineated by its current owners. The grounds comprise gardens, wildflower meadows, an orchard, a paddock, woodland and a natural wild pond at the end of the boundary. Large swathes have been left natural and semi-wild to encourage wildlife; regular visitors include buzzards.
The meadows are full of wildflowers beginning with cowslips, snakeshead fritillaries in spring, then common spotted orchid, yellow rattle and oxeye daisies. There are also plenty of mature trees, including a quince, medlar, acer and an unusual snowdrop tree.
A Mediterranean courtyard has an olive tree, lavender, and mature yew and box topiary all around an antique stone horse trough repurposed as a bubbling water feature. There are late-flowering perennial borders which go through from May to stand all winter.
A quiet green and white garden enclosed by yew hedging is the setting for a reflective pool - the ideal spot for yoga or meditation. On one side is the 'big meadow', where mown paths lead towards the summerhouse. An orchard is ripe with productive apple trees, and there is a walled kitchen/cutting garden with the likes of asparagus, fig, rhubarb and gooseberries.
There is also a set of ancillary buildings, including a barn, currently used as a workshop, as well as a utility space and a separate studio/workshop/occasional party room.
Out and About
Pett is immersed in the East Sussex countryside, yet sits just a few minutes’ drive from the coast. The village sits perched atop a high ridge in the valley, with fantastic views of the gently undulating landscape.
Despite its sequestered feel, the house is within easy reach of two excellent pubs in Pett, The Two Sawyers and The Royal Oak, along with a village hall that hosts a lively programme of events. The wonderful Old Butcher’s Shop is a 15-minute walk from the house and provides locally sourced meat and produce.
Pett Level is the village’s coastal twin, and its wonderful beach is just a six-minute drive from the house. The area is great for swimming, with a sandy cove stretching towards Winchelsea and Rye Harbour. For walking, the Saxon Shore Way footpath (running from Gravesend in Kent to Hastings) is easily accessible, and there are spectacular walks along the Jurassic Coast across the Rye Harbour Nature Reserve. There is also The Ship, a wonderful deli, café, bar and butcher all in one.
The thriving towns of Hastings and St Leonards-on-Sea are a short drive away, with lively art and food scenes. Hastings Old Town is home to some legendary antique traders and independent retailers, including AG Hendy and Co, Warp and Weft, Hawk & Dove, Vintage Bird, Robert’s Rummage and Hastings Antiques Warehouse. Art galleries are likewise abundant; the most significant is perhaps Hastings Contemporary (formerly the Jerwood Gallery) designed by HAT Projects, though there are many others of note, including The Rebel Gallery.
Hastings is also a brilliant foothold to explore other coastal spots and characterful towns. St Leonard’s, Rye, Camber and Dungeness are all easily reached by car.
There are state-run schools in the villages that surround Pett and in Hastings, along with private options like Buckswood School, Claremont School and Battle Abbey School.
Three Oaks rail station is a nine-minute drive from the house. From here, branch-line rail services to Ashford offer high-speed connections to London St Pancras, with a total journey time of around 90 minutes. Hastings rail station is an 18-minute drive away and offers direct services to London Victoria and London Bridge.
Council Tax Band: G
- COUNCIL TAXA payment made to your local authority in order to pay for local services like schools, libraries, and refuse collection. The amount you pay depends on the value of the property.Read more about council Tax in our glossary page.
- Band: G
- PARKINGDetails of how and where vehicles can be parked, and any associated costs.Read more about parking in our glossary page.
- Ask agent
- GARDENA property has access to an outdoor space, which could be private or shared.
- Yes
- ACCESSIBILITYHow a property has been adapted to meet the needs of vulnerable or disabled individuals.Read more about accessibility in our glossary page.
- Ask agent
Energy performance certificate - ask agent
French Court Farmhouse, Pett, East Sussex
Add an important place to see how long it'd take to get there from our property listings.
__mins driving to your place
Get an instant, personalised result:
- Show sellers you’re serious
- Secure viewings faster with agents
- No impact on your credit score
Your mortgage
Notes
Staying secure when looking for property
Ensure you're up to date with our latest advice on how to avoid fraud or scams when looking for property online.
Visit our security centre to find out moreDisclaimer - Property reference TMH82179. The information displayed about this property comprises a property advertisement. Rightmove.co.uk makes no warranty as to the accuracy or completeness of the advertisement or any linked or associated information, and Rightmove has no control over the content. This property advertisement does not constitute property particulars. The information is provided and maintained by Inigo, London. Please contact the selling agent or developer directly to obtain any information which may be available under the terms of The Energy Performance of Buildings (Certificates and Inspections) (England and Wales) Regulations 2007 or the Home Report if in relation to a residential property in Scotland.
*This is the average speed from the provider with the fastest broadband package available at this postcode. The average speed displayed is based on the download speeds of at least 50% of customers at peak time (8pm to 10pm). Fibre/cable services at the postcode are subject to availability and may differ between properties within a postcode. Speeds can be affected by a range of technical and environmental factors. The speed at the property may be lower than that listed above. You can check the estimated speed and confirm availability to a property prior to purchasing on the broadband provider's website. Providers may increase charges. The information is provided and maintained by Decision Technologies Limited. **This is indicative only and based on a 2-person household with multiple devices and simultaneous usage. Broadband performance is affected by multiple factors including number of occupants and devices, simultaneous usage, router range etc. For more information speak to your broadband provider.
Map data ©OpenStreetMap contributors.







