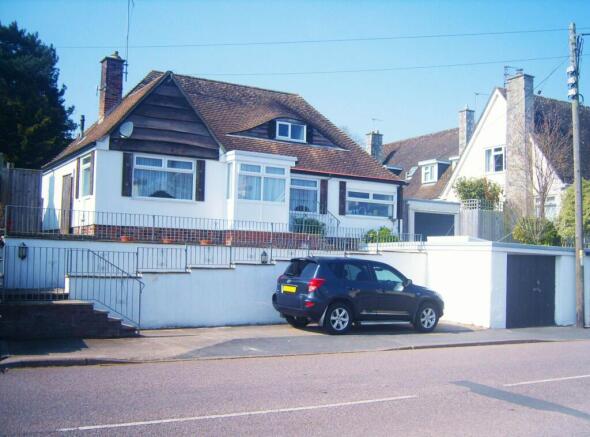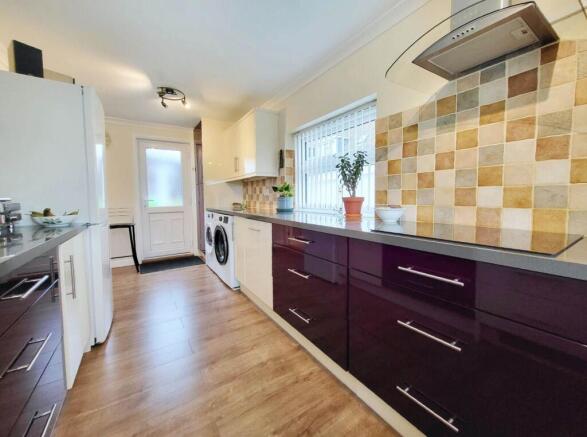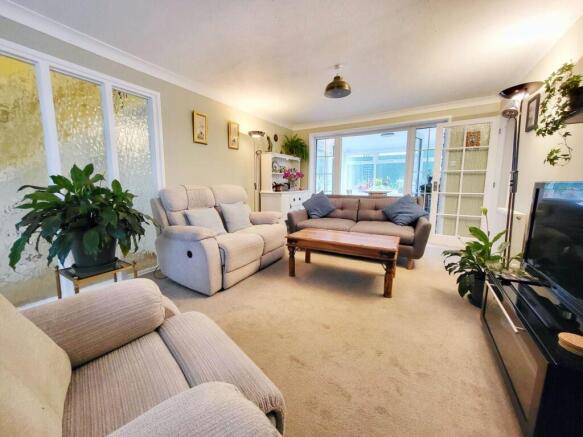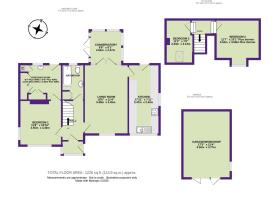Harepath Road, Seaton, Devon

- PROPERTY TYPE
Detached
- BEDROOMS
3
- BATHROOMS
1
- SIZE
Ask agent
- TENUREDescribes how you own a property. There are different types of tenure - freehold, leasehold, and commonhold.Read more about tenure in our glossary page.
Freehold
Key features
- Detached Chalet Style Home
- Ground Floor Bedroom
- Dressing Room
- Ground Floor Bathroom
- Two FF Bedrooms
- Living Room
- Conservatory
- Kitchen
- Garden
- Garage and Parking
Description
Internally, the property is very well presented and decorated in light tones throughout. The useful entrance porch offers a good space for coats and shoes and opens into the hallway. Off this is the bathroom, a generously sized main bedroom with dressing room off and living room. The living room is a good size with double doors opening to the conservatory at the back and from here doors to the garden. A further door from the living room leads to the well equipped modern kitchen. Upstairs, the split landing leads to two further bedrooms, which currently serve as hobby room and study.
Outside, to the front, there is a parking bay on the lower level next to the good sized garage, which has power and light and serves as a workshop as well as garage. Steps and a ramp lead up to the higher level where there is gated access to both sides of the property leading to the back garden. The back is enclosed and very sunny, mainly laid out for ease of maintenance with a timber garden shed.
The property benefits from double glazing and central heating.
Seaton is located at the mouth of the Axe Estuary, a haven for wild fowl, and adjoins the pretty Axmouth harbour. The town offers a range of day to day needs including shops, cafes, doctors, banks, post office, primary school and even a hospital. The mile long shingle beach features a long level pedestrian promenade overlooking Lyme Bay and surrounding cliffs and forms part of the Jurassic coast, England`s only natural World Heritage site. About 6 miles north along the Axe Valley is the market town of Axminster with a mainline railway station operating services to London Waterloo and Exeter. The delightful coastal town of Lyme Regis is just over 6 miles to the east.
The accommodation, all measurements approximate, comprises:
GROUND FLOOR
uPVC half glazed door to
PORCH
Enclosed entrance porch. Windows to front and side. Vinyl floor. Space for coats. uPVC front door with side lights opening in to
HALL
Stairs rising to first floor. Under stairs cupboard and drawers. Smoke detector. Radiator.
BATHROOM - 2.84m (9'4") x 1.73m (5'8")
Obscure glazed window to rear. Fitted with a white suite comprising, panelled bath, w.c. and pedestal wash hand basin. Useful cupboard with double doors. Radiator and chrome towel rail. Tiled floor.
BEDROOM ONE - 3.55m (11'8") x 3.3m (10'10")
Window to front and side. Radiator. Door to
DRESSING ROOM - 2.81m (9'3") x 2.66m (8'9")
Window to rear. Half glazed door to garden. Built in wardrobes, (one housing Ideal gas combination boiler for hot water and central heating). Wash hand basin in base unit with cupboard beneath. Radiator.
LIVING ROOM - 5.48m (18'0") x 3.45m (11'4")
Window to front. Glazed doors to conservatory. Two radiators. Door to kitchen.
CONSERVATORY - 2.64m (8'8") x 2.47m (8'1")
Insulated roof. uPVC windows and French doors to garden. Laminate flooring.
KITCHEN - 5.47m (17'11") x 2.42m (7'11")
Windows to front and side. Half glazed door to rear garden. The kitchen is fitted with a range of modern wall and base units with pan drawers and laminate work surfaces. Inset stainless steel one and a half bowl sink unit and drainer. Integrated Bosch induction hob with cooker hood above and Neff double oven/grill. Integrated dishwasher and under counter fridge. Space and plumbing for washing machine and tumble dryer. High cupboard housing electricity consumer unit. Radiator. Laminate flooring.
FIRST FLOOR
LANDING
Split landing with two further steps rising to each side.
BEDROOM TWO - 3.54m (11'7") x 3.08m (10'1")
Restricted ceiling height. Dormer window to front. Sliding doors to large walk-in wardrobe with hatch to eaves cupboard beyond. Radiator.
BEDROOM THREE - 3.44m (11'3") x 2.13m (7'0")
Restricted ceiling height. Velux window. Eaves cupboard. Radiator.
OUTSIDE
The property is set above road level with a good parking bay at the lower level offering sufficient space for 1 large or 2 smaller vehicles. There is a short flight of steps with hand rails leading up to a gentle slope and a few more steps to the front entrance. There are gates to both sides of the house, one a double width gate, allowing for rear garden access. At road level, wooden doors open to the
GARAGE/WORKSHOP - 5.26m (17'3") x 3.77m (12'4")
Folding wooden doors to front. Window to side. Fibreglass roof with skylight. Power and light. Built in work bench.
GARDEN
Fully enclosed facing south and west. Shallow paved steps leading to paved patio/seating area. Mainly gravelled and paved for ease of maintenance with a number of well stocked flower beds and small shrub planting. Plenty of places to sit and enjoy the sunny aspect. Timber garden shed. Outside tap.
SERVICES
All mains services are connected. Gas fired central heating. Water is metered (located in the back garden).
COUNCIL TAX
Band C East Devon District Council. £2221.61 (2025/26).
EPC RATING
E
BROADBAND
Broadband availability at this location can be checked through:
MOBILE
Mobile coverage can be checked through:
FLOOD RISK
Flood risk Information can be checked through the following:
what3words /// division.merit.dwarf
Notice
Please note we have not tested any apparatus, fixtures, fittings, or services. Interested parties must undertake their own investigation into the working order of these items. All measurements are approximate and photographs provided for guidance only.
Brochures
Web Details- COUNCIL TAXA payment made to your local authority in order to pay for local services like schools, libraries, and refuse collection. The amount you pay depends on the value of the property.Read more about council Tax in our glossary page.
- Band: C
- PARKINGDetails of how and where vehicles can be parked, and any associated costs.Read more about parking in our glossary page.
- Garage,Off street
- GARDENA property has access to an outdoor space, which could be private or shared.
- Private garden
- ACCESSIBILITYHow a property has been adapted to meet the needs of vulnerable or disabled individuals.Read more about accessibility in our glossary page.
- Ask agent
Harepath Road, Seaton, Devon
Add an important place to see how long it'd take to get there from our property listings.
__mins driving to your place
Get an instant, personalised result:
- Show sellers you’re serious
- Secure viewings faster with agents
- No impact on your credit score
Your mortgage
Notes
Staying secure when looking for property
Ensure you're up to date with our latest advice on how to avoid fraud or scams when looking for property online.
Visit our security centre to find out moreDisclaimer - Property reference 2311_GORD. The information displayed about this property comprises a property advertisement. Rightmove.co.uk makes no warranty as to the accuracy or completeness of the advertisement or any linked or associated information, and Rightmove has no control over the content. This property advertisement does not constitute property particulars. The information is provided and maintained by Gordon & Rumsby, Colyton. Please contact the selling agent or developer directly to obtain any information which may be available under the terms of The Energy Performance of Buildings (Certificates and Inspections) (England and Wales) Regulations 2007 or the Home Report if in relation to a residential property in Scotland.
*This is the average speed from the provider with the fastest broadband package available at this postcode. The average speed displayed is based on the download speeds of at least 50% of customers at peak time (8pm to 10pm). Fibre/cable services at the postcode are subject to availability and may differ between properties within a postcode. Speeds can be affected by a range of technical and environmental factors. The speed at the property may be lower than that listed above. You can check the estimated speed and confirm availability to a property prior to purchasing on the broadband provider's website. Providers may increase charges. The information is provided and maintained by Decision Technologies Limited. **This is indicative only and based on a 2-person household with multiple devices and simultaneous usage. Broadband performance is affected by multiple factors including number of occupants and devices, simultaneous usage, router range etc. For more information speak to your broadband provider.
Map data ©OpenStreetMap contributors.




