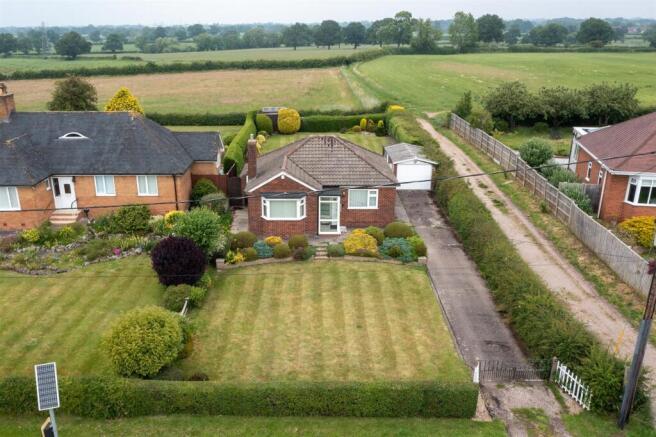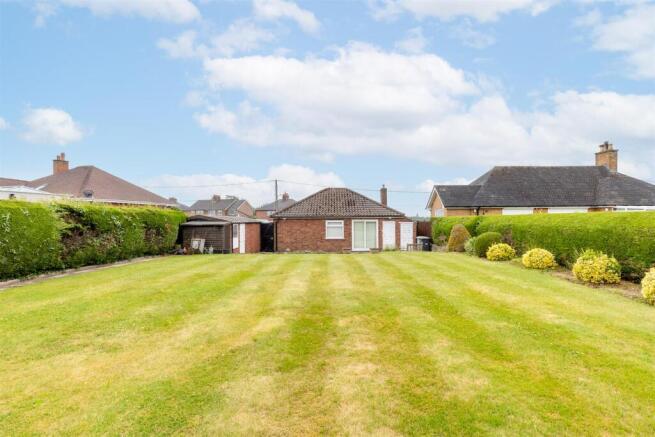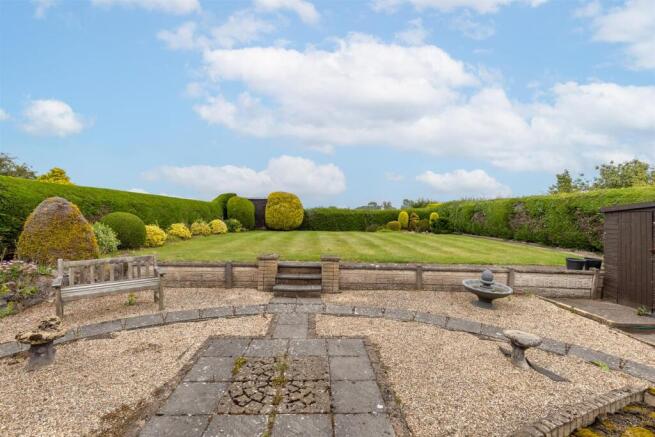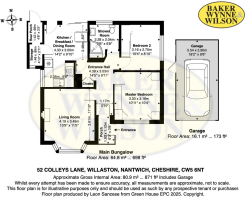2 bedroom detached bungalow for sale
Colleys Lane, Willaston, Nantwich

- PROPERTY TYPE
Detached Bungalow
- BEDROOMS
2
- BATHROOMS
1
- SIZE
Ask agent
- TENUREDescribes how you own a property. There are different types of tenure - freehold, leasehold, and commonhold.Read more about tenure in our glossary page.
Freehold
Description
A INDIVIDUAL, 1950'S, TWO BEDROOM DETACHED BUNGALOW WITH TREMENDOUS SCOPE, IN A FANTASTIC, SLIGHTLY ELEVATED, POSITION ENJOYING OPEN VIEWS TO THE FRONT AND REAR, IN A HIGHLY FAVOURABLE RESIDENTIAL POSITION
Summary - Entrance Porch, Reception Hall, Living Room, Kitchen/Dining Room, Utility Room, Two Good Bedrooms, Shower Room, Gas Central Heating, uPVC Double Glazed Windows, Garage, Good Sized Gardens.
No ongoing chain.
Directions - This individual detached bungalow was built in 1958 of brick under a tiled roof. The bungalow stands nicely back from the road, approached over a concrete drive and flagged path. It is of character and stature with obvious scope to extend, subject to planning permission.
Location & Amentities - Willaston offers a wide selection of local amenities including a primary school, nursery, local shops, a selection of public houses, a village hall with an active social calendar and community groups, plus a church and mini supermarket. Cheerbrook Farm shop is close by and provides farm shop, cafe and butchers.
The historic market town of Nantwich is about two miles and offers an excellent selection of independent shops, eateries, restaurants and bars, but also provides more extensive facilities including three major supermarkets.
Approximate Distances - M6 motorway at junction 16, via the A500 (7 miles)
Crewe Station (2.5 miles) presently offers a fast access into London Euston (90 minutes)
Directions - From our Nantwich office, proceed along Beam Street to the traffic lights, turn right into Millstone Lane and continue to the roundabout, turn left onto Crewe Road, proceed past the Peacock Hotel to the roundabout, continue straight across and take the first left, just before the War Memorial, into Colleys Lane and the property is located on the right hand side.
Accommodation - With approximate measurements comprises:
Entrance Porch - Tiled floor.
Reception Hall - 3.68m x 3.00m (12'1" x 9'10") - Access to loft, two double wall lights, radiator.
Living Room - 4.19m into bay x 3.51m (13'9" into bay x 11'6") - Double glazed bay window, living flame coal effect gas fire with marble surround and hearth, double glazed bay window, two double wall lights, radiator.
Kitchen/Dining Room - 4.32m x 2.97m (14'2" x 9'9") - Stainless steel single drainer sink unit, cupboards under, floor standing cupboard and drawer units with worktops, Whirlpool oven and four burner gas hob unit with extractor hood above, inset microwave, double glazed window and double glazed sliding patio windows to rear, composite door to rear, double wall light, electric heater.
Utility Room - 3.05m x 0.99m (10'0" x 3'3") - Worcester gas fired central heating boiler, composite door to rear.
Bedroom No. 1 - 3.30m x 3.15m (10'10" x 10'4") - Fitted furniture comprising two double wardrobes, single wardrobe, dressing table and two bedside cabinets, radiator.
Bedroom No. 2 - 3.15m x 2.67m (10'4" x 8'9") - Fitted double wardrobe with sliding doors, double wall light, radiator.
Shower Room - 2.29m x 2.03m (7'6" x 6'8") - White suite comprising personal hand basin and low flush W/C, tiled shower cubicle with shower, fully tiled walls, chrome radiator/towel rail.
Outside - Car parking space, precast constructed GARAGE 18'0" x 9'5". Garden Shed.
Gardens - The gardens are extensively lawned with conifers, shrubs, rockery, hedgerow boundaries and a large flagged/gravel terrace with raised borders.
Agents Note - It is our understanding that the Property is not registered at the Land Registry which is the case with a significant proportion of land across England and Wales. Your conveyancer will take the necessary steps and advise you accordingly.
Services - All mains services are connected to the property.
N.B. Tests have not been made of electrical, water, gas, drainage and heating systems and associated appliances, nor confirmation obtained from the statutory bodies of the presence of these services. The information given should therefore be verified prior to a legal commitment to purchase.
Tenure - Freehold.
Council Tax - Band D.
Viewings - Viewings by appointment with Baker, Wynne and Wilson. Telephone:
Brochures
Colleys Lane, Willaston, NantwichBrochure- COUNCIL TAXA payment made to your local authority in order to pay for local services like schools, libraries, and refuse collection. The amount you pay depends on the value of the property.Read more about council Tax in our glossary page.
- Ask agent
- PARKINGDetails of how and where vehicles can be parked, and any associated costs.Read more about parking in our glossary page.
- Yes
- GARDENA property has access to an outdoor space, which could be private or shared.
- Yes
- ACCESSIBILITYHow a property has been adapted to meet the needs of vulnerable or disabled individuals.Read more about accessibility in our glossary page.
- Ask agent
Colleys Lane, Willaston, Nantwich
Add an important place to see how long it'd take to get there from our property listings.
__mins driving to your place
Get an instant, personalised result:
- Show sellers you’re serious
- Secure viewings faster with agents
- No impact on your credit score



Your mortgage
Notes
Staying secure when looking for property
Ensure you're up to date with our latest advice on how to avoid fraud or scams when looking for property online.
Visit our security centre to find out moreDisclaimer - Property reference 33961754. The information displayed about this property comprises a property advertisement. Rightmove.co.uk makes no warranty as to the accuracy or completeness of the advertisement or any linked or associated information, and Rightmove has no control over the content. This property advertisement does not constitute property particulars. The information is provided and maintained by Baker Wynne & Wilson, Nantwich. Please contact the selling agent or developer directly to obtain any information which may be available under the terms of The Energy Performance of Buildings (Certificates and Inspections) (England and Wales) Regulations 2007 or the Home Report if in relation to a residential property in Scotland.
*This is the average speed from the provider with the fastest broadband package available at this postcode. The average speed displayed is based on the download speeds of at least 50% of customers at peak time (8pm to 10pm). Fibre/cable services at the postcode are subject to availability and may differ between properties within a postcode. Speeds can be affected by a range of technical and environmental factors. The speed at the property may be lower than that listed above. You can check the estimated speed and confirm availability to a property prior to purchasing on the broadband provider's website. Providers may increase charges. The information is provided and maintained by Decision Technologies Limited. **This is indicative only and based on a 2-person household with multiple devices and simultaneous usage. Broadband performance is affected by multiple factors including number of occupants and devices, simultaneous usage, router range etc. For more information speak to your broadband provider.
Map data ©OpenStreetMap contributors.




