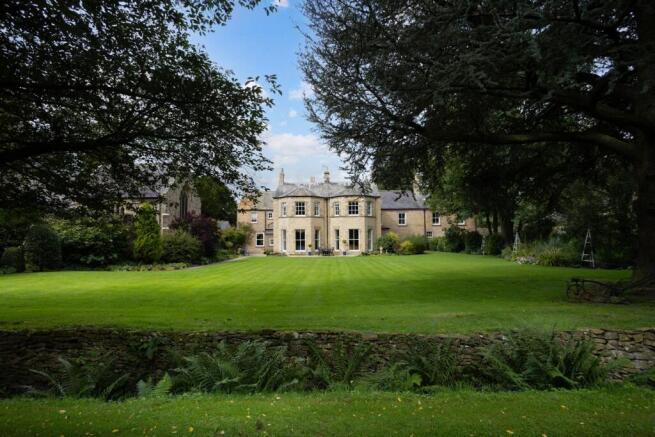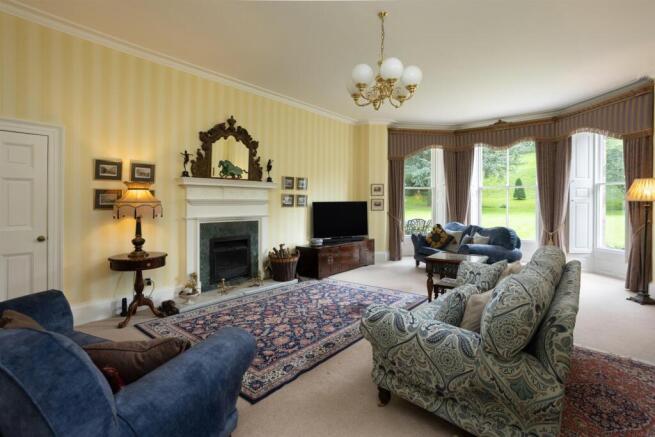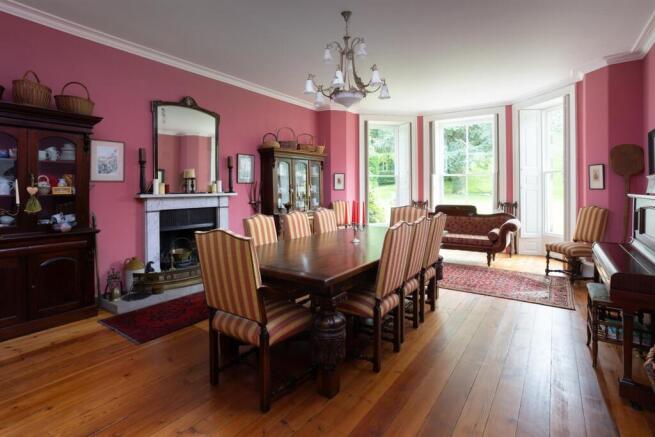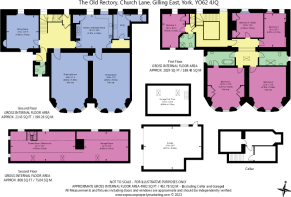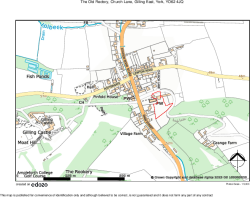
The Old Rectory, Gilling East, York
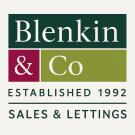
- PROPERTY TYPE
House
- BEDROOMS
6
- BATHROOMS
3
- SIZE
4,982 sq ft
463 sq m
- TENUREDescribes how you own a property. There are different types of tenure - freehold, leasehold, and commonhold.Read more about tenure in our glossary page.
Freehold
Key features
- Outstanding Georgian house and gardens
- Substantial accommodation of nearly 5000 sq ft
- Circa 1812 and Grade II listed
- Tranquil setting with lovely views
- Driveway, ample parking, double garage with room over
- Mature, varied and extensive gardens – south facing
- Prime Howardian Hills village
- 3.5 miles to Ampleforth College
Description
This charming former rectory lies adjacent to the historic village church, set back from a side lane and concealed discreetly behind a handsome garden and sweeping drive. The house itself is believed to date circa 1812 although the cellars reveal evidence of a building dating from pre-Reformation times. In 1870 the house was significantly extended to include two double-storey bays at the rear, and a small extension was added some sixty years ago. Colourful history accompanies the house; in the late nineteenth century cricket-loving Prince Ranjitsinhji of Nawanger resided there with the rector and, more recently, during keys moments of his chancellorship, a British chancellor was a regular visitor. Superb gardens of great variety wrap around three sides of the property and, at the rear, behind the extensive lawns, the gardens rise steeply to provide glorious views towards the edge of the North York Moors.
Entrance and staircase hall, cloakroom wc, 3 reception rooms, kitchen/breakfast room, pantry, utility room, boot room, cellar
5 bedrooms, 3 bathrooms, games room/bedroom 6, storage room
Double garage with room above, wood store
Front and rear gardens
In all some 1.2 acres
Find Out A Little More .... - The Old Rectory wears its heritage and status with pride. Constructed of mellow stone with stone quoins under a Westmoreland slate roof, its striking symmetry at the front belies the fact that it is discreetly attached to ‘Rectory End’ by means of the boot room on its eastern flank. The interiors are glorious with rich architectural detail: there is a fine staircase, servants’ bells, tall multi-pane sash windows with working shutters, deep sills with window seats, ornate cornicing and plasterwork, wooden panelling, alcoves, handsome fireplaces and restored floorboards. Much of the original cast iron guttering remains intact. The current owners have sympathetically restored the property, developing the second floor to create versatile space of some 800 sq ft.
A traditional panelled front door opens to an impressive galleried reception hall and sweeping staircase with polished handrail and delicate spindles. The two principal reception rooms lie side by side and have open fires, deep canted bays with wooden shutters and floor-to-ceiling windows that face south across the rear garden. At the front, the sitting room is double aspect, has wood panelling, a handsome alcove and a wood-burning stove. The kitchen breakfast room can comfortably accommodate a family-sized table and lies adjacent to the formal dining room. Fitted by the Handmade Kitchen Company in Pickering the kitchen has an oil-fired Aga, recently refurbished and reglazed, as well as an induction hob, granite worktops, Butler sink and traditional larder. Alongside is the utility and boot room giving access to the front drive. The cellars have a good ceiling height and provide pantry and wine storage.
The five double bedrooms on the first floor include two magnificent bedroom suites that replicate the reception rooms below and enjoy southerly views across the garden and up the valley. The guest bedroom suite sits on the western wing, slightly apart and contained. A secondary staircase concealed behind a door ascends to the second floor, formerly the servants’ space, and now a fully renovated games and store room with a good ceiling height and plenty of natural light. Here are four dormer windows, three Velux windows and a gable window, electric heating and full insulation to the floor and ceiling.
Outside - Wrought iron gates within stone pillars open to a gravel driveway that passes between the garage and arc of lawn and sweeps in front of the house providing a generous turning and parking area. The large double garage has power and light and can accommodate two SUV vehicles along with storage behind. A drop-down ladder ascends to a room above, also with power and light. The rear garden faces directly south across the gardens and grounds. Abutting the house is a sunny paved stone terrace and beyond is an expanse of lawn with herbaceous borders either side, presided over by a majestic Cedar Atlantica. The grounds rise steeply behind the ha-ha to an extensive area of grassland and light woodland from where there are far-reaching views across the village rooftops and hills. Winding gravel paths form leafy walkways. In addition, there are 24 fruit trees, a vegetable garden and a mellow south-facing kitchen garden wall adorned with espalier fruit trees and a hardy fig where a Victorian greenhouse once stood.
Environs - Helmsley 5 miles, Easingwold 8 miles, Malton 12 miles, York 16 miles
Gilling East is a charming village nestled in the Howardian Hills with a thriving fine-dining country inn, The Fairfax Arms, a handsome medieval church with Saxon origins and a village green. The village hall fosters a strong sense of community and hosts summer fairs, village festivals, community markets, model railway events and concerts. The nearby town of Helmsley with its historic market square offers a wider range of amenities. Gilling East lies within some 40 minutes’ drive of central York with its mainline railway station offering a regular service to London Kings Cross in under two hours.
Specifics - Tenure: Freehold with a Flying Freehold
EPC Rating: Exempt as Grade II listed.
Services & Systems: Mains electricity, water, drainage. Oil central heating. Superfast internet – up to 32 mbps and strong mobile phone coverage.
Fixtures & Fittings: Only those mentioned in these sales particulars are included in the sale. All others, such as fitted carpets, curtains, light fittings, garden ornaments etc., are specifically excluded but may be made available by separate negotiation.
Viewing: Strictly by appointment
Local Authority: North Yorkshire Council AONB
Directions: Head into the village to the church and turn east up Church Lane. The house is the second drive on the right hand side.
Brochures
Brochure- COUNCIL TAXA payment made to your local authority in order to pay for local services like schools, libraries, and refuse collection. The amount you pay depends on the value of the property.Read more about council Tax in our glossary page.
- Band: G
- PARKINGDetails of how and where vehicles can be parked, and any associated costs.Read more about parking in our glossary page.
- Yes
- GARDENA property has access to an outdoor space, which could be private or shared.
- Yes
- ACCESSIBILITYHow a property has been adapted to meet the needs of vulnerable or disabled individuals.Read more about accessibility in our glossary page.
- Ask agent
Energy performance certificate - ask agent
The Old Rectory, Gilling East, York
Add an important place to see how long it'd take to get there from our property listings.
__mins driving to your place
Get an instant, personalised result:
- Show sellers you’re serious
- Secure viewings faster with agents
- No impact on your credit score
Your mortgage
Notes
Staying secure when looking for property
Ensure you're up to date with our latest advice on how to avoid fraud or scams when looking for property online.
Visit our security centre to find out moreDisclaimer - Property reference 32564285. The information displayed about this property comprises a property advertisement. Rightmove.co.uk makes no warranty as to the accuracy or completeness of the advertisement or any linked or associated information, and Rightmove has no control over the content. This property advertisement does not constitute property particulars. The information is provided and maintained by Blenkin & Co, York. Please contact the selling agent or developer directly to obtain any information which may be available under the terms of The Energy Performance of Buildings (Certificates and Inspections) (England and Wales) Regulations 2007 or the Home Report if in relation to a residential property in Scotland.
*This is the average speed from the provider with the fastest broadband package available at this postcode. The average speed displayed is based on the download speeds of at least 50% of customers at peak time (8pm to 10pm). Fibre/cable services at the postcode are subject to availability and may differ between properties within a postcode. Speeds can be affected by a range of technical and environmental factors. The speed at the property may be lower than that listed above. You can check the estimated speed and confirm availability to a property prior to purchasing on the broadband provider's website. Providers may increase charges. The information is provided and maintained by Decision Technologies Limited. **This is indicative only and based on a 2-person household with multiple devices and simultaneous usage. Broadband performance is affected by multiple factors including number of occupants and devices, simultaneous usage, router range etc. For more information speak to your broadband provider.
Map data ©OpenStreetMap contributors.
