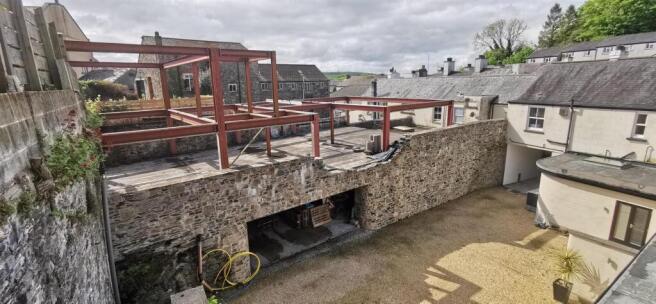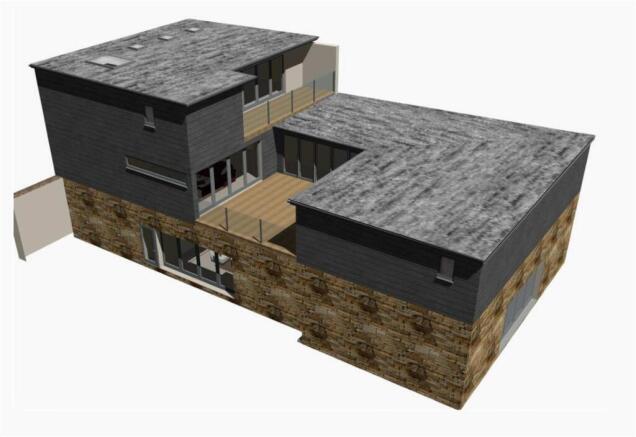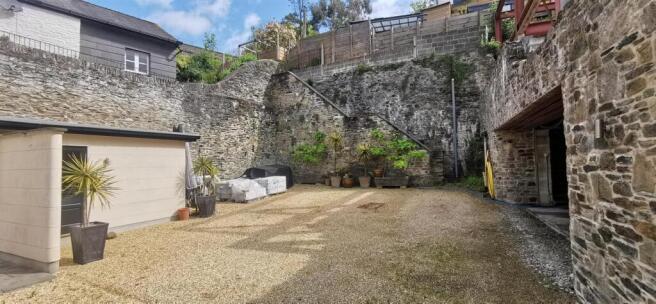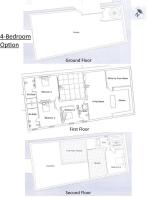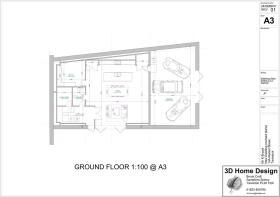
Taylor Square, Tavistock, Devon
- PROPERTY TYPE
Land
- BEDROOMS
4
- BATHROOMS
4
- SIZE
Ask agent
Key features
- New Approved Plans 2025
- Unique Development
- One-of-a-kind Home
- Striking Modern Townhouse
- 4 En-suite Double Bedrooms
- Walled Garden and Parking
- Extensive Garaging
- Private Gated Access
- Freehold
- Council Tax Band N/A
Description
Situation - This fascinating opportunity is situated in a hugely convenient yet incredibly discreet town centre location, hidden within a walled courtyard. The site sits behind an enclosed, gated entranceway yet has all of the town's amenities and facilities immediately located within a short, level walk. The inconspicuous nature of this property’s location provides a huge degree of privacy and security whilst also affording all of the convenience that town centre living has to offer. Tavistock is a thriving market town in West Devon, rich in history and tradition dating back to the 10th century, and famed for being the birthplace of Sir Francis Drake. Today, the town offers a superb range of shopping, recreational and educational facilities, whilst the largely 19th-century town centre is focused around the Pannier Market and Bedford Square, in which regular farmers' markets are held. Plymouth, some 15 miles to the south, offers extensive amenities. The cathedral city of Exeter lies some 40 miles to the northeast, providing transport connections to London and the rest of the UK via its railway links and the M5 motorway.
Description - This is an exceptionally rare opportunity to acquire a development opportunity in the very heart of Tavistock for the creation of a contemporary, one-of-a-kind statement home. Formally a storage yard and warehouse, planning was first granted in 2016 for the conversion of the original stone building into a striking modern residence with high-specification accommodation over three levels, with a fresh consent then gained in 2025 which revised and expanded on the previous plans to maximise the space within the living accommodation. The site forms part of a hidden courtyard which is attractively enclosed by high stone walling, providing excellent privacy and shelter. The conversion is proposed as a townhouse with four en-suite double bedrooms, versatile, contemporary living accommodation, and extensive garaging. There is a sizeable open-plan kitchen/family room proposed on the ground floor, together with a dedicated utility and cloakroom, and a study/fifth bedroom and further reception area on the first floor, which maximises natural light through a central terrace with fully glazed elevations. The master bedroom suite, on the second floor, is also proposed to enjoy its own private terrace and a large walk-in dressing room.
Externally, it is proposed that the walled courtyard would provide ample space for gated access, plus a garden and parking area. In addition, there is an attached utility outbuilding within the courtyard, which may offer the potential for conversion to alternative uses, such as a studio, subject to any necessary consents. The garaging on the ground floor level could be adapted for use as a gym or even an indoor swimming pool, again subject to any further consents that may be necessary, offering any potential buyer options to customise the house to their tastes and lifestyle.
This remarkable development has been commenced, with the rebuilding of the walls at ground floor level, the installation of the concrete block and beam first floor, and the structural steel work for the first and second floors. It is envisaged that an incoming owner can take the site forward from here, and at this point in time, they can have their say on many of the design elements, including fixtures and fittings, interior finishing touches and the exterior space, in order to create a unique home of their own choosing.
Planning - Full planning for this scheme was granted on 26th August 2016 by West Devon Borough Council, under application number 00980/2015. New plans for the 5-bedroom setup were approved in May 2025, under application number 3016/24/VAR. Copies of all of the relevant planning and technical documentation can be obtained from the West Devon Borough Council planning portal or by enquiring with Stags.
Services - It is understood that mains water, electricity and drainage are connected to site. There is a gas pipe laid and so an option for gas heating exists, subject to connecting a new gas meter. The agents have neither inspected nor tested these services.
Brochures
Taylor Square, Tavistock, DevonTaylor Square, Tavistock, Devon
NEAREST STATIONS
Distances are straight line measurements from the centre of the postcode- Gunnislake Station4.0 miles
- Calstock Station4.6 miles
- Bere Alston Station5.0 miles
Notes
Disclaimer - Property reference 33316157. The information displayed about this property comprises a property advertisement. Rightmove.co.uk makes no warranty as to the accuracy or completeness of the advertisement or any linked or associated information, and Rightmove has no control over the content. This property advertisement does not constitute property particulars. The information is provided and maintained by Stags, Tavistock. Please contact the selling agent or developer directly to obtain any information which may be available under the terms of The Energy Performance of Buildings (Certificates and Inspections) (England and Wales) Regulations 2007 or the Home Report if in relation to a residential property in Scotland.
Map data ©OpenStreetMap contributors.
