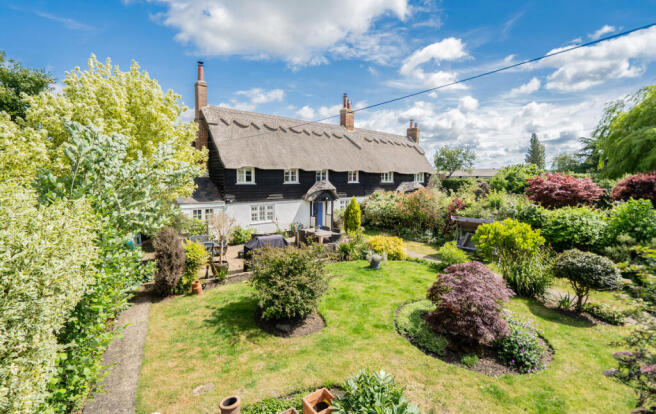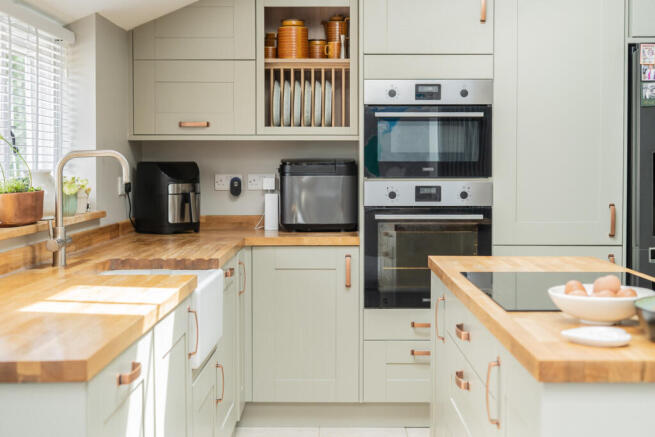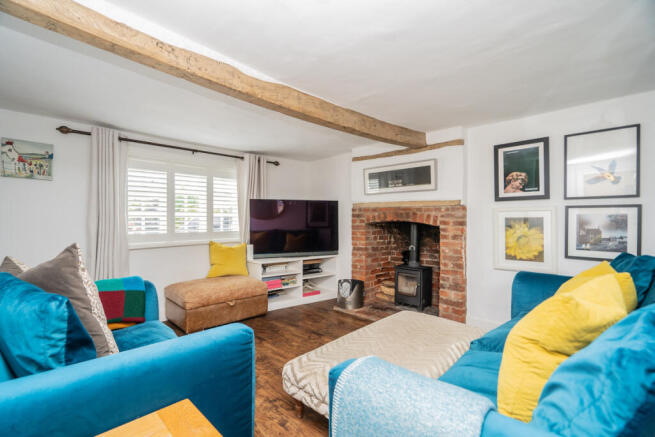
3 bedroom semi-detached house for sale
Broughton Road, Salford, Milton Keynes, MK17

- PROPERTY TYPE
Semi-Detached
- BEDROOMS
3
- BATHROOMS
1
- SIZE
1,550 sq ft
144 sq m
- TENUREDescribes how you own a property. There are different types of tenure - freehold, leasehold, and commonhold.Read more about tenure in our glossary page.
Freehold
Key features
- An Extended Grade II Listed, 17th Century Cottage Offering Over 1500 Sq.Ft Living Accommodation
- Village Location Within Walking Distance To The Swan Pub
- Off Road Parking For Three Cars With Electric Car Charger
- The Agent Dealing With This Home Is Matthew Fessey
- Limestone Tiled Flooring
Description
There’s a special kind of magic that comes with a 17th-century thatched cottage — a sense of history, craftsmanship, and timeless charm. But when that charm is paired with thoughtful extensions and considered modernisation, the result is a home that offers both character and comfort in equal measure.
This Grade II listed home is a striking example of that balance. Having been extended and upgraded throughout, it now offers spaces that are not only beautiful but functional too, all while honouring the building’s original fabric. From the moment you arrive, the thatched roof and exposed beams tell a story that spans generations, but step inside and you’ll find it’s a home that suits modern living effortlessly.
The kitchen has been extended and reimagined with both style and practicality in mind. Limestone floor tiles give a tactile, durable finish underfoot, while oak work surfaces add warmth and a natural elegance. The ceiling has been raised, with two skylights cleverly added to flood the room with light, transforming it into a bright and sociable heart of the home.
The living and dining rooms sit side by side, both enjoying views over the garden and each benefitting from its own log burner. These are rooms made for atmosphere — full of character, and made even more inviting on colder evenings thanks to the crackle of a real fire. The original exposed beams continue throughout the downstairs, grounding the home in its heritage.
One of the most impressive spaces is the downstairs bathroom — a luxurious room in both size and specification. A large double shower and bronze-coloured rolltop bathtub create a hotel-style space that adds real wow factor. The ground floor has also been extended to provide a separate study area — ideal for home working or as a quiet reading nook away from the main living spaces.
Upstairs, the home offers three bedrooms. Bedrooms one and two are both generous doubles, offering light and space in equal measure. Bedroom three is currently used as a dressing room but would make a perfect nursery, guest room, or home office, depending on your needs. There’s also a handy upstairs cloakroom — a rare and welcome addition in a home of this age.
Externally, this beautifully landscaped, south-facing garden is a true extension of the home, a private, sun-drenched haven designed for both relaxation and entertaining. Carefully planted borders frame the lawn with a rich variety of shrubs, mature trees, and vibrant perennials, creating a tranquil and colourful setting that evolves with the seasons.
Multiple seating areas are thoughtfully arranged throughout the garden, including a generous paved patio that’s perfect for al fresco dining or summer gatherings. Surrounded by lush planting and with open skies above, this area makes the most of the garden’s sunny aspect.
A winding path leads through the greenery to a charming outbuilding at the rear, ideal for storage or perhaps conversion into a garden bar or studio. Whether you're enjoying a peaceful morning coffee or hosting friends on a warm evening, this garden offers space, privacy, and an irresistible sense of calm.
There’s off-road parking for three vehicles, as well as an electric car charging point, a modern touch that blends subtly with the period setting
This is a rare opportunity to own a truly special home — one that celebrates its 17th-century roots while offering the layout, flow, and finishes required for modern life. With exposed beams, log burners, luxurious bathrooms, and a light-filled kitchen extension, this home is ready to offer the next owner something truly unique.
Get to know the area...
The village of Salford offers a charming rural lifestyle with a close-knit community feel. It features a picturesque church, an active village hall, and the well-regarded Swan gastropub — perfect for relaxed dining or weekend drinks. For those who enjoy the outdoors, a network of public footpaths provides scenic countryside walks right on your doorstep.
Families are well catered for with local schooling options including Husborne Crawley Lower School, Fulbrook Middle School in Woburn Sands, and Vandyke Upper School in Leighton Buzzard. For independent education, the renowned Harpur Trust schools in Bedford are within approximately 15 miles.
Note for Purchasers
We have a legal obligation to undertake digital identification checks on all purchasers who have an offer accepted on any property marketed by us. We use a Government Certified specialist third party service to do this. There will be a non-refundable charge of £24 (£20+VAT) per person, per check, for this service. Please note that any failed checks may need to be resubmitted at a further cost of £24 each.
Buyers will also be asked to provide full proof and source of funds - full details of acceptable proof will be provided upon receipt of your offer.
The mention of any appliance and/or services to this property does not imply that they are in full and efficient working order, and their condition is unknown to us. Unless fixtures and fittings are specifically mentioned in these details, they are not included in the asking price. Even if any such fixtures and fittings are mentioned in these details it should be verified at the point of negotiation if they are still to remain. Some items may be available subject to negotiation with the vendor.
We may recommend services to clients, to include financial services and solicitor recommendations for which we may receive a referral fee, typically between £0 and £250 + VAT.
Disclaimer
The mention of any appliance and/or services to this property does not imply that they are in full and efficient working order, and their condition is unknown to us. Unless fixtures and fittings are specifically mentioned in these details, they are not included in the asking price. Even if any such fixtures and fittings are mentioned in these details it should be verified at the point of negotiation if they are still to remain. Some items may be available subject to negotiation with the vendor.
We may recommend services to clients, to include financial services and solicitor recommendations for which we may receive a referral fee, typically between £0 and £250 + VAT.
- COUNCIL TAXA payment made to your local authority in order to pay for local services like schools, libraries, and refuse collection. The amount you pay depends on the value of the property.Read more about council Tax in our glossary page.
- Band: D
- PARKINGDetails of how and where vehicles can be parked, and any associated costs.Read more about parking in our glossary page.
- Yes
- GARDENA property has access to an outdoor space, which could be private or shared.
- Yes
- ACCESSIBILITYHow a property has been adapted to meet the needs of vulnerable or disabled individuals.Read more about accessibility in our glossary page.
- Ask agent
Broughton Road, Salford, Milton Keynes, MK17
Add an important place to see how long it'd take to get there from our property listings.
__mins driving to your place
Get an instant, personalised result:
- Show sellers you’re serious
- Secure viewings faster with agents
- No impact on your credit score
Your mortgage
Notes
Staying secure when looking for property
Ensure you're up to date with our latest advice on how to avoid fraud or scams when looking for property online.
Visit our security centre to find out moreDisclaimer - Property reference RX583571. The information displayed about this property comprises a property advertisement. Rightmove.co.uk makes no warranty as to the accuracy or completeness of the advertisement or any linked or associated information, and Rightmove has no control over the content. This property advertisement does not constitute property particulars. The information is provided and maintained by Lion Estates, Powered by Keller Williams, Milton Keynes. Please contact the selling agent or developer directly to obtain any information which may be available under the terms of The Energy Performance of Buildings (Certificates and Inspections) (England and Wales) Regulations 2007 or the Home Report if in relation to a residential property in Scotland.
*This is the average speed from the provider with the fastest broadband package available at this postcode. The average speed displayed is based on the download speeds of at least 50% of customers at peak time (8pm to 10pm). Fibre/cable services at the postcode are subject to availability and may differ between properties within a postcode. Speeds can be affected by a range of technical and environmental factors. The speed at the property may be lower than that listed above. You can check the estimated speed and confirm availability to a property prior to purchasing on the broadband provider's website. Providers may increase charges. The information is provided and maintained by Decision Technologies Limited. **This is indicative only and based on a 2-person household with multiple devices and simultaneous usage. Broadband performance is affected by multiple factors including number of occupants and devices, simultaneous usage, router range etc. For more information speak to your broadband provider.
Map data ©OpenStreetMap contributors.





