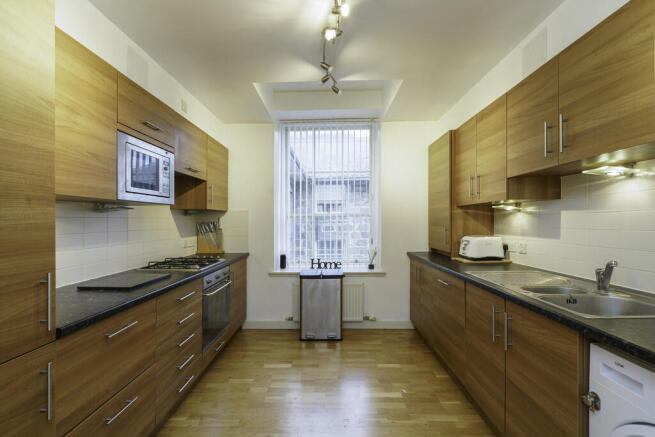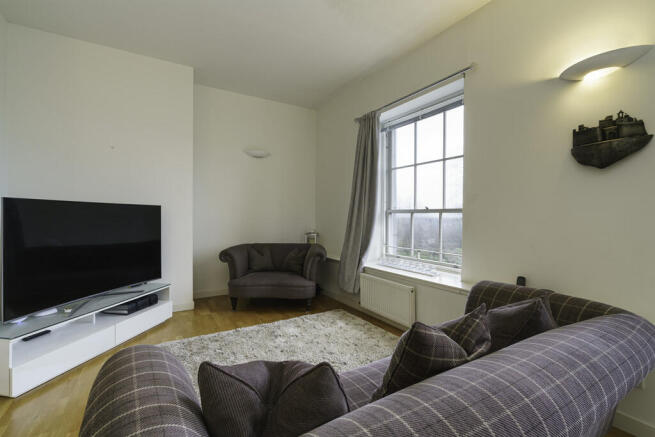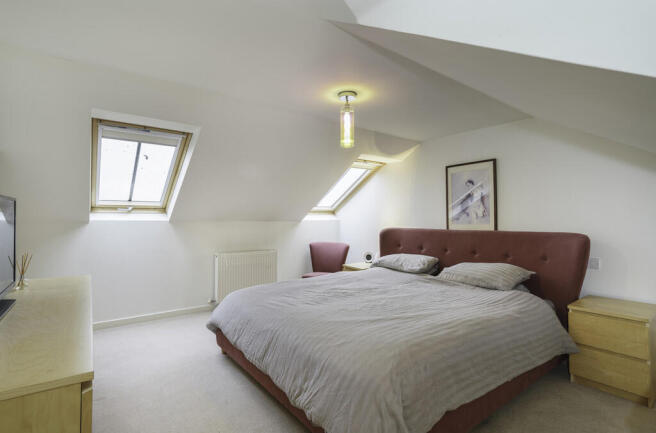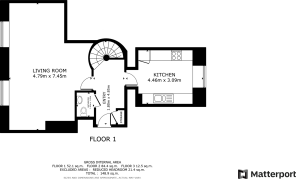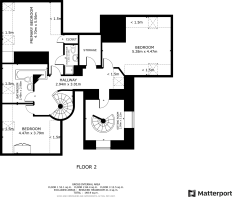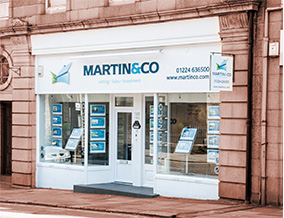
Shaw Crescent, Aberdeen

- PROPERTY TYPE
Apartment
- BEDROOMS
3
- BATHROOMS
2
- SIZE
Ask agent
- TENUREDescribes how you own a property. There are different types of tenure - freehold, leasehold, and commonhold.Read more about tenure in our glossary page.
Freehold
Key features
- Video walk-through - Click on link above
- Modern Throughout
- Personal Turret
- Factored Residence
- Luxury property
- LARN: 1905074
Description
Aberdeen City Centre is a thriving urban hub with a wide variety of shops, restaurants, and a busy nightlife. There are fantastic public transport links to all areas of the city, and the bus and train stations are situated here for easy out-of-town travelling.
Area features include:
- City centre shopping centres and shops
- Wide variety of restaurant options
- Proximity to Aberdeen's nightlife
- Excellent transport links to all areas of the city
LIVING ROOM Beautifully designed living/dining room, where every detail has been meticulously curated to create a space that is both inviting and aesthetically pleasing. As you enter, the tall ceilings immediately capture your attention, adding a sense of grandeur to the room. The hardwood flooring underfoot lends warmth and sophistication, complementing the overall design scheme. Two large sash and case windows grace the space, framing a glorious view of Aberdeen's beach. Natural light floods the room, creating an airy and bright atmosphere that enhances the welcoming ambiance. The carefully chosen furnishings in the living/dining room reflect a perfect balance of style and functionality. A modern three-seater patterned fabric sofa beckons you to unwind and relax, while a single patterned armchair provides an intimate spot for contemplation or reading. The seating arrangement is strategically placed to maximize the stunning beach view, inviting residents and guests to indulge in the picturesque scenery. A large white gloss TV stand not only adds a contemporary touch but also serves as a focal point for entertainment. Adjacent bookshelves offer both storage and display space, allowing you to showcase your personal treasures or literary collection, adding a personalized touch to the room. The dining area is seamlessly integrated into the living space, featuring a chic dining table for four. This layout is perfect for entertaining friends and family, creating a social hub where delicious meals can be enjoyed in the company of panoramic beach views.
KITCHEN/DINING Modern kitchen that effortlessly blends style and functionality. As you step into this culinary haven, the dark wood flooring creates a sense of warmth and sophistication, setting the stage for a contemporary cooking and dining experience. The base units in rich, dark wood not only provide ample storage but also add a touch of elegance to the space. Paired with sleek black countertops, the kitchen exudes a modern aesthetic that is both timeless and inviting. The contrast between the dark wood and black surfaces creates a striking visual appeal, making the kitchen a focal point of the home. Equipped with a gas hob and oven, this kitchen is designed for those who appreciate the art of cooking. The gas hob offers precise temperature control, ensuring that every culinary creation is crafted to perfection. The integrated dishwasher simplifies the post-meal cleanup, while the integrated fridge/freezer ensures that your ingredients are stored at optimal temperatures. For added convenience, an integrated washer/dryer is seamlessly incorporated into the kitchen layout, making laundry tasks effortlessly efficient without compromising on style. This thoughtful integration reflects a commitment to both form and function, catering to the modern lifestyle. Neutral decor throughout the kitchen creates a timeless backdrop, allowing you to infuse your own personality and style into the space. The hardwood flooring continues the theme of warmth and ties the entire kitchen together seamlessly. A large sash and case window bathes the kitchen in natural light, providing not only a pleasant atmosphere but also a picturesque view that adds a touch of tranquillity to your culinary adventures. Whether you're preparing a gourmet meal or simply enjoying your morning coffee, this kitchen is designed to be both a practical workspace and a stylish retreat.
WC Tastefully designed WC (water closet). The space is adorned with neutral decor, creating a serene and timeless ambiance. The vinyl flooring adds both practicality and style, providing a durable surface that is easy to maintain while offering a touch of modernity. The chrome fixtures throughout the WC contribute to an elegant and cohesive design. A sleek chrome towel rail not only serves a functional purpose but also adds a touch of sophistication, allowing you to keep your towels within easy reach in a stylish manner. The chrome sink and toilet further enhance the contemporary aesthetic, creating a seamless integration of elements within the space.
1ST FLOOR
BEDROOM 1 Spacious double bedroom designed for relaxation and tranquillity. The generous size of the room creates an inviting atmosphere, offering ample space for both rest and rejuvenation. The focal point of the room is the large mirrored wardrobe, which not only adds a touch of glamour but also enhances the sense of space by reflecting natural light. This practical and chic storage solution ensures that your belongings are organized and easily accessible, contributing to the overall functionality of the bedroom. A chest of drawers provides additional storage space while serving as a stylish accent piece. It's a perfect spot to display personal items or keep essentials within reach. The double bed is positioned for optimal comfort and rest, promising a restful night's sleep in an environment designed for relaxation.
For added versatility, a sofa bed graces the room, offering a cozy spot for reading or providing extra sleeping space for guests. This thoughtful addition adds both functionality and flexibility to the bedroom, catering to various lifestyle needs. The neutral décor creates a serene backdrop, allowing you to infuse your personal style with ease. The beige carpeted flooring adds warmth to the space, providing a soft and luxurious feel underfoot. This harmonious combination of neutral tones and plush textures creates a soothing environment that promotes a sense of calm and well-being.
MASTER BEDROOM Indulge in the epitome of luxury with the master bedroom, a beautifully designed sanctuary where elegance meets comfort. This spacious retreat boasts a neutral décor that creates a serene and timeless atmosphere, providing the perfect canvas for personalization. As you step onto the plush beige carpeted flooring, you'll immediately feel a sense of warmth and comfort underfoot. The neutral tones throughout the room are complemented by the natural light streaming in through two large Velux windows, creating a bright and airy ambiance that enhances the overall design. One of the standout features of the master bedroom is the walk-in wardrobe. This dedicated space is designed for both functionality and style, offering ample storage for your wardrobe essentials while allowing you to showcase your fashion in a beautifully organized manner. The walk-in wardrobe adds a touch of luxury, providing a seamless and organized extension of the master bedroom. Connected to the master bedroom is the ensuite, a private oasis that elevates your daily routine. The ensuite features a modern shower cubicle, adding convenience and sophistication to your morning or evening rituals. The neutral tones continue in this space, creating a cohesive design that flows seamlessly from the bedroom to the ensuite.
BEDROOM 3 Substantially large haven that combines comfort and simplicity with a touch of sophistication. This room is designed to offer a serene and spacious retreat, allowing for both relaxation and personalization. The neutral décor of the bedroom provides a versatile backdrop, allowing you to infuse your personal style effortlessly. The beige carpeted flooring adds a layer of warmth, creating a cozy atmosphere that invites you to unwind and enjoy the expansive space. Two Velux windows grace the room, allowing natural light to filter in and illuminate the space. These windows not only brighten the room but also offer a connection to the outdoors, creating a refreshing and airy ambiance. The centrepiece of the room is the free-standing double bed, strategically placed to optimize the available space. The bed is not only a functional element but also contributes to the overall aesthetic, providing a comfortable and inviting focal point for the room. A chest of drawers and matching bedside tables offer practical storage solutions while maintaining a cohesive design. These pieces add a touch of symmetry to the room, creating a balanced and organized environment.
BATHROOM Large family bathroom-a space designed for both functionality and style, providing a welcoming and practical environment for the entire household. This bathroom is thoughtfully crafted to accommodate the diverse needs of a family while maintaining a sense of elegance. The focal point of the room is the shower over the bath, offering versatility for both quick showers and leisurely baths. This combination provides flexibility for different family members, ensuring that the bathroom caters to various preferences and routines. A free-standing unit adds a touch of sophistication while providing essential additional storage space. This unit not only enhances the aesthetics of the room but also contributes to the organization and tidiness of the bathroom. It's a practical solution for keeping towels, toiletries, and other essentials within easy reach.
The bathroom is bathed in natural light from a large Velux window, creating a bright and airy atmosphere. This not only adds a refreshing quality to the space but also highlights the neutral décor, making the room feel open and inviting. To complement the neutral theme, checkered vinyl flooring adds a classic and stylish touch. The patterned flooring not only enhances the visual appeal of the bathroom but also adds a layer of interest to the overall design.
TURRET Step into your very own personal turret-a unique and versatile space that redefines luxury living. This distinctive room is designed to provide an unparalleled 360-degree panoramic view of the centre of Aberdeen, creating an atmosphere of sophistication and exclusivity. The turret is adorned with hard wood flooring, offering a touch of warmth and elegance to the space. The neutral decor allows the focus to remain on the breathtaking views outside, creating a seamless connection between the interior and the vibrant cityscape beyond. Four large sash and case windows envelop the turret, allowing an abundance of natural light to flood the room. These expansive windows not only showcase the stunning surroundings but also contribute to an open and airy ambiance, making the turret an inviting and uplifting space. The versatility of this room knows no bounds-it can serve as a home office, providing an inspiring backdrop for productivity; a dining room, offering a unique setting for intimate gatherings; a games room, creating a space for recreation and entertainment, and much more. The possibilities are as boundless as the views that surround you. Whether you're conducting business from your home office, hosting a dinner with friends, or enjoying leisure time in your games room, the personal turret is a testament to luxury and flexibility. It's a space that adapts to your lifestyle, offering a retreat within your own home where the stunning views of Aberdeen become a part of your daily experience.
- COUNCIL TAXA payment made to your local authority in order to pay for local services like schools, libraries, and refuse collection. The amount you pay depends on the value of the property.Read more about council Tax in our glossary page.
- Band: F
- PARKINGDetails of how and where vehicles can be parked, and any associated costs.Read more about parking in our glossary page.
- Allocated
- GARDENA property has access to an outdoor space, which could be private or shared.
- Yes
- ACCESSIBILITYHow a property has been adapted to meet the needs of vulnerable or disabled individuals.Read more about accessibility in our glossary page.
- Ask agent
Shaw Crescent, Aberdeen
Add an important place to see how long it'd take to get there from our property listings.
__mins driving to your place
Explore area BETA
Aberdeen
Get to know this area with AI-generated guides about local green spaces, transport links, restaurants and more.
Get an instant, personalised result:
- Show sellers you’re serious
- Secure viewings faster with agents
- No impact on your credit score
Your mortgage
Notes
Staying secure when looking for property
Ensure you're up to date with our latest advice on how to avoid fraud or scams when looking for property online.
Visit our security centre to find out moreDisclaimer - Property reference 101149009811. The information displayed about this property comprises a property advertisement. Rightmove.co.uk makes no warranty as to the accuracy or completeness of the advertisement or any linked or associated information, and Rightmove has no control over the content. This property advertisement does not constitute property particulars. The information is provided and maintained by Martin & Co, Aberdeen. Please contact the selling agent or developer directly to obtain any information which may be available under the terms of The Energy Performance of Buildings (Certificates and Inspections) (England and Wales) Regulations 2007 or the Home Report if in relation to a residential property in Scotland.
*This is the average speed from the provider with the fastest broadband package available at this postcode. The average speed displayed is based on the download speeds of at least 50% of customers at peak time (8pm to 10pm). Fibre/cable services at the postcode are subject to availability and may differ between properties within a postcode. Speeds can be affected by a range of technical and environmental factors. The speed at the property may be lower than that listed above. You can check the estimated speed and confirm availability to a property prior to purchasing on the broadband provider's website. Providers may increase charges. The information is provided and maintained by Decision Technologies Limited. **This is indicative only and based on a 2-person household with multiple devices and simultaneous usage. Broadband performance is affected by multiple factors including number of occupants and devices, simultaneous usage, router range etc. For more information speak to your broadband provider.
Map data ©OpenStreetMap contributors.
