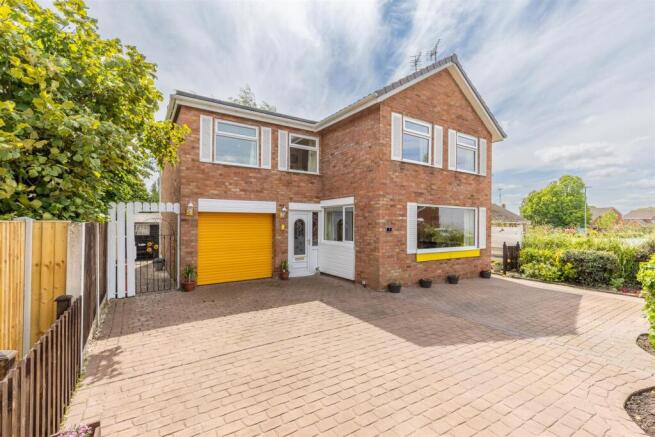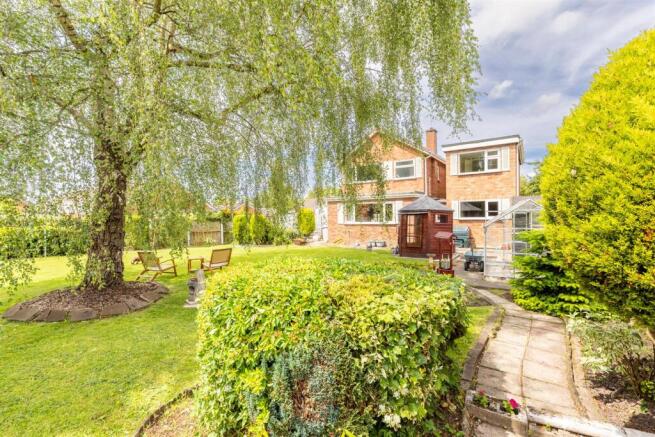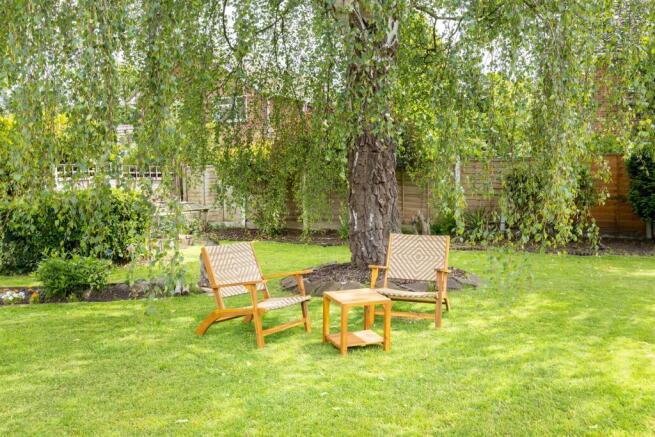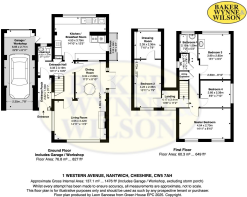Western Avenue, Nantwich

- PROPERTY TYPE
Detached
- BEDROOMS
4
- BATHROOMS
1
- SIZE
Ask agent
- TENUREDescribes how you own a property. There are different types of tenure - freehold, leasehold, and commonhold.Read more about tenure in our glossary page.
Freehold
Description
A WELL PROPORTIONED AND INDIVIDUAL, FOUR BEDROOM, DETACHED HOUSE WITH A LARGE SOUTH WEST FACING GARDEN, OVERLOOKING PARK ROAD BOWLING GREEN, ON THE SOUTHERN CONFINES OF NANTWICH
Summary - Entrance Porch, Reception Hall, Cloakroom, Living Room, Dining Room, Kitchen/Breakfast Room, Four Good Bedrooms, Bathroom, Separate W/C, Integral Garage, Gas Central Heating, uPVC Double Glazed Windows, Car Parking and Turning Area. Gardens.
Description - A detached house, constructed of brick under a tiled roof and approached over an impregnated concrete drive providing car parking and turning space. It was built in the late 1960's to a three bedroom design and enlarged in the 1970's. The house itself is a well balanced home that can be immediately moved into, whilst also offering obvious scope to modernise, enhance and adapt. The house extends to about 1,500 square feet (gross internal) including the integral garage.
The well established garden is a delight and enjoys a South Westerly aspect.
Location & Amenties - 1 Western Avenue is located on the Southern confines of Nantwich, 0.75 of a mile from the town centre. The property is not only within walking distance of the town centre, but also within a short walk of a family friendly pub, local co-operative store and other shops. A high demand for properties in the area is mainly due to the excellent schools, both primary and secondary being close by.
The house benefits from a convenient setting in a highly favoured residential position within walking distance of Nantwich and nearby to Shrewbridge Lake and the River Weaver. Nantwich is a charming and historic market town in South Cheshire countryside providing a wealth of period buildings, 20th Century Church, cobbled streets, independent boutique shops, cafes, bars and restaurants, historic market hall, superb sporting and leisure facilities with an outdoor salt water pool, riverside walks, lake and nearby canal network.
Nearby to the M6 (junction 16) 10 miles. Crewe mainline railway station is 5 miles.
Directions - CW5 7AH
Accommodation - With approximate measurements comprises:
Entrance Porch - uPVC entrance door and uPVC door to reception hall.
Reception Hall - 3.28m x 3.15m (10'9" x 10'4") - Cloaks cupboard, radiator.
Cloakroom - White suite comprising low flush W/C and vanity unit with inset hand basin, half tiled walls.
Living Room - 4.52m x 3.43m (14'10" x 11'3") - Stone fireplace, two double glazed windows, two radiators, open to dining room.
Dining Room - 3.30m x 2.59m (10'10" x 8'6") - Two double glazed picture windows, double glazed French windows to side, radiator.
Kitchen/Breakfast Room - 4.72m x 3.99m (15'6" x 13'1") - Stainless steel single drainer sink unit, cupboards under, floor standing cupboard and drawer units with worktops, wall cupboards, plumbing for dishwasher and washing machine, Vaillant gas central heating boiler, double glazed window to rear, door to rear.
Stairs From Reception Hall To First Floor Landing - 3.43m x 2.34m plus recess (11'3" x 7'8" plus reces - Cylinder and airing cupboard, access to loft.
Bedroom No. 1 - 4.50m x 2.67m (14'9" x 8'9") - Two double glazed windows, radiator.
Bedroom No. 2 - 4.01m x 2.67m (13'2" x 8'9") - Vanity unit with inset hand basin, radiator.
Bedroom No. 3 - 6.73m x 2.34m (22'1" x 7'8") - Two double glazed windows, radiator.
Bedroom No. 4 - 2.67m x 2.36m (8'9" x 7'9") - Radiator.
Bathroom - 2.18m x 1.60m (7'2" x 5'3") - Coloured suite comprising panel bath with Triton shower over and pedestal hand basin, fully tiled walls, radiator.
Separate W/C - Low flush W/C.
Outside - Integral GARAGE 22'5" x 8'9" electrically operated roll over door. Impregnated concrete car parking and turning area. Summer House, Garden Shed, Greenhouse.
Gardens - The well nurtured gardens form a particular feature of the property and are extensively lawned with herbaceous borders, shrubs, specimen trees and a fine silver birch.
Services - All mains services are connected to the property.
Tenure - Freehold with vacant possession upon completion.
Council Tax - Band E.
Viewings - Viewings by appointment with Baker, Wynne and Wilson. Telephone:
Brochures
Western Avenue, NantwichBrochure- COUNCIL TAXA payment made to your local authority in order to pay for local services like schools, libraries, and refuse collection. The amount you pay depends on the value of the property.Read more about council Tax in our glossary page.
- Band: E
- PARKINGDetails of how and where vehicles can be parked, and any associated costs.Read more about parking in our glossary page.
- Yes
- GARDENA property has access to an outdoor space, which could be private or shared.
- Yes
- ACCESSIBILITYHow a property has been adapted to meet the needs of vulnerable or disabled individuals.Read more about accessibility in our glossary page.
- Ask agent
Western Avenue, Nantwich
Add an important place to see how long it'd take to get there from our property listings.
__mins driving to your place
Get an instant, personalised result:
- Show sellers you’re serious
- Secure viewings faster with agents
- No impact on your credit score



Your mortgage
Notes
Staying secure when looking for property
Ensure you're up to date with our latest advice on how to avoid fraud or scams when looking for property online.
Visit our security centre to find out moreDisclaimer - Property reference 33966345. The information displayed about this property comprises a property advertisement. Rightmove.co.uk makes no warranty as to the accuracy or completeness of the advertisement or any linked or associated information, and Rightmove has no control over the content. This property advertisement does not constitute property particulars. The information is provided and maintained by Baker Wynne & Wilson, Nantwich. Please contact the selling agent or developer directly to obtain any information which may be available under the terms of The Energy Performance of Buildings (Certificates and Inspections) (England and Wales) Regulations 2007 or the Home Report if in relation to a residential property in Scotland.
*This is the average speed from the provider with the fastest broadband package available at this postcode. The average speed displayed is based on the download speeds of at least 50% of customers at peak time (8pm to 10pm). Fibre/cable services at the postcode are subject to availability and may differ between properties within a postcode. Speeds can be affected by a range of technical and environmental factors. The speed at the property may be lower than that listed above. You can check the estimated speed and confirm availability to a property prior to purchasing on the broadband provider's website. Providers may increase charges. The information is provided and maintained by Decision Technologies Limited. **This is indicative only and based on a 2-person household with multiple devices and simultaneous usage. Broadband performance is affected by multiple factors including number of occupants and devices, simultaneous usage, router range etc. For more information speak to your broadband provider.
Map data ©OpenStreetMap contributors.




