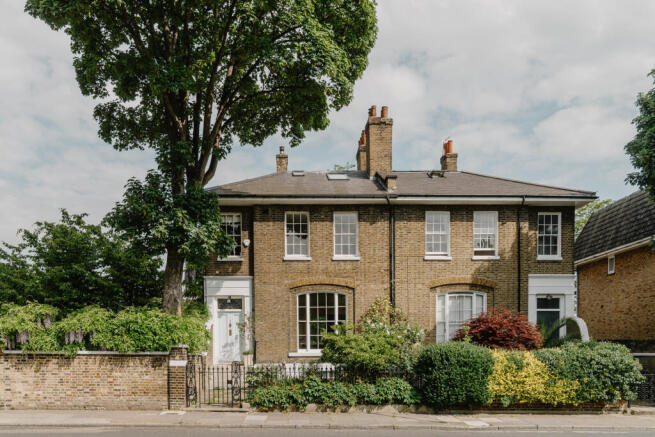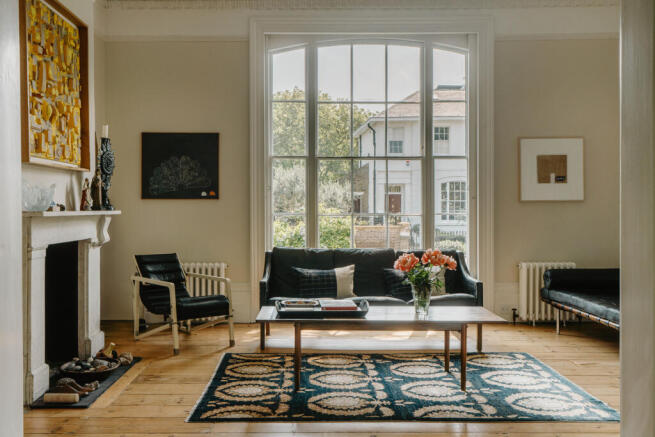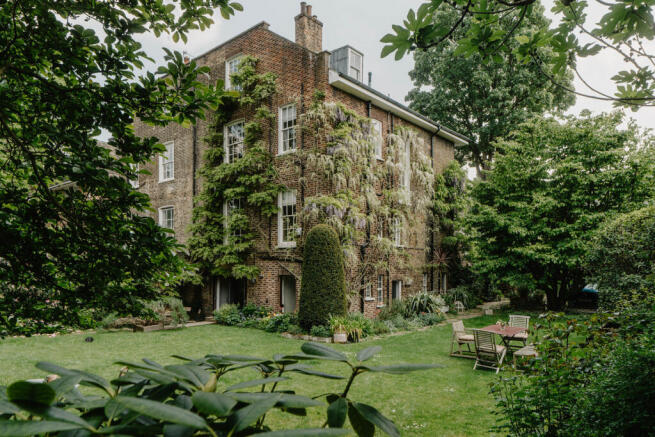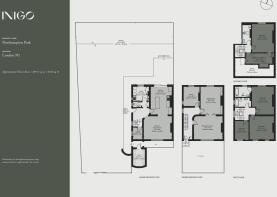
Northampton Park, London N1

- PROPERTY TYPE
Semi-Detached
- BEDROOMS
5
- BATHROOMS
4
- SIZE
3,118 sq ft
290 sq m
- TENUREDescribes how you own a property. There are different types of tenure - freehold, leasehold, and commonhold.Read more about tenure in our glossary page.
Freehold
Description
Setting the Scene
Northampton Park is set at the northern edge of land originally granted to the Canons of St Bartholomew's Priory, Smithfield, in 1253, later to become known as Canonbury. The land and surrounding area were later acquired in the 18th century and developed in the early 19th century by the Marquess of Northampton, hence the road’s name. The Northampton family owned swathes of Clerkenwell, Finsbury and Islington and were responsible for much of the residential development of these areas, the building works moving northward as the 19th century unfolded.
This home is set in a covetable position at the northern end of the peaceful Northampton Park, a particularly wide set sweeping road that connects to both St Paul’s Road to the south and St Paul’s Place to the east, with St Paul’s Shrubbery, a quiet, wooded park, forming the centre of a triangle of the three connecting roads.
The Grand Tour
Set back from Northampton Park behind spearhead railings and a charming English country-style garden with a star magnolia tree, this south-facing house is three storeys high and three bays wide, built from London stock brick with the west range slightly recessed and containing the raised ground floor entrance.
A Yorkstone path leads to the porch, formed of an engaged Doric antae, plain entablature, decorative transom light and the original panelled door. Fenestration comprises six-over-six box sashes, and the house is crowned with a hipped, slated roof, punctuated by dormer windows to the rear. To the side of the house from the road, large wooden gates open to the private enclosed parking area, with the expansive private gardens unfolding from here.
Entrance is to the raised ground-floor hallway, where tall ceilings meet original plaster cornicing. The open-well staircase lies directly ahead, gently curving its way spine-like through to the top of the house. A study lies to the rear of the staircase, and the remainder of the raised ground floor is home to the capacious bipartite drawing room, over 30 ft deep, with shuttered windows framing views at both north and south aspects and flooding the rooms with light. Carrara marble chimneypieces feature in each of the spaces, separated by folding wedding doors.
Pitch pine parquet flooring extends underfoot through the entire lower ground-floor plan, with a Bulthaup kitchen, dining and informal sitting room, utility room, WC and boot room. A service hall is set to the side of this floor, with an exterior door; further sliding glass doors open directly from the kitchen to an outdoor paved terrace, the perfect spot for long lunches in the warmer months.
The first floor has three bedrooms, including the principal bedroom with its own en suite bathroom and wonderful views to the rear garden, while the two bedrooms to the front of the plan share a bathroom. The uppermost storey has two further bedrooms: one is currently used as a generous dressing room, and both share a wet room finished in a contemporary manner. There is also a vast attic space on this top storey, set within the eaves; incredibly useful for additional storage.
The Great Outdoors
The gardens that envelop the house are exceptionally unusual, almost double the width of the house itself and equally deep. Three mature wisterias wind their way around the entire rear and side elevations of the house - a remarkable feature in spring, when they erupt with blossom. There are multiple spots for seating, including a charming paved terrace nearest the kitchen.
The spacious lawn is surrounded by mature trees and shrubs, with fragrant roses, deep flower beds and a huge evergreen magnolia grandiflora on the central axis of the garden with the delightful pergola, which is positioned carefully to take advantage of the late afternoon sun. A beautiful magnolia denudata is in the west corner.
To the south of the plot is the walled part of the garden, currently used as a gated and enclosed parking space, with a tall sycamore maple tree towering to one side and a parrotia persica affords further privacy and a stunning autumn flush. Documentary evidence suggests there was a coach house here at one time, which could provide evidence for structural development again, subject to local planning consent.
Out and About
Northampton Park is in an excellent location, close to Newington Green’s thriving culinary scene and a great selection of parks, including Highbury Fields, Clissold Park and directly from the south end of Northampton Park, the most beautiful stroll and a short cut to the best tranche of Upper street is down the New River Walk, a restored 1613 aqueduct that is now a peaceful single track walkway that meanders through Canonbury to Cross Street along the waterway.
Dalston and Islington’s Upper Street are also close by, the latter home to an abundance of amenities, from Gail’s and Ottolenghi to The Almeida Theatre and The Old Red Lion Theatre and Pub. King’s Cross and Coal Drops Yard are also within walking distance.
Head west and Highbury’s butchers, delis and cafés form a wonderful Sunday morning itinerary, as do the village-like shops and markets along Stoke Newington’s Church Street. Highbury Barn is also just north, with its highly regarded butcher, deli and cheese shop.
The closest local purveyors however are at Newington Green, including Belle Epoque patisserie, further bakeries, a greengrocer, an Italian deli, a florist, Stella's butchers, a health food shop and Oneo, a fishmonger/sushi bar and wine shop, as well as numerous restaurants including Cadet, Primeur, Jolene, Westerns Laundry, Farang and Perilla.
The Estorick Collection, a brilliant Islington gallery focusing on Italian art, is a short stroll away south and runs a year-round programme of exhibitions; it also has a charming Italian café. Nearby Highbury Fields contains tennis courts, a playground, a swimming pool and a gym within Highbury Leisure Centre.
There are plenty of excellent primary schools nearby, including Canonbury Primary School and St. Paul’s Steiner School, while St Paul’s Cathedral School is a short bus ride away in the City, as is Dallington School in Clerkenwell, while North Bridge House School has a site in Canonbury itself. Some of London’s best independent secondary schools are also easily accessible and include the City of London School and the City of London School for Girls. Alternative day schools can be easily accessed via the Mildmay Line, including South Hampstead High School and University College School.
Highbury and Islington station (Victoria line and Overground) as well as Canonbury station (Overground) both provide brilliant connections into central London and the north-west to south-east London axis. There are also plenty of bus routes.
Council Tax Band: H
For more inspiration, why not look to The Modern House's guides to Canonbury and Highbury, or Stoke Newington and Newington Green?
- COUNCIL TAXA payment made to your local authority in order to pay for local services like schools, libraries, and refuse collection. The amount you pay depends on the value of the property.Read more about council Tax in our glossary page.
- Band: H
- PARKINGDetails of how and where vehicles can be parked, and any associated costs.Read more about parking in our glossary page.
- Off street
- GARDENA property has access to an outdoor space, which could be private or shared.
- Yes
- ACCESSIBILITYHow a property has been adapted to meet the needs of vulnerable or disabled individuals.Read more about accessibility in our glossary page.
- Ask agent
Energy performance certificate - ask agent
Northampton Park, London N1
Add an important place to see how long it'd take to get there from our property listings.
__mins driving to your place
Get an instant, personalised result:
- Show sellers you’re serious
- Secure viewings faster with agents
- No impact on your credit score
Your mortgage
Notes
Staying secure when looking for property
Ensure you're up to date with our latest advice on how to avoid fraud or scams when looking for property online.
Visit our security centre to find out moreDisclaimer - Property reference TMH82186. The information displayed about this property comprises a property advertisement. Rightmove.co.uk makes no warranty as to the accuracy or completeness of the advertisement or any linked or associated information, and Rightmove has no control over the content. This property advertisement does not constitute property particulars. The information is provided and maintained by Inigo, London. Please contact the selling agent or developer directly to obtain any information which may be available under the terms of The Energy Performance of Buildings (Certificates and Inspections) (England and Wales) Regulations 2007 or the Home Report if in relation to a residential property in Scotland.
*This is the average speed from the provider with the fastest broadband package available at this postcode. The average speed displayed is based on the download speeds of at least 50% of customers at peak time (8pm to 10pm). Fibre/cable services at the postcode are subject to availability and may differ between properties within a postcode. Speeds can be affected by a range of technical and environmental factors. The speed at the property may be lower than that listed above. You can check the estimated speed and confirm availability to a property prior to purchasing on the broadband provider's website. Providers may increase charges. The information is provided and maintained by Decision Technologies Limited. **This is indicative only and based on a 2-person household with multiple devices and simultaneous usage. Broadband performance is affected by multiple factors including number of occupants and devices, simultaneous usage, router range etc. For more information speak to your broadband provider.
Map data ©OpenStreetMap contributors.








