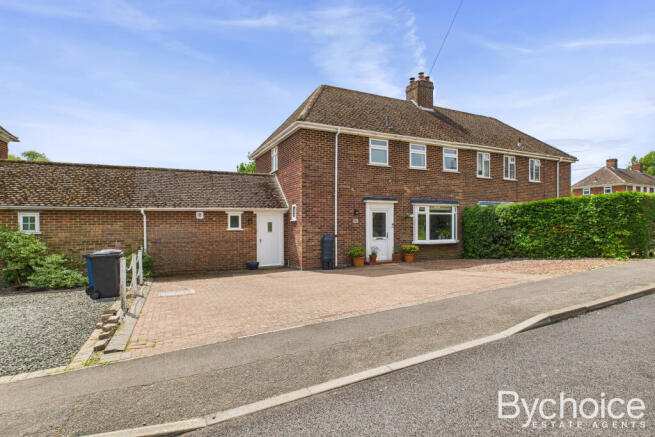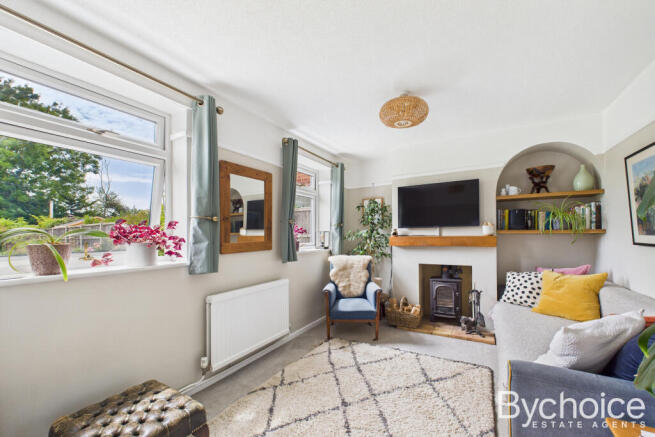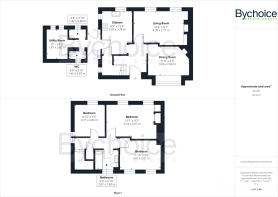
Highfield, Clare

- PROPERTY TYPE
Semi-Detached
- BEDROOMS
3
- BATHROOMS
1
- SIZE
1,076 sq ft
100 sq m
- TENUREDescribes how you own a property. There are different types of tenure - freehold, leasehold, and commonhold.Read more about tenure in our glossary page.
Freehold
Key features
- No onward chain
- Three well-proportioned bedrooms
- Two spacious reception rooms
- Wood-burning stove in sitting room
- Fitted kitchen with under-stairs pantry/storage
- Utility room with space for white goods
- Ground floor WC and family bathroom
- Driveway providing ample off-road parking
- Private, unoverlooked rear garden
- Views over greensward to the front
Description
Set behind a dropped kerb with paved driveway providing ample off-road parking, this attractive family home enjoys a desirable position with views over a large greensward to the front and a private, unoverlooked rear garden.
Entry is via a front door into a welcoming entrance hall, from here, stairs rise to the first floor and a door to the sitting room with openings into dining room and kitchen.
To the front, the dining room features a large double-glazed bay window and a charming feature fireplace, creating a warm and inviting atmosphere. The sitting room, positioned at the rear, enjoys views over the garden through two double-glazed windows and also benefits from a wood-burning stove set within a fireplace.
The kitchen is fitted with a range of white wall and base units with worktops over and includes an inset stainless steel sink with drainer, space for freestanding cooker with extractor above and fridge freezer. A door leads to under-stairs pantry/storage, while a rear-facing window provides further garden views.
The kitchen opens into an inner hallway which grants further access to the front and rear of the property and continues into a well-equipped utility room with matching base units, dishwasher to remain, space and plumbing for a washing machine and tumble dryer. A ground floor WC and additional storage cupboard complete the downstairs accommodation.
Upstairs, the first-floor landing leads to three well-proportioned bedrooms. The master bedroom enjoys built-in wardrobes and two windows overlooking the rear garden. Bedroom two is another generous double with twin front-facing windows, while bedroom three also looks out over the rear.
The family bathroom comprises a panelled bath with shower over and glass screen, close-coupled WC, and pedestal wash hand basin set into a vanity unit. A heated chrome towel rail and window to the front add to the practicality.
The rear garden is a true highlight — predominantly laid to lawn with established flower beds, enclosed by wooden fencing for privacy. A paved patio provides ideal entertaining space, complemented by timber sheds and a dedicated vegetable patch, all enjoying a secluded aspect backing onto Clare Country Park.
THE LOCATION
Clare, located in Suffolk, is a charming market town with a rich history and an abundance of amenities that caters well for residents. Nestled in the picturesque Suffolk countryside, Clare offers a serene and peaceful environment, making it a desirable place to live.
One of the town's standout features is its well-preserved historic character. Clare boasts a wealth of timber-framed buildings dating back centuries, giving it a distinctive and timeless atmosphere. The town is also home to Clare Castle, a Norman motte-and-bailey castle that adds to its historical allure.
In terms of amenities, Clare provides a range of local shops, boutiques, and cafes that line its picturesque streets. You'll find everything from antique shops to artisanal bakeries, making it a delightful place for shopping and indulging in local treats. The town also offers schools and healthcare facilities, ensuring residents have access to essential services right within their community.
Clare's welcoming community spirit is further complemented by its green spaces and recreational opportunities. Clare Country Park is a beautiful place to unwind, offering walking trails, a play area, and picnicking spots along the River Stour and is just a short walk away from the property. This natural oasis is a popular destination for families and nature enthusiasts alike.
For those seeking larger town amenities, Clare is conveniently located within a short drive of larger Suffolk towns. Sudbury, known for its market, historic architecture, and a variety of shops and restaurants, is approximately 7 miles away. Bury St. Edmunds, a market town renowned for its cultural attractions and shopping, is around 20 miles from Clare. These towns provide additional shopping, healthcare, and leisure options to complement Clare's more intimate offerings.
AGENTS NOTE
Council & Council Tax Band – Band B - West Suffolk Council
Tenure – Freehold
Broadband – Ultrafast broadband with downloads speeds of up to 1800 Mbps and upload speeds of up to 1000 Mbps (Ofcom data)
Mobile Coverage – Voice & Data likely outdoors with EE, Three, O2 & Vodaphone. (Ofcom data)
Utilities – Mains Water, Mains Electric, Mains Drainage, Gas Heating, Solar Panels owned outright with a feed in tariff producing a passive income
Property Construction – Standard Brick
Dining Room
3.58m x 2.57m
Living Room
4.37m x 2.77m
Kitchen
2.67m x 3.76m
Utility Room
1.85m x 2.82m
WC
1.45m x 0.86m
Bedroom
4.14m x 2.79m
Bedroom
3.61m x 2.59m
Bedroom
2.69m x 2.82m
Bathroom
Brochures
Brochure of 66 Highfield- COUNCIL TAXA payment made to your local authority in order to pay for local services like schools, libraries, and refuse collection. The amount you pay depends on the value of the property.Read more about council Tax in our glossary page.
- Band: B
- PARKINGDetails of how and where vehicles can be parked, and any associated costs.Read more about parking in our glossary page.
- Driveway,Off street
- GARDENA property has access to an outdoor space, which could be private or shared.
- Rear garden,Back garden
- ACCESSIBILITYHow a property has been adapted to meet the needs of vulnerable or disabled individuals.Read more about accessibility in our glossary page.
- Ask agent
Highfield, Clare
Add an important place to see how long it'd take to get there from our property listings.
__mins driving to your place
Get an instant, personalised result:
- Show sellers you’re serious
- Secure viewings faster with agents
- No impact on your credit score
Your mortgage
Notes
Staying secure when looking for property
Ensure you're up to date with our latest advice on how to avoid fraud or scams when looking for property online.
Visit our security centre to find out moreDisclaimer - Property reference DPG-58521196. The information displayed about this property comprises a property advertisement. Rightmove.co.uk makes no warranty as to the accuracy or completeness of the advertisement or any linked or associated information, and Rightmove has no control over the content. This property advertisement does not constitute property particulars. The information is provided and maintained by Bychoice, Sudbury. Please contact the selling agent or developer directly to obtain any information which may be available under the terms of The Energy Performance of Buildings (Certificates and Inspections) (England and Wales) Regulations 2007 or the Home Report if in relation to a residential property in Scotland.
*This is the average speed from the provider with the fastest broadband package available at this postcode. The average speed displayed is based on the download speeds of at least 50% of customers at peak time (8pm to 10pm). Fibre/cable services at the postcode are subject to availability and may differ between properties within a postcode. Speeds can be affected by a range of technical and environmental factors. The speed at the property may be lower than that listed above. You can check the estimated speed and confirm availability to a property prior to purchasing on the broadband provider's website. Providers may increase charges. The information is provided and maintained by Decision Technologies Limited. **This is indicative only and based on a 2-person household with multiple devices and simultaneous usage. Broadband performance is affected by multiple factors including number of occupants and devices, simultaneous usage, router range etc. For more information speak to your broadband provider.
Map data ©OpenStreetMap contributors.








