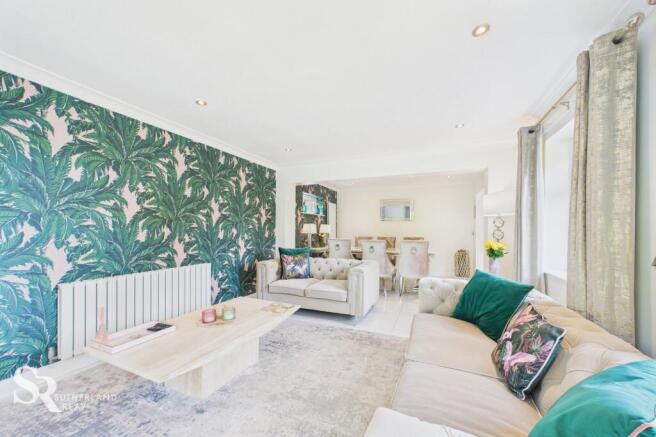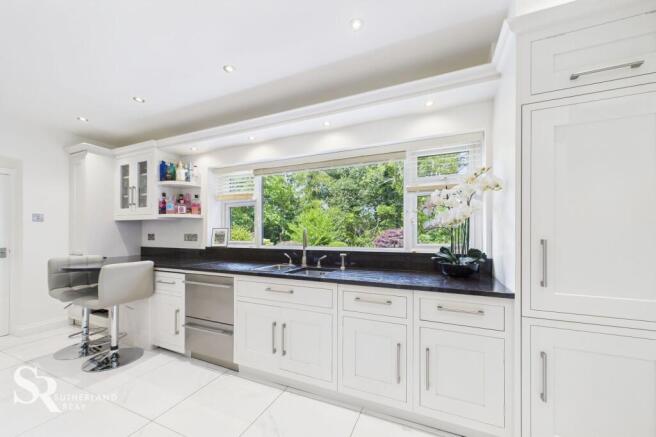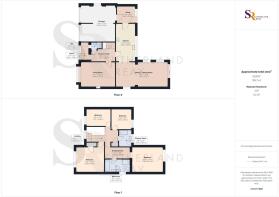
Clement Road, Marple Bridge, SK6

- PROPERTY TYPE
Detached
- BEDROOMS
4
- BATHROOMS
2
- SIZE
Ask agent
- TENUREDescribes how you own a property. There are different types of tenure - freehold, leasehold, and commonhold.Read more about tenure in our glossary page.
Freehold
Key features
- Detached Freehold House
- Easy Access to Marple Station and Manchester Airport
- Conveniently Location for Local Amenities & Schools
- Immaculate & Beautifully Presented
- Four Spacious Bedrooms
- Two Bathrooms (One En-suite) & WC
- Three Receptions & Study
- Well-Appointed Kitchen
- Double Garage & Driveway Parking
- Tax Band F | EPC Rating D
Description
Nestled in an enviable location that effortlessly balances tranquillity with urban connectivity, this immaculate 4-bedroom detached house presents a rare opportunity for luxurious living. Boasting a detached freehold in a sought-after locale, the recently-renovated property offers quick and easy access to Marple Station for effortless commutes and Manchester Airport for global connectivity. Perfectly situated for local amenities and schools, this stunning residence is impeccably presented and exudes charm throughout. With four generously proportioned bedrooms, two bathrooms (including an en-suite), three receptions, and a study, this home is designed to accommodate modern lifestyles seamlessly. The well-appointed kitchen is a culinary haven, while the double garage and driveway parking add practical convenience.
Step into the enchanting outdoor space of this residence, where every detail has been meticulously crafted to enhance the allure of the property. The charming front garden creates a welcoming ambience, with a red crushed stone driveway offering both functionality and elegance. Box planters bring a burst of colour to the entrance, while a manicured, verdant hedge ensures privacy. The landscaped back garden is a private oasis, featuring lush flower beds, a sprawling lawn, and a stone gravel and paving area ideal for al fresco dining. The spacious double garage is a practical addition, complete with loft access for storage, a utility area, and convenient parking for two vehicles – epitomising the seamless blend of luxury, comfort, and convenience that defines this remarkable property.
EPC Rating: D
Porch
This charming porch offers a warm welcome with a front-aspect uPVC window and a stylish composite door featuring attractive decorative glazed panels. The flooring is practical and visually appealing, with patterned floor tiles. A further uPVC door with frosted glass leads into the entrance hall.
Entrance Hall
This spacious entrance hall sets a welcoming tone, featuring attractive wood-effect tiled flooring. A striking feature wallpaper wall provides a stylish backdrop to the carpeted stairs, complete with elegant, white-painted wooden balustrades, leading to the first floor. Access to a practical under-stair WC.
WC
With tile flooring and a uPVC window, fitted with privacy glass.
Living Room
Featuring carpet flooring, a front-aspect uPVC bay window, and a focal gas fire with a stone hearth and mantle, perfectly complemented by a feature wallpaper wall.
Kitchen
This exquisite kitchen boasts marble-effect tiled flooring and a stunning large rear aspect window offering panoramic views of the beautifully landscaped garden. Ample storage is provided by a range of wall and base units, complemented by elegant granite countertops, which incorporate a cosy seating area. Integrated appliances include an impressive Mercury cooker with a five-burner gas hob and electric ovens, crowned by a bespoke chimney mantel and extractor fan. Completing this high-specification kitchen are a double-drawer dishwasher and an integrated fridge/freezer.
Dining Room
This open-plan dining area seamlessly connects with the kitchen, featuring elegant marble tile flooring that extends throughout. A striking feature wallpaper wall perfectly frames the side-aspect uPVC window.
Sitting Room
This spacious sitting room seamlessly flows from the dining room, creating an inviting open-plan living space. The entire area boasts attractive, marble-effect tiled flooring throughout. Natural light floods in through uPVC windows to the side aspect, while a uPVC slider door at the rear offers charming garden views and convenient access outside. A striking feature wallpaper wall provides a cohesive aesthetic, beautifully linking the two reception areas.
Study
This versatile room, currently configured as a study, features practical vinyl flooring and a rear-aspect uPVC window and door offering direct access to the garden. It also benefits from convenient access to the garage.
Landing
This spacious landing features carpet flooring, complemented by crisp white painted wooden balustrades. The feature wallpaper wall adds a touch of modern elegance. Loft access is conveniently provided via a fitted loft ladder, and the space is naturally lit by a front-facing uPVC window.
Bedroom
This bedroom features carpet flooring and a front-aspect uPVC window.
Bedroom
This versatile bedroom boasts laminate flooring and a uPVC window to the rear aspect, providing a delightful garden view. Currently configured as a dressing room, it offers flexible potential.
Shower Room
Modern, tiled shower room featuring a walk-in shower with a glass panel and a heated towel rail. Benefits from a rear-aspect uPVC window with privacy glass.
En-suite Bedroom
Step through the dressing area, thoughtfully designed with built-in wardrobes offering ample storage. This space is elevated by a striking feature wall of subway mirror tiles, adding a touch of contemporary elegance. From here, you're led into the double bedroom, comfortably carpeted. A uPVC window to the rear aspect provides pleasant views over the garden, completing this inviting private space.
En-suite
This exceptionally luxurious en-suite boasts marble-effect tiled floors and walls that exude sophistication. The spacious layout features a double vanity for ultimate convenience, along with a full-sized bath and a separate, elegant walk-in shower with a sleek glass slider door. A heated towel rail completes this space, ensuring a truly indulgent experience.
Bedroom
This comfortable bedroom offers carpet flooring and a front-aspect uPVC window, allowing for ample natural light. It features a stylish wallpaper wall, along with practical built-in wardrobes and a built-in cupboard, providing excellent storage.
Front Garden
This charming front garden perfectly complements the property's facade, offering both curb appeal and privacy. A red-stone tarmac driveway provides convenient parking, bordered by a raised stone gravel garden. This gravelled area is thoughtfully accentuated with box planters, introducing a delightful splash of colour to the entrance. A stone-paved pathway elegantly divides these two areas, leading to the front door, while a manicured verdant hedge provides a tasteful screen, ensuring privacy for the front of the house.
Rear Garden
This delightful, landscaped back garden offers a spacious and private outdoor sanctuary. Primarily laid to lawn, it's beautifully edged with vibrant flower beds on either side. Towards the rear, a charming stone gravel and paving area provides the perfect spot for al fresco dining, all while enjoying pleasant views across the garden.
Parking - Double garage
With robust concrete flooring and electric 'up and over' doors for ease of access. Inside, you'll find convenient access to a boarded loft space, providing excellent storage. A uPVC window brightens this area, which also handily houses the boiler and water tank. Additionally, there's a dedicated utility area, thoughtfully plumbed for a washing machine and dryer.
Parking - Driveway
A double red-stone tarmac driveway providing space for two vechiles.
- COUNCIL TAXA payment made to your local authority in order to pay for local services like schools, libraries, and refuse collection. The amount you pay depends on the value of the property.Read more about council Tax in our glossary page.
- Band: F
- PARKINGDetails of how and where vehicles can be parked, and any associated costs.Read more about parking in our glossary page.
- Garage,Driveway
- GARDENA property has access to an outdoor space, which could be private or shared.
- Front garden,Rear garden
- ACCESSIBILITYHow a property has been adapted to meet the needs of vulnerable or disabled individuals.Read more about accessibility in our glossary page.
- Ask agent
Clement Road, Marple Bridge, SK6
Add an important place to see how long it'd take to get there from our property listings.
__mins driving to your place
Get an instant, personalised result:
- Show sellers you’re serious
- Secure viewings faster with agents
- No impact on your credit score
Your mortgage
Notes
Staying secure when looking for property
Ensure you're up to date with our latest advice on how to avoid fraud or scams when looking for property online.
Visit our security centre to find out moreDisclaimer - Property reference 44863a7e-8ecf-4eb6-bafe-ed60c7d3d0c4. The information displayed about this property comprises a property advertisement. Rightmove.co.uk makes no warranty as to the accuracy or completeness of the advertisement or any linked or associated information, and Rightmove has no control over the content. This property advertisement does not constitute property particulars. The information is provided and maintained by Sutherland Reay, Chapel-en-le-Frith. Please contact the selling agent or developer directly to obtain any information which may be available under the terms of The Energy Performance of Buildings (Certificates and Inspections) (England and Wales) Regulations 2007 or the Home Report if in relation to a residential property in Scotland.
*This is the average speed from the provider with the fastest broadband package available at this postcode. The average speed displayed is based on the download speeds of at least 50% of customers at peak time (8pm to 10pm). Fibre/cable services at the postcode are subject to availability and may differ between properties within a postcode. Speeds can be affected by a range of technical and environmental factors. The speed at the property may be lower than that listed above. You can check the estimated speed and confirm availability to a property prior to purchasing on the broadband provider's website. Providers may increase charges. The information is provided and maintained by Decision Technologies Limited. **This is indicative only and based on a 2-person household with multiple devices and simultaneous usage. Broadband performance is affected by multiple factors including number of occupants and devices, simultaneous usage, router range etc. For more information speak to your broadband provider.
Map data ©OpenStreetMap contributors.





