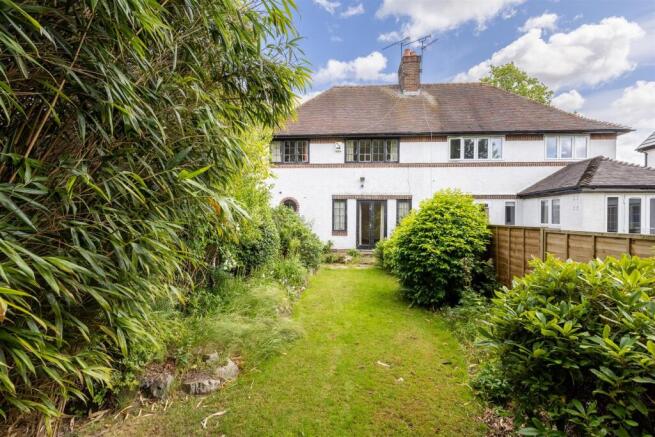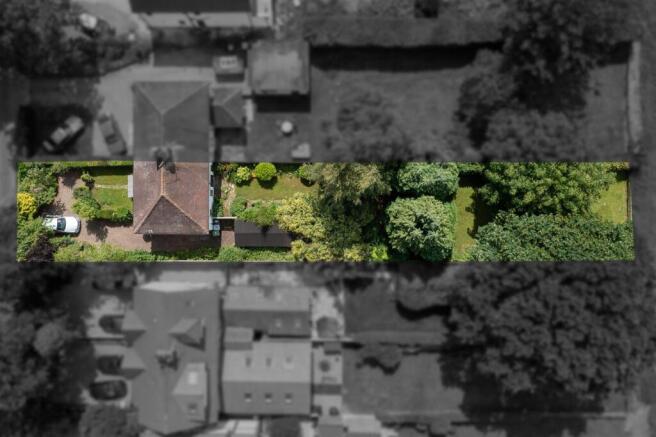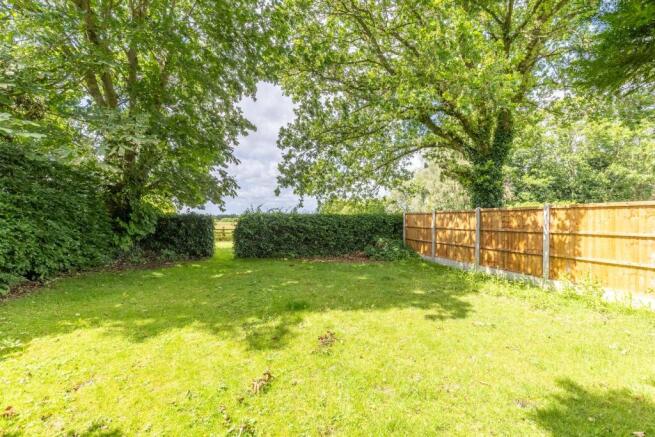White Cottage, London Road, Stapeley, Nantwich

- PROPERTY TYPE
Semi-Detached
- BEDROOMS
3
- BATHROOMS
1
- SIZE
Ask agent
- TENUREDescribes how you own a property. There are different types of tenure - freehold, leasehold, and commonhold.Read more about tenure in our glossary page.
Freehold
Description
Guide Price: £350,000 - A CLASSIC 1930'S, ART DECO, SEMI DETACHED HOUSE FOR IMPROVEMENT WITH A 150 FOOT SOUTH WEST FACING GARDEN OVERLOOKING COUNTRYSIDE, IN A PRIME POSITION ON THE EDGE OF TOWN.
Summary - Entrance Porch, Dining Hall, Sitting Room, Kitchen open to Breakfast Room, Landing, Three Good Bedrooms, Shower Room, Gas Central Heating, Car Parking Space, Garage, Gardens.
Description - White Cottages is constructed of brick with pebbled dashed elevations under a tiled roof and stands nicely back from the road, approached over a gravel drive. This stylish home combines all the key elements of its original age of construction with parquet woodblock floors, entrance door, pine internal doors, picture rails and brick fireplaces. It now requires updating but because of its location and the size of rear garden any improvements or indeed, enlargement would, in our opinion, be well worth while.
A key feature is the South West facing rear garden that extends to about 150 feet and has been well nurtured over the years. The rear boundary adjoins open countryside so the views are terrific.
This is a rare buying opportunity with no ongoing chain, that comes to the market for the first time in 30 years.
Location & Amenties - White Cottage occupies a sought after position at Stapeley, about .75 of a mile from the centre of Nantwich. Nantwich is a charming market town in Cheshire, set beside the River Weaver with a Medieval Street pattern. The town, renowned for its history in the Salt and Tanning industry, today contains a excellent range of urban facilities which combine with a number of interesting buildings to provide a most pleasing living and working environment. Nantwich is a popular and prosperous town hosting a range of bars, restaurants and cafes with renowned delicatessens and butchers, all sitting comfortably alongside national retail outlets.
The A51 and Nantwich bypass provides swift access to the M6 North and South, whilst Chester and Stoke on Trent can be reached in just 30 minutes each by car. Manchester airport is about a 45 minute drive.
Approximate Distances - Crewe Intercity Rail Network (London Euston 90 minutes, Manchester 40 minutes) 4 miles.
M6 motorway (junction 16) 11 miles.
The Potteries 15 miles.
Chester 24 miles.
Directions - Proceed out of Nantwich along the A51 South on the Woore Road and the property will be seen on the right hand side, immediately after the left hand turning to Wybunbury.
Accommodation - With approximate measurements comprises:
Entrance Porch - Quarry tiled floor.
Dining Hall - 4.88m x 2.67m (16'0" x 8'9") - Brick fireplace with timber mantle and tiled hearth, original entrance door, parquet wood block floor, picture rail, radiator.
Sitting Room - 3.81m x 3.53m (12'6" x 11'7") - Open fireplace with cast inset timber surround and tiled hearth, parquet wood block floor, two windows and French windows to rear, three single wall lights, two radiators.
Kitchen Open To Breakfast Room -
Kitchen - 3.56m x 2.90m (11'8" x 9'6") - Ceramic one and half bowl single drainer sink unit, cupboard under, floor standing cupboard and drawer units with worktops, wall cupboards, integrated oven and four burner gas hob unit with extractor hood above, feature circular window, radiator.
Breakfast Room - 2.67m x 1.75m (8'9" x 5'9") - Quarry tiled floor, stable door to rear, radiator.
Stairs From Dining Hall To First Floor Landing - Access to loft.
Bedroom No. 1 - 3.81m x 3.51m (12'6" x 11'6") - Brick fireplace with timber surround, built in double wardrobe, picture rail, radiator.
Bedroom No. 2 - 3.51m x 2.90m (11'6" x 9'6") - Cylinder and airing cupboard, picture rail, radiator.
Bedroom No. 3 - 2.95m x 2.64m (9'8" x 8'8") - Radiator.
Shower Room - 2.67m x 1.91m (8'9" x 6'3") - White heritage suite comprising low flush W/C and pedestal hand basin, walk in shower with seat, two windows, two single wall lights, brass radiator/towel rail.
Outside - Gravel carparking and turning area. Timber constructed GARAGE 21'6" x 9'5" (in poor condition), exterior light. Crazy paved seating area.
Gardens - The front garden is lawned with honeysuckle and borders. The rear garden is extensively lawned with conifers, ferns, rhododendrons, hedgerow, rockery, specimen trees and mature trees including horse chestnut and silverbirch.
Services - All mains services are connected to the property.
N.B. Tests have not been made of electrical, water, gas, drainage and heating systems and associated appliances, nor confirmation obtained from the statutory bodies of the presence of these services. The information given should therefore be verified prior to a legal commitment to purchase.
Tenure - Freehold.
Council Tax - Band D.
Viewings - Viewings by appointment with Baker, Wynne and Wilson. Telephone:
Brochures
White Cottage, London Road, Stapeley, NantwichBrochure- COUNCIL TAXA payment made to your local authority in order to pay for local services like schools, libraries, and refuse collection. The amount you pay depends on the value of the property.Read more about council Tax in our glossary page.
- Band: D
- PARKINGDetails of how and where vehicles can be parked, and any associated costs.Read more about parking in our glossary page.
- Yes
- GARDENA property has access to an outdoor space, which could be private or shared.
- Yes
- ACCESSIBILITYHow a property has been adapted to meet the needs of vulnerable or disabled individuals.Read more about accessibility in our glossary page.
- Ask agent
White Cottage, London Road, Stapeley, Nantwich
Add an important place to see how long it'd take to get there from our property listings.
__mins driving to your place
Get an instant, personalised result:
- Show sellers you’re serious
- Secure viewings faster with agents
- No impact on your credit score



Your mortgage
Notes
Staying secure when looking for property
Ensure you're up to date with our latest advice on how to avoid fraud or scams when looking for property online.
Visit our security centre to find out moreDisclaimer - Property reference 33967663. The information displayed about this property comprises a property advertisement. Rightmove.co.uk makes no warranty as to the accuracy or completeness of the advertisement or any linked or associated information, and Rightmove has no control over the content. This property advertisement does not constitute property particulars. The information is provided and maintained by Baker Wynne & Wilson, Nantwich. Please contact the selling agent or developer directly to obtain any information which may be available under the terms of The Energy Performance of Buildings (Certificates and Inspections) (England and Wales) Regulations 2007 or the Home Report if in relation to a residential property in Scotland.
*This is the average speed from the provider with the fastest broadband package available at this postcode. The average speed displayed is based on the download speeds of at least 50% of customers at peak time (8pm to 10pm). Fibre/cable services at the postcode are subject to availability and may differ between properties within a postcode. Speeds can be affected by a range of technical and environmental factors. The speed at the property may be lower than that listed above. You can check the estimated speed and confirm availability to a property prior to purchasing on the broadband provider's website. Providers may increase charges. The information is provided and maintained by Decision Technologies Limited. **This is indicative only and based on a 2-person household with multiple devices and simultaneous usage. Broadband performance is affected by multiple factors including number of occupants and devices, simultaneous usage, router range etc. For more information speak to your broadband provider.
Map data ©OpenStreetMap contributors.




