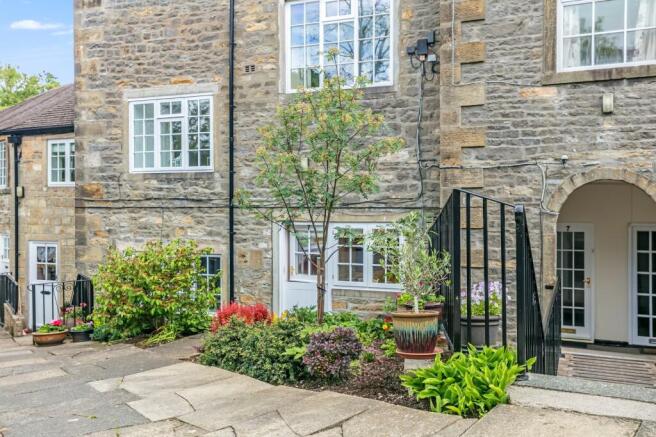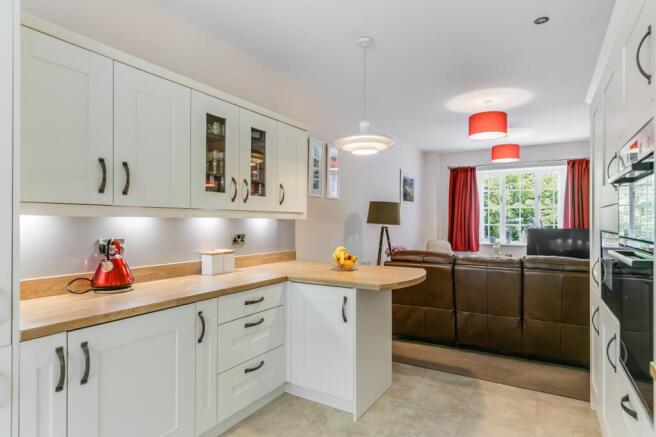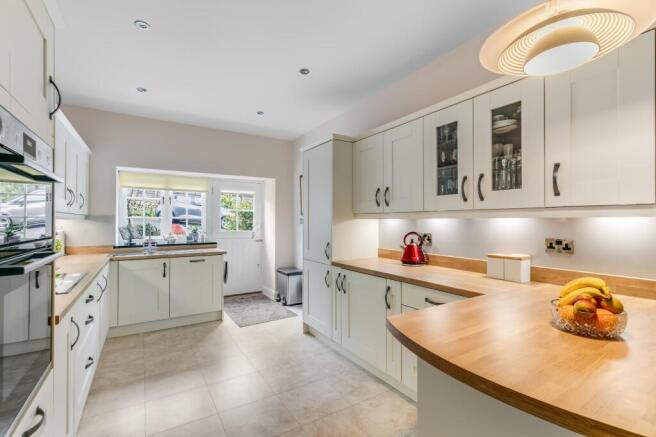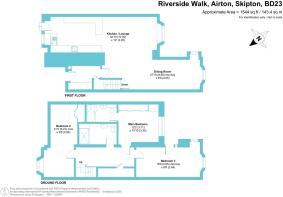Riverside Walk, Airton, Skipton, North Yorkshire, BD23

- PROPERTY TYPE
Duplex
- BEDROOMS
3
- BATHROOMS
2
- SIZE
1,528 sq ft
142 sq m
Key features
- Three bedroom duplex apartment
- Quaint village of Airton
- Refurbished by current owners (new kitchen and bathroom)
- Dining/sitting area plus new kitchen
- Shower room and en suite
- Communal riverside gardens
- Off-street parking for residents
- Fishing rights (owner entitled to 2 rods on this section of the river)
- Council tax band C
- EPC rating exempt
Description
A Grade II Listed building, Riverside Walk was originally known as Airton Mill and was first built and used as a corn mill until 1787 when a cotton spinning mill was added. After further expansion in the 1800’s, cotton spinning ceased in 1918, after which the mill had a variety of industrial uses until it was converted to residential apartments in the 1970's.
Apartment 7 has views over the river, three double bedrooms and a lovely open plan living space - all finished to the highest standard. Airton is a picturesque Malhamdale village, with the River Aire meandering through and with stunning scenery all around, typifying this area of the Yorkshire Dales National Park. Nearby Kirkby Malham (2 miles) has a well-respected primary school, public house and the historic St Michael The Archangel Church, with Gargrave (4 miles) having a range of local shops and social/sporting amenities. A choice of shops and secondary schools are on offer at both Skipton (9 miles) and Settle (6 miles) and Airton falls within the education catchment area for both towns.
The property has access via three separate entrances including one to the riverside garden area, Apartment 7 is split over two floors and benefits from double glazing and modern thermostatically controlled radiators by Trust Electric throughout. The accommodation described in brief below:-
GROUND FLOOR
ENTRANCE HALL
Accessed from the car park via a balconied walkway. Laminate flooring. Useful built-in storage cupboards. Spotlighting.
DINING/SITTING AREA 28'6" x 8'7" (8.69m x 2.62m)
Leading off from the kitchen is a light sitting room with window, through to the dining area with further window.
KITCHEN 30'11" x 12'4" (9.42m x 3.76m)
The light kitchen, updated by the current owners, has a range of white wall and base units with oak wooden worktop, comprising breakfast bar and stainless steel sink unit. Integrated appliances comprise:- double oven; fridge/freezer; microwave; small integrated freezer; dishwasher; hob with extractor fan above; washer-dryer, vinyl tiled flooring, plus stable door. Spacious flexible area overlooking the gardens.
LOWER GROUND FLOOR
HALLWAY
The hallway is carpeted throughout and has spotlighting. Understairs storage cupboard.
BEDROOM ONE 10'10" x 10'3" (3.3m x 3.12m)
King size bedroom with bespoke storage. Carpeted throughout.
EN SUITE
Three piece suite comprising:- L-shaped bath with Aqualisa digital shower above; hand basin with built-in vanity unit; low suite w.c. Part-tiled walls, extractor fan and heated towel rail.
BEDROOM TWO 21'3" x 9' (6.48m x 2.74m)
Large double bedroom with cupboard housing hot water cylinder. Carpeted throughout.
SHOWER ROOM
Three piece suite comprising:- shower cubicle with Aqualisa digital shower; pedestal hand basin; low suite w.c. Spotlighting. Extractor fan. Soft vinyl flooring, part-tiled walls and heated towel rail.
BEDROOM THREE/GARDEN ROOM/STUDY 18'5" x 8'7" (5.61m x 2.62m)
Double room with window and access via door to the garden and riverside. Tiled flooring.
EXTERNAL
COMMUNAL GARDENS
The mill is surrounded by extensive riverside gardens including a wild wetland garden accessed via steps which was kindly donated to the management company many years ago by a former resident. As well as formal garden areas, which are a particular attractive feature, there is a drying area.
PARKING
Off-street parking is provided for residents.
FISHING RIGHTS
The owner of the property is entitled to two rods on this section of the River Aire.
VIEWING ARRANGEMENTS
We would be pleased to arrange a viewing for you. Please contact Dale Eddison's Skipton office. Our opening hours are:- Monday to Friday: 9.00am - 5.30pm Saturday: 9.00am - 4.00pm Sunday: 11.00am - 3.00pm
PLEASE NOTE
The extent of the property and its boundaries are subject to verification by inspection of the title deeds. The measurements in these particulars are approximate and have been provided for guidance purposes only. The fixtures, fittings and appliances have not been tested and therefore no guarantee can be given that they are in working order. The internal photographs used in these particulars are reproduced for general information and it cannot be inferred that any item is included in the sale.
TENURE
We understand the property to be Leasehold. The tenure of the property is leasehold on a 999 year lease from 1st April 1988 at a ground rent of £10 pa. The freehold interest is vested in Riverside Walk Management Co Ltd and the owner of 7 Riverside Walk will qualify for a share in the management company. The monthly service charge up to June 2025 is £293.31 which includes the £10 ground rent (noted above), buildings insurance, water, and maintenance of the common areas.
COUNCIL TAX
Craven Council Tax Band C. For further details on Craven (North Yorkshire) Council Tax Charges please visit their website.
MONEY LAUNDERING, TERRORIST FINANCING AND TRANSFER OF FUNDS REGULATIONS 2017
Money Laundering Regulations we are required to obtain identification from prospective buyers once a price and terms have been agreed on a purchase. Buyers are asked to please assist with this so that there is no delay in agreeing a sale. The cost payable by the successful buyer for this is £36 (inclusive of VAT) per named buyer and is paid to the firm who administer the money laundering ID checks, being Iamproperty / Movebutler. Please note the property will not be marked as sold subject to contract until the appropriate identification has been provided.
FINANCIAL SERVICES
Linley and Simpson Sales Limited and Dale Eddison Limited are Introducer Appointed Representatives of Mortgage Advice Bureau Limited and Mortgage Advice Bureau (Derby) Limited who are authorised and regulated by the Financial Conduct Authority. We routinely refer buyers to Mortgage Advice Bureau Limited. We receive a maximum of £30 per referral.
Brochures
Particulars- COUNCIL TAXA payment made to your local authority in order to pay for local services like schools, libraries, and refuse collection. The amount you pay depends on the value of the property.Read more about council Tax in our glossary page.
- Band: C
- PARKINGDetails of how and where vehicles can be parked, and any associated costs.Read more about parking in our glossary page.
- Yes
- GARDENA property has access to an outdoor space, which could be private or shared.
- Ask agent
- ACCESSIBILITYHow a property has been adapted to meet the needs of vulnerable or disabled individuals.Read more about accessibility in our glossary page.
- Ask agent
Energy performance certificate - ask agent
Riverside Walk, Airton, Skipton, North Yorkshire, BD23
Add an important place to see how long it'd take to get there from our property listings.
__mins driving to your place
Get an instant, personalised result:
- Show sellers you’re serious
- Secure viewings faster with agents
- No impact on your credit score
Your mortgage
Notes
Staying secure when looking for property
Ensure you're up to date with our latest advice on how to avoid fraud or scams when looking for property online.
Visit our security centre to find out moreDisclaimer - Property reference LSQ250233. The information displayed about this property comprises a property advertisement. Rightmove.co.uk makes no warranty as to the accuracy or completeness of the advertisement or any linked or associated information, and Rightmove has no control over the content. This property advertisement does not constitute property particulars. The information is provided and maintained by Dale Eddison, Skipton. Please contact the selling agent or developer directly to obtain any information which may be available under the terms of The Energy Performance of Buildings (Certificates and Inspections) (England and Wales) Regulations 2007 or the Home Report if in relation to a residential property in Scotland.
*This is the average speed from the provider with the fastest broadband package available at this postcode. The average speed displayed is based on the download speeds of at least 50% of customers at peak time (8pm to 10pm). Fibre/cable services at the postcode are subject to availability and may differ between properties within a postcode. Speeds can be affected by a range of technical and environmental factors. The speed at the property may be lower than that listed above. You can check the estimated speed and confirm availability to a property prior to purchasing on the broadband provider's website. Providers may increase charges. The information is provided and maintained by Decision Technologies Limited. **This is indicative only and based on a 2-person household with multiple devices and simultaneous usage. Broadband performance is affected by multiple factors including number of occupants and devices, simultaneous usage, router range etc. For more information speak to your broadband provider.
Map data ©OpenStreetMap contributors.




