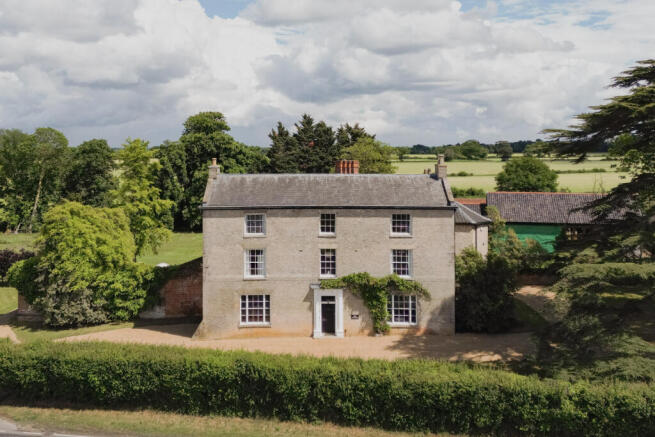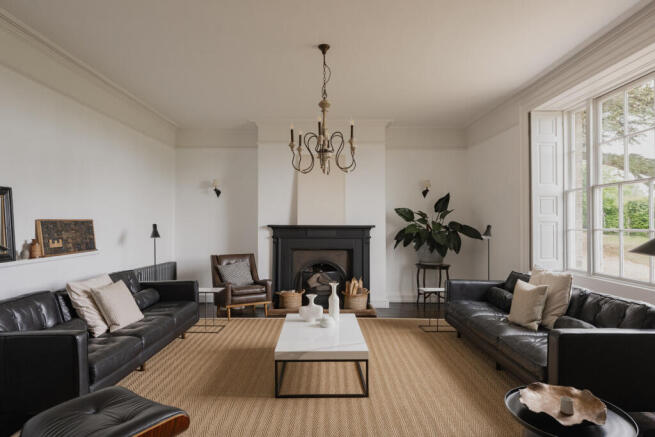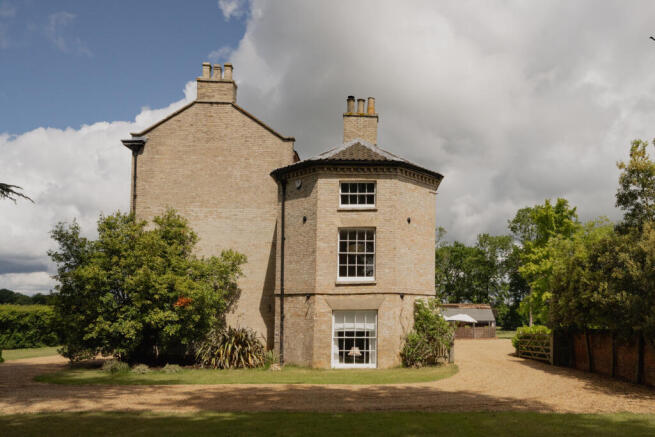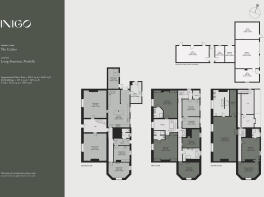
The Cedars, Long Stratton, Norfolk

- PROPERTY TYPE
Detached
- BEDROOMS
7
- BATHROOMS
6
- SIZE
7,897 sq ft
734 sq m
- TENUREDescribes how you own a property. There are different types of tenure - freehold, leasehold, and commonhold.Read more about tenure in our glossary page.
Freehold
Description
Setting the Scene
Built in the 1600s, The Cedars was once part of a working farm. Its timber frame and steep, sloping roof remain as reminders of this history. In the late 18th century, the house was transformed into a gentleman’s residence; as a result, its appearance today is resolutely Georgian, with a symmetrical façade, three-storey elevation and elegant fluted doorway. Features from this time adorn the interiors and include sash windows, cornices and sweeping proportions.
Much has happened in the last 200 years at The Cedars: during the Victorian period, the house became the residence of William Formby, a local landowner and Justice of the Peace. During the first world war, Formby’s estate played a role in housing German prisoners of war. In the second world war, the house sheltered members of the Home Guard, with one of the Formby family serving as a sergeant. In the 1950s and 1960s, The Cedars became home to a successful fruit-growing business, its orchards stretching across the grounds. More recently, the house was lovingly restored by its current owners, who worked to preserve its period atmosphere.
The Grand Tour
A sweeping horseshoe driveway forms the entrance to this remarkable house, which is embraced by magnificent cedar, oak and copper beech trees. An elegant brick façade - partly wrapped with climbing wisteria and studded with a series of sash windows - creates a striking first impression.
On entry, a grand pilastered doorway unfolds onto a generous hallway with polished pamments underfoot. On the right is a drawing room, where a handsome original cast-iron fireplace acts as a centrepiece, and an oversized sash window with original shutters faces out to the garden.
A welcoming dining room - historically the setting of many fine gatherings - is to the left of the entrance hall. It retains its original fireplace and is grounded by handsome oak floorboards.
The expansive kitchen sits adjacent, with access also provided through a Tudor doorway from the entrance hall. DeVOL cabinetry is washed in a midnight-blue tone, with marble worktops and a large central island, characterfully bisected by an original post. Fittings include a cream-coloured four-oven electric Aga and a double Belfast sink, and there are spacious pantry cupboards and a coffee station. Flagstone spread out underfoot, while white-washed beams signal that this is the older, 17th-century part of the home. On one side, French doors provide easy passage to the garden.
A utility room, with lovely views of the verdant grounds to the rear, lies off the main kitchen - perfect for back-of-house preparations. The ground floor is also home to a wonderfully bright and cosy sitting room, complete with an open fireplace and dado panelling, as well as a large butler's pantry (presently used as an office), a rear entrance hall and a WC.
From the entrance hall, a marvellous sweeping staircase ascends to the first floor, with an elegant, rattled handrail, white-painted risers and thin balustrades. A large landing at the top of the stairs offers panoramic views of the farmland beyond and is a wonderful spot to curl up with a book.
There are four double bedrooms on this floor, each with commanding views over the surrounding landscape. The largest of these bedrooms has a large sash window and a cast-iron fireplace. Walls are washed in a calming neutral tone, and there is an en suite bathroom. Three additional bedrooms sit on this floor (one of which also has an en suite) as well as a playroom, an ironing room and a modern bathroom with a bathtub, shower and wood panelling. A dog-leg staircase descends from the playroom to the kitchen.
A set of timber stairs leads to the second floor, where a magnificent principal bedroom is located. Here, exposed roof trusses and exposed red brickwork contrast with walls washed in a crisp white tone, creating an embracing, retreat-like feel. The room offers superb views from its large sash windows, alongside an en suite with a bathtub and a walk-in shower, along with a dressing room.
There are two additional bedrooms on the upper level, one with an en suite and one of which is used as a bright office/studio.
The Great Outdoors
The house is surrounded by around two acres of land, where a variety of cedar, oak and copper beech trees create a sense of privacy and remove. The grounds include an excellent gravelled and tiled garden area to the rear of the kitchen, with ample space for dining and entertaining outdoors. Here, shrubs and trees continue to create a sense of tranquillity, and an imposing garden wall, strewn with fragrant climbers, sits as a relic of the home's layered history.
The house also has a series of versatile brick-built outbuildings, including a garage, a barn and two storerooms. These could offer opportunity for conversion, subject to obtaining all necessary permissions.
Out and About
Long Stratton is nestled in the south Norfolk countryside, with arresting views over the surrounding rural and agricultural landscapes. It is a village that combines the charm of rural living with the convenience of modern amenities.
Award-winning bistro Huggers is an excellent spot for lunch, and Grade II-listed The Swan Inn serves a range of local ales – both of these establishments are just a 16-minute walk from the house. For provisions, the highly regarded Goodies Food Hall and Café is a seven-minute drive away, and comprises a butcher, bakery, deli and a café serving locally sourced fare.
The Norfolk Broads and the Norfolk and Suffolk coastlines are within easy driving distance. There are also endless opportunities to explore in nature within the local area; the ancient woodland of Tyrrels Wood is just an eight-minute drive from the house, and the picturesque Boudicca Way walk (named after the legendary Queen of Iceni, whose tribes once inhabited the area) is also close by. Frenze Beck Nature Reserve, on the outskirts of Diss, is a 15-acre county wildlife site with a variety of wetlands, meadows, pastures and scrub habitats. The stunning Dunwich Heath and RSPB Minsmere are also reachable within an hour.
The thriving city of Norwich, the most complete medieval city in the UK, is approximately 10 miles from the house. The city also holds the title of UNESCO City of Literature, and offers a diverse range of cultural, dining and shopping opportunities. The ancient Lanes in the city centre are filled with independent eateries and shops, including Michelin-recommended Benedict’s restaurant and the wonderful St Gregory’s Antiques and Collectables. The city’s 928-year-old cathedral is another must-visit, and for art aficionados, the Sainsbury Art Centre on the university campus has an excellent programme of exhibitions.
There are local primary and secondary schools in the village. There are popular private options in Norwich, along with several well-regarded boarding options, including Framlingham College, in the wider area.
Despite its rural feel, the area is well-connected. Diss rail station is approximately 12 miles away, and provides direct services to London Liverpool Street in 90 minutes. Norwich airport is a 30-minute drive away.
Council Tax Band: G
- COUNCIL TAXA payment made to your local authority in order to pay for local services like schools, libraries, and refuse collection. The amount you pay depends on the value of the property.Read more about council Tax in our glossary page.
- Band: G
- PARKINGDetails of how and where vehicles can be parked, and any associated costs.Read more about parking in our glossary page.
- Garage
- GARDENA property has access to an outdoor space, which could be private or shared.
- Yes
- ACCESSIBILITYHow a property has been adapted to meet the needs of vulnerable or disabled individuals.Read more about accessibility in our glossary page.
- Ask agent
Energy performance certificate - ask agent
The Cedars, Long Stratton, Norfolk
Add an important place to see how long it'd take to get there from our property listings.
__mins driving to your place
Get an instant, personalised result:
- Show sellers you’re serious
- Secure viewings faster with agents
- No impact on your credit score
Your mortgage
Notes
Staying secure when looking for property
Ensure you're up to date with our latest advice on how to avoid fraud or scams when looking for property online.
Visit our security centre to find out moreDisclaimer - Property reference TMH82158. The information displayed about this property comprises a property advertisement. Rightmove.co.uk makes no warranty as to the accuracy or completeness of the advertisement or any linked or associated information, and Rightmove has no control over the content. This property advertisement does not constitute property particulars. The information is provided and maintained by Inigo, London. Please contact the selling agent or developer directly to obtain any information which may be available under the terms of The Energy Performance of Buildings (Certificates and Inspections) (England and Wales) Regulations 2007 or the Home Report if in relation to a residential property in Scotland.
*This is the average speed from the provider with the fastest broadband package available at this postcode. The average speed displayed is based on the download speeds of at least 50% of customers at peak time (8pm to 10pm). Fibre/cable services at the postcode are subject to availability and may differ between properties within a postcode. Speeds can be affected by a range of technical and environmental factors. The speed at the property may be lower than that listed above. You can check the estimated speed and confirm availability to a property prior to purchasing on the broadband provider's website. Providers may increase charges. The information is provided and maintained by Decision Technologies Limited. **This is indicative only and based on a 2-person household with multiple devices and simultaneous usage. Broadband performance is affected by multiple factors including number of occupants and devices, simultaneous usage, router range etc. For more information speak to your broadband provider.
Map data ©OpenStreetMap contributors.







