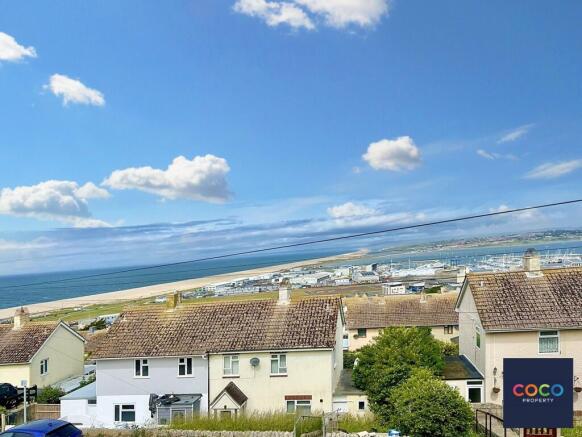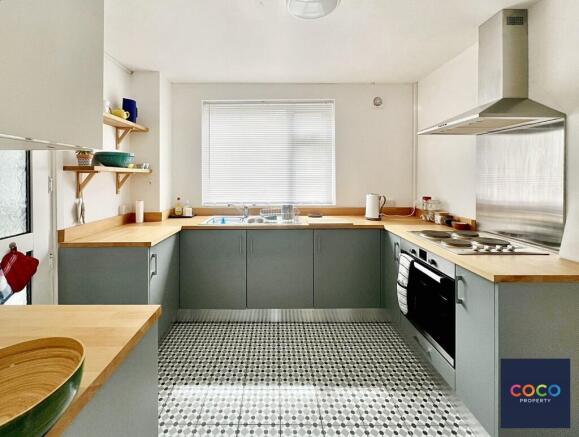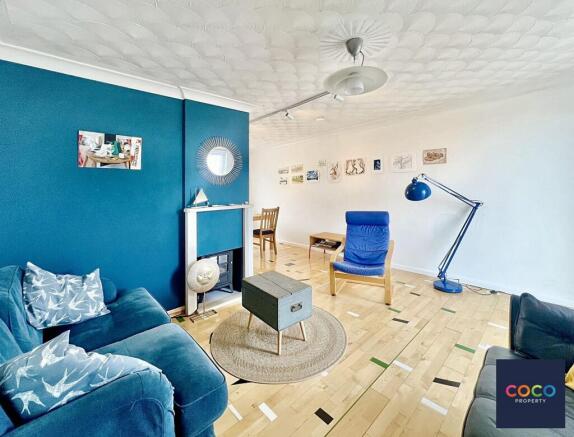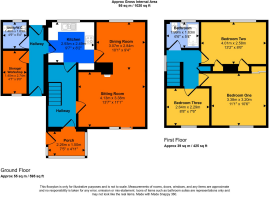Harbour View Road, Portland, DT5

- PROPERTY TYPE
Semi-Detached
- BEDROOMS
3
- BATHROOMS
1
- SIZE
1,023 sq ft
95 sq m
- TENUREDescribes how you own a property. There are different types of tenure - freehold, leasehold, and commonhold.Read more about tenure in our glossary page.
Freehold
Key features
- Stunning Sea Views
- Southerly Aspect Garden
- Minutes To Beach
- Utility/Cloakroom
- No Onward Chain
- Well Presented
- Storage/Workshop
- Excellent Investment Opportunity
- Current Holiday Let
- Cash Buyers Only Due To Nature Of Build
Description
BOOK VIEWINGS ONLINE AVAILABLE!
Introducing a beautifully presented three-bedroom semi-detached home, boasting stunning panoramic sea views to the front and a sun-soaked southerly aspect rear garden. Perfectly positioned just minutes from Chesil Beach and Portland Marina, this charming property is set on the picturesque Isle of Portland. Currently operating as a holiday home/let and offered with no onward chain, the home offers both lifestyle appeal and investment potential. The accommodation includes a versatile workshop/storage area and a convenient utility/cloakroom, providing excellent practical space. With local amenities and regular bus routes close by, island living here is both easy and enjoyable—ideal for permanent residence, a coastal retreat, or continued holiday letting. Here is what our vendor had to say about their home…….
VENDOR COMMENT
“It was the incredible sea views and sunsets that made us fall in love with this house. I wanted to make it into an ‘artists house’ and made the 6M long party wall a ‘gallery' to show my work. It has also been used for this purpose by visiting artists and by the local arts organisation. The back garden offers a higher level area that could have an artists studio with spectacular views across the harbour. The famous coastal path is literally 3 minutes from the front door and we made many walks across the unique and dramatic landscape that is Portland. For people who keen on sailing or other water sports, the harbour, which is ten minutes walk downhill, offers Olympic level facilities.”
Approaching the property, steps lead up to the front where an attractive porch guides you into the main residence. A spacious and inviting hallway directs to the living area, kitchen, and staircase ascending to the upper floor. The open-plan living area provides an excellent setting for entertaining guests or simply unwinding, all while relishing the breath-taking views towards the bay through the patio doors leading to the front terrace. A dining area seamlessly connects the kitchen and offers ample floor space for a dining table and chairs. The kitchen boasts a modern contemporary design, featuring a generous selection of fitted cabinets, spacious work surfaces, and a built-in electric oven and hob with an extractor above. An intelligently designed space with comfort at the forefront. Adjacent to the kitchen, a small side extension links to the main property, providing access to the utility/cloakroom with plumbing for a washing machine and convenient access to the combi boiler. Completing the ground floor is a storage/workshop area, offering an ideal space for storage or as a creative outlet.
Ascending to the upper floor there a three bedrooms and the main bathroom. Bedroom one , a generous double, is found at the front where you can bask in the serene views across the marina and the Jurassic coast while also enjoying some built in storage for added convenience. Bedroom two is also a good size double enjoying a rear aspect and two built in wardrobe areas. Bedroom three , a single room, is also at the front enjoying a beautiful outlook and can be utilised as a child’s room or home office.
Externally the generous southerly aspect garden garners sunshine with ease, tiered with steps leading to the top and mostly laid to lawn with retaining walls. the top right corner of this garden is ideal to set up a seating area where you can sit and enjoy a glass of wine in the evening while soaking up the sea air and enjoy the sun setting, a truly remarkable spot on the island.
Please note that due to the non standard construction of this property, mortgages may be difficult obtain. This property will suit cash buyers only. Please ensure you check with a financial advisor before incurring any costs.
EPC Rating: D
Sitting Room
4.27m x 3.41m
14'0" x 11'2" - Access To Front Patio
Dining Room
3.14m x 2.61m
10'3" x 8'6"
Kitchen
3.04m x 2.56m
9'11" x 8'4"
Utility/Cloakroom
1.63m x 1.51m
5'4" x 4'11"
Workshop
2.86m x 1.51m
9'4" x 4'11"
Bedroom One
3.47m x 3.37m
11'4" x 11'0" - Plus Recess
Bedroom Two
4.14m x 2.68m
13'6" x 8'9"
Bedroom Three
2.74m x 2.4m
8'11" x 7'10"
Bathroom
2.02m x 1.7m
6'7" x 5'6"
Parking - On street
Brochures
Property Brochure- COUNCIL TAXA payment made to your local authority in order to pay for local services like schools, libraries, and refuse collection. The amount you pay depends on the value of the property.Read more about council Tax in our glossary page.
- Band: A
- PARKINGDetails of how and where vehicles can be parked, and any associated costs.Read more about parking in our glossary page.
- On street
- GARDENA property has access to an outdoor space, which could be private or shared.
- Front garden,Private garden
- ACCESSIBILITYHow a property has been adapted to meet the needs of vulnerable or disabled individuals.Read more about accessibility in our glossary page.
- Ask agent
Harbour View Road, Portland, DT5
Add an important place to see how long it'd take to get there from our property listings.
__mins driving to your place
Get an instant, personalised result:
- Show sellers you’re serious
- Secure viewings faster with agents
- No impact on your credit score
About Coco Property Group Limited, Weymouth
14a Albany Road, Granby Industrial Estate, Weymouth, DT4 9TH


Your mortgage
Notes
Staying secure when looking for property
Ensure you're up to date with our latest advice on how to avoid fraud or scams when looking for property online.
Visit our security centre to find out moreDisclaimer - Property reference 06a79a35-94ae-43b3-8992-6e10ac710f9b. The information displayed about this property comprises a property advertisement. Rightmove.co.uk makes no warranty as to the accuracy or completeness of the advertisement or any linked or associated information, and Rightmove has no control over the content. This property advertisement does not constitute property particulars. The information is provided and maintained by Coco Property Group Limited, Weymouth. Please contact the selling agent or developer directly to obtain any information which may be available under the terms of The Energy Performance of Buildings (Certificates and Inspections) (England and Wales) Regulations 2007 or the Home Report if in relation to a residential property in Scotland.
*This is the average speed from the provider with the fastest broadband package available at this postcode. The average speed displayed is based on the download speeds of at least 50% of customers at peak time (8pm to 10pm). Fibre/cable services at the postcode are subject to availability and may differ between properties within a postcode. Speeds can be affected by a range of technical and environmental factors. The speed at the property may be lower than that listed above. You can check the estimated speed and confirm availability to a property prior to purchasing on the broadband provider's website. Providers may increase charges. The information is provided and maintained by Decision Technologies Limited. **This is indicative only and based on a 2-person household with multiple devices and simultaneous usage. Broadband performance is affected by multiple factors including number of occupants and devices, simultaneous usage, router range etc. For more information speak to your broadband provider.
Map data ©OpenStreetMap contributors.




