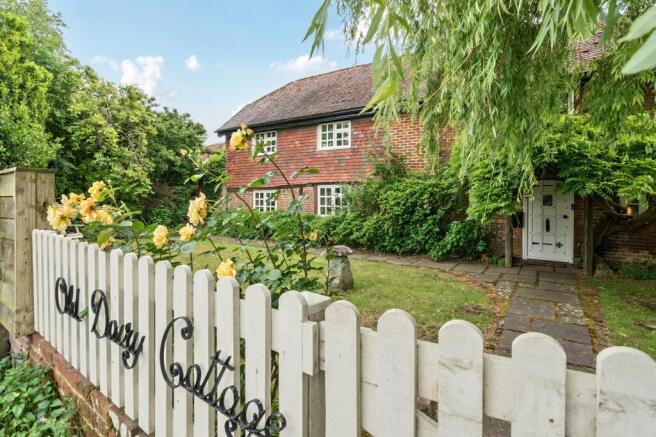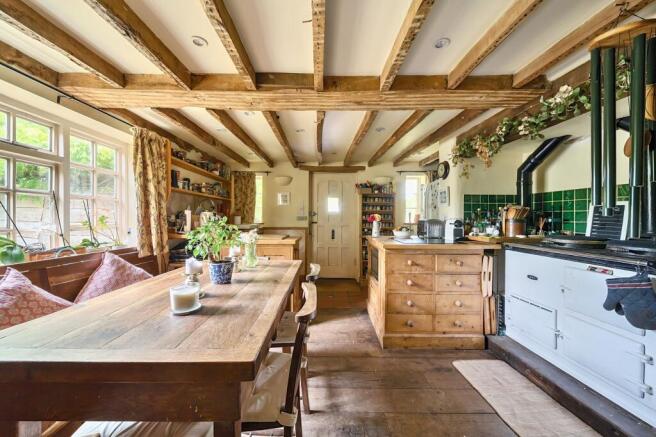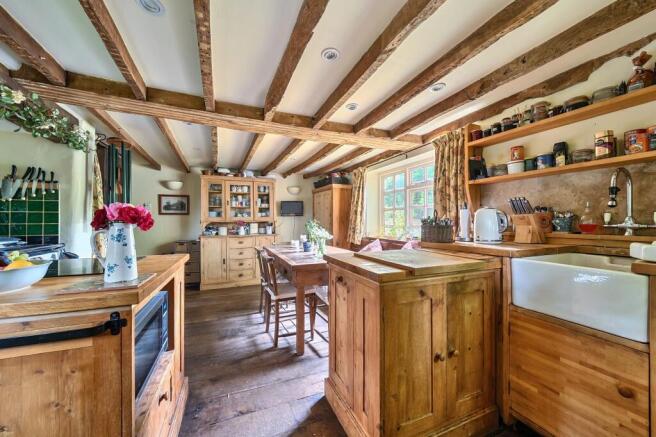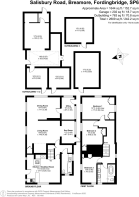
Salisbury Road, Breamore, SP6

- PROPERTY TYPE
Cottage
- BEDROOMS
3
- BATHROOMS
2
- SIZE
1,302 sq ft
121 sq m
- TENUREDescribes how you own a property. There are different types of tenure - freehold, leasehold, and commonhold.Read more about tenure in our glossary page.
Freehold
Key features
- Three-Bedroom Detached Cottage
- Charming Period Features
- Well-Proportioned Accommodation
- Versatile Configuration
- Ample Driveway Parking
- Oil Fired Central Heating
- Tastefully Presented Throughout
- Characterful Inglenook Fireplace
Description
The Property
A lovingly presented c.16th century three-bedroom detached cottage, situated within the sought-after village of Breamore, boasting a variety of charming period features including exposed timber beams, a central inglenook fireplace, and an Aga - creating a homely and welcoming feel throughout.
The ground floor offers a unique configuration and comprises a range of versatile spaces which prospective buyers can cater to their requirements. These areas are made up of the kitchen/breakfast room with its tasteful wooden cabinets and good-sized area for seating, the sitting room with central fireplace housing the wood burner, the naturally lit sun room, the dining room, the home office/study, and the convenient ground floor bathroom/utility. Upstairs there are three well-proportioned bedrooms, each with built-in storage options and lovely outlooks, which are served by the family bathroom with enclosed bath and his & hers wash basins.
Externally, the house sits in the centre of the plot which offers a diverse range of outdoor areas, these include ample driveway parking, a front lawn with pleasant verdant borders styled as a cottage garden, an area currently utilised as lawn to the side, vegetable / fruit patches to the rear, in an enclosed rear garden with an al fresco patio dining area, selection of flora and greenery at the perimeter, and outbuildings currently used for storage, but with capacity to become a practical workshop, in addition to the granary, which could convert to a home office or garden room.
Location
The historic ‘estate’ village of Breamore, focused around old farmsteads, with more modern additions like the pub and primary school mainly situated along the A338 road between Fordingbridge and Downton. although the Saxon church and Breamore House are about three-quarters mile west of the road. Within the Parish is the Marsh (an important surviving manorial green) and the River Avon: both are listed as Sites of Special Scientific Interest. Other parts of the Parish fall within the Cranborne Chase and West Wiltshire Downs Area of Outstanding Natural Beauty and the New Forest National Park, with the heart of the parish also being a Conservation Area with c.90 listed structures and buildings. further afield, the Historic City of Salisbury lies approximately 8 miles to the north via the A338. Salisbury offers a vast range of amenities, these include, but are not limited to, supermarkets, high-street shops, bi-weekly markets, copious restaurants, pubs & bars, a theatre, the arts centre, cinemas, and renowned state and private schools. These include Bishop Wordsworth's, South Wilts Grammar School, Godolphin School, and Leehurst Swan. Leisure and recreational facilities include the Five Rivers Leisure Centre, private members gymnasiums, a golf club, and recreation grounds.
Kitchen/Breakfast Room
Front door opens to the kitchen/breakfast room with timber flooring, windows to the front and side aspects, and exposed timber beams above. The kitchen comprises a range of low-level cabinet units with adjoining solid wood worktops incorporating a Belfast sink basin. Offers a central Aga for cooking and an oil fired boiler for heating, and has space for a range of appliances including a full-height fridge/freezer. This flows through to a seating area with ample room for a dining table and chairs. Gives access to the inner hallway and the first-floor landing via the carpeted stairs.
Inner Hallway
Hallway with Oak and quarry tiled flooring which gives access to the bathroom and the sitting room.
Sitting Room
Herringbone parquet wood flooring with window to the front aspect. Offers a large central inglenook fireplace housing a cast iron wood burner set on a flagstone hearth. Elements of the original cruck frame form part of the historic character. Flows through to the sun room and the dining room.
Sun Room
Continuation of the herringbone flooring with windows and patio door to the rear garden.
Dining Room
Carpeted reception room with windows to the front and side aspect. Flows through to the home office/study.
Office/Study
A convenient study space with windows to the side and rear aspect, with door to the rear garden.
Bathroom/Utility Room
Leading off the hallway cloaks area, with stone tiled flooring with windows to the side and rear aspect. Offers a bathtub with surrounding splashback tiling and shower attachment, a WC, and a wash hand basin with adjoining worktop space. Also has space for a washing machine.
First Floor Landing
Carpeted stairs from the kitchen/breakfast room ascend to the first-floor landing with engineered pine flooring. Gives access to the three bedrooms and the family bathroom.
Bedroom One
Continuation of the timber flooring with triple aspect to the front, side, and rear, and two built-in wardrobes. Elements of the original cruck frame are exposed.
Bedroom Two
Timber flooring with window to the front aspect, and two built-in wardrobes. Incorporates the inglenook chimney breast.
Bedroom Three
Carpeted bedroom with windows to the side and rear aspect, with built in airing cupboard.
Family Bathroom
Painted timber flooring with window to the side. Offers an enclosed bath with surrounding splashback of travertine tiling and shower attachment, a WC, and his & hers wash hand basins set on stone / wooden countertops with a range of storage below.
Garden
To the side of the plot there is parking for up to four cars. The driveway provides access to outbuildings for practical storage. From the front gate there is a lawned area with planted beds to perimeter. To the side there is a secluded area lawn area leading to a vegetable patch and fruit bushes. To the rear, the doors from the study and the sun room open to an introductory patio with space for al fresco seating. This is set before an enclosed laid-to-lawn garden with mature shrubs and greenery at its surround. The plot also offers a granary and a range of outbuildings and former stables with excellent storage capacity and potential flexible space
- COUNCIL TAXA payment made to your local authority in order to pay for local services like schools, libraries, and refuse collection. The amount you pay depends on the value of the property.Read more about council Tax in our glossary page.
- Band: F
- PARKINGDetails of how and where vehicles can be parked, and any associated costs.Read more about parking in our glossary page.
- Yes
- GARDENA property has access to an outdoor space, which could be private or shared.
- Private garden
- ACCESSIBILITYHow a property has been adapted to meet the needs of vulnerable or disabled individuals.Read more about accessibility in our glossary page.
- Ask agent
Energy performance certificate - ask agent
Salisbury Road, Breamore, SP6
Add an important place to see how long it'd take to get there from our property listings.
__mins driving to your place
Get an instant, personalised result:
- Show sellers you’re serious
- Secure viewings faster with agents
- No impact on your credit score
Your mortgage
Notes
Staying secure when looking for property
Ensure you're up to date with our latest advice on how to avoid fraud or scams when looking for property online.
Visit our security centre to find out moreDisclaimer - Property reference 6cb683bc-3336-4e58-bdd4-dc60d50d4402. The information displayed about this property comprises a property advertisement. Rightmove.co.uk makes no warranty as to the accuracy or completeness of the advertisement or any linked or associated information, and Rightmove has no control over the content. This property advertisement does not constitute property particulars. The information is provided and maintained by Carter & May, Salisbury. Please contact the selling agent or developer directly to obtain any information which may be available under the terms of The Energy Performance of Buildings (Certificates and Inspections) (England and Wales) Regulations 2007 or the Home Report if in relation to a residential property in Scotland.
*This is the average speed from the provider with the fastest broadband package available at this postcode. The average speed displayed is based on the download speeds of at least 50% of customers at peak time (8pm to 10pm). Fibre/cable services at the postcode are subject to availability and may differ between properties within a postcode. Speeds can be affected by a range of technical and environmental factors. The speed at the property may be lower than that listed above. You can check the estimated speed and confirm availability to a property prior to purchasing on the broadband provider's website. Providers may increase charges. The information is provided and maintained by Decision Technologies Limited. **This is indicative only and based on a 2-person household with multiple devices and simultaneous usage. Broadband performance is affected by multiple factors including number of occupants and devices, simultaneous usage, router range etc. For more information speak to your broadband provider.
Map data ©OpenStreetMap contributors.





