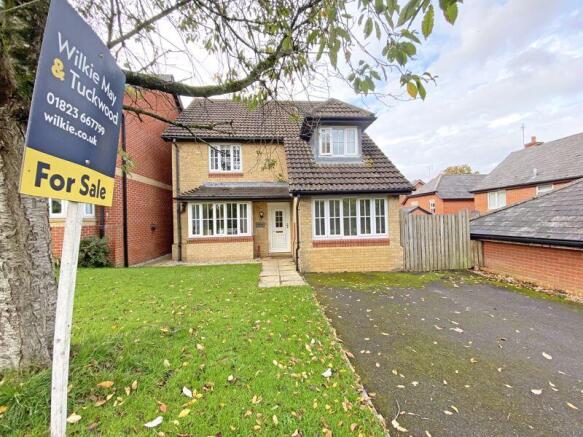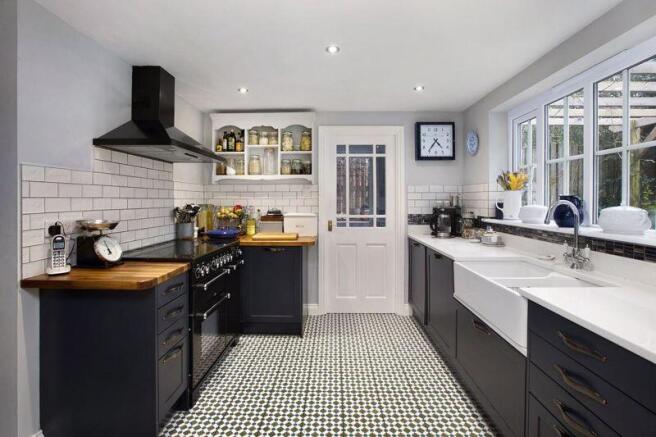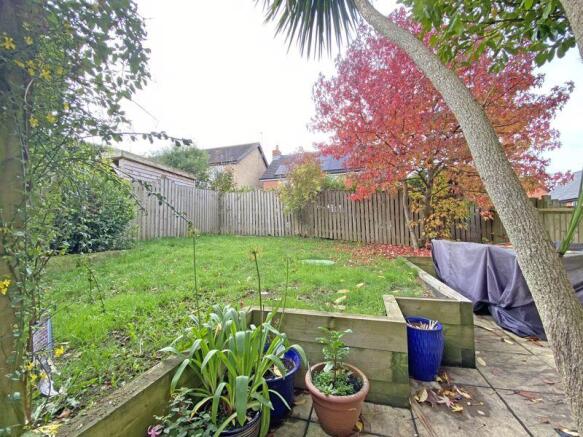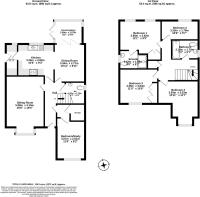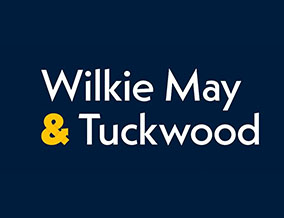
4 bedroom detached house for sale
Logan Way, Hemyock, Cullompton

- PROPERTY TYPE
Detached
- BEDROOMS
4
- BATHROOMS
2
- SIZE
Ask agent
- TENUREDescribes how you own a property. There are different types of tenure - freehold, leasehold, and commonhold.Read more about tenure in our glossary page.
Freehold
Key features
- Four bedroom detached house
- Popular modern estate
- Three reception rooms
- Uffculme School catchment
- Close to village amenities
- Contemporary interior
- Fully modernised
Description
The accommodation which is arranged over two floors briefly comprises an entrance door underneath a storm porch leading into a generous hallway with access to all principal rooms along with stairs rising to the first floor. The main sitting room overlooks the front aspect and enjoys a large walk in bay window which offers open views over the park and floods the room with natural light. Furthermore, this room benefits from a space for a gas fire with surround creating a real focal point to the room.
The kitchen/dining room, which is clearly the social hub to the home, expands the width of the house and is positioned to the rear and offers a modern and comprehensive range of base units with contrasting Quartz worktops and upstands along with tiled splashbacks. The kitchen offers an integrated AEG dishwasher and fridge along with space for an oven with Rangemaster extractor above, this room is further enhanced by a Belfast sink and wine rack and enjoys views over the garden via the large picture window. A door leads into the adjoining utility room which gives access to the rear garden and offers additional storage and space for further kitchen appliances. An archway from the kitchen blends into the dining room which provides ample space for everyday dining furniture and offers bi-folding doors that lead directly into the conservatory.
The generous study, which could be used for a multitude of purposes also enjoys views over the front aspect and doubles up as a guest bedroom if required, there is also a small lobby area and a useful utility cupboard with an array of shelving perfect for storing everyday essentials. Completing the ground floor is a useful cloakroom.
To the first floor there are three double bedrooms and a single. The master offers a part tiled modern en-suite complete with a double walk in shower whilst the family bathroom serves the remaining bedrooms and provides a modern three piece white suite with drench shower over the bath.
Externally, the property enjoys a pleasant approach and sits within a similar mixture of three and four bedroom properties. There is driveway parking for two vehicles with side gated access to the rear garden which is westerly facing and fully enclosed by wooden fencing, making this a safe space for children and pets. The garden offers two distinctive patio areas perfect for entertaining in the warmer months along with a raised lawn area.
Presented in excellent decorative order throughout and benefiting from uPVC double glazing and LPG gas central heating, the property offers an excellent family home or relocating opportunity.
SITUATION
The property is located in the heart of the picturesque village of Hemyock within walking distance of all the local amenities to include local stores, village school, medical facilities, church, junior school, post office, parish hall and playing fields. There is also a good variation of clubs and societies based in this thriving community which falls within the catchment for the popular Uffculme Secondary School. The village is the largest in the Blackdown Hills and is noted for its outstanding natural beauty with a range of outdoor pursuits available nearby to include delightful walks over the neighbouring countryside. Wellington is approximately 5 miles distant with its larger range of independent shops and larger national stores such as Waitrose. The town itself stands between the River Tone and the Blackdown Hills.
DIRECTIONS
From Junction 26 of the M5 Motorway exit at Wellington and at the roundabout with the A38 take the first exit signposted Exeter. After approximately 1 mile turn left (immediately after the turning signposted Ford Street) into Monument Road. Continue to the top of the hill and at the staggered crossroads continue straight over signposted Hemyock. Continue down into Hemyock passing the Spar shop on the right hand side and the GP's surgery, continue on this road for approximately 1/4 of a mile turning left into Logan Way where the property can be found on the right hand side as indicated by our For Sale board.
Brochures
Property BrochureFull Details- COUNCIL TAXA payment made to your local authority in order to pay for local services like schools, libraries, and refuse collection. The amount you pay depends on the value of the property.Read more about council Tax in our glossary page.
- Band: E
- PARKINGDetails of how and where vehicles can be parked, and any associated costs.Read more about parking in our glossary page.
- Yes
- GARDENA property has access to an outdoor space, which could be private or shared.
- Yes
- ACCESSIBILITYHow a property has been adapted to meet the needs of vulnerable or disabled individuals.Read more about accessibility in our glossary page.
- Ask agent
Logan Way, Hemyock, Cullompton
Add an important place to see how long it'd take to get there from our property listings.
__mins driving to your place
Get an instant, personalised result:
- Show sellers you’re serious
- Secure viewings faster with agents
- No impact on your credit score
Your mortgage
Notes
Staying secure when looking for property
Ensure you're up to date with our latest advice on how to avoid fraud or scams when looking for property online.
Visit our security centre to find out moreDisclaimer - Property reference 11894447. The information displayed about this property comprises a property advertisement. Rightmove.co.uk makes no warranty as to the accuracy or completeness of the advertisement or any linked or associated information, and Rightmove has no control over the content. This property advertisement does not constitute property particulars. The information is provided and maintained by Wilkie May & Tuckwood, Wellington. Please contact the selling agent or developer directly to obtain any information which may be available under the terms of The Energy Performance of Buildings (Certificates and Inspections) (England and Wales) Regulations 2007 or the Home Report if in relation to a residential property in Scotland.
*This is the average speed from the provider with the fastest broadband package available at this postcode. The average speed displayed is based on the download speeds of at least 50% of customers at peak time (8pm to 10pm). Fibre/cable services at the postcode are subject to availability and may differ between properties within a postcode. Speeds can be affected by a range of technical and environmental factors. The speed at the property may be lower than that listed above. You can check the estimated speed and confirm availability to a property prior to purchasing on the broadband provider's website. Providers may increase charges. The information is provided and maintained by Decision Technologies Limited. **This is indicative only and based on a 2-person household with multiple devices and simultaneous usage. Broadband performance is affected by multiple factors including number of occupants and devices, simultaneous usage, router range etc. For more information speak to your broadband provider.
Map data ©OpenStreetMap contributors.
