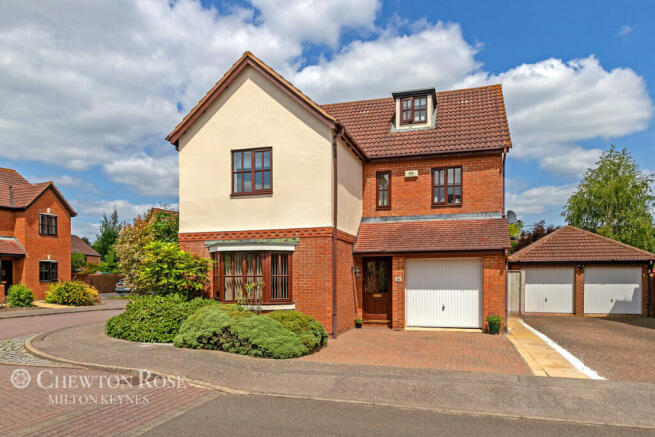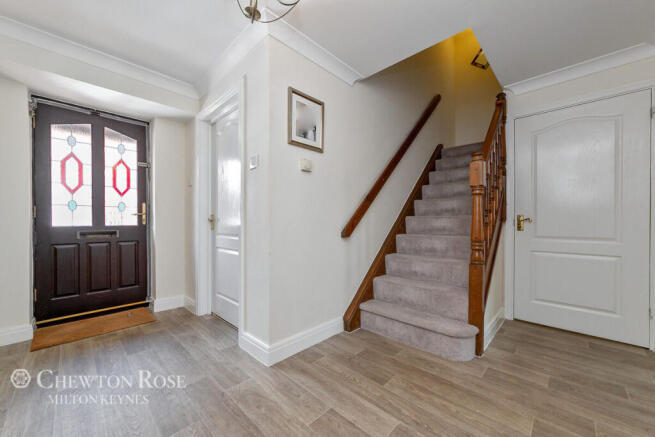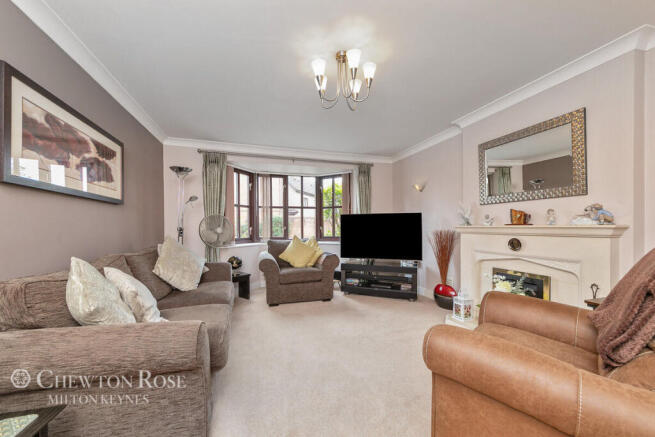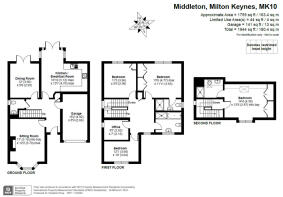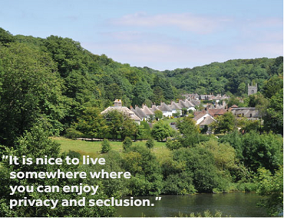
Clare Croft, Middleton

- PROPERTY TYPE
Detached
- BEDROOMS
5
- BATHROOMS
3
- SIZE
Ask agent
- TENUREDescribes how you own a property. There are different types of tenure - freehold, leasehold, and commonhold.Read more about tenure in our glossary page.
Freehold
Key features
- 5 bedroom detached home
- 3 Bathrooms
- Ever popular area of Middleton
- Separate reception rooms
- Private rear garden
- Garage and driveway
- Walking distance to excellent schools and parkland
Description
FLEXIBLE HOME
Built 25 years ago, close to the fringes of the original Milton Keynes village, the house had only had one previous owner when they bought it. The current owners liked its layout and style and have only therefore made cosmetic changes, redecorating both inside and out. “We also landscaped both gardens, planting shrubs to the front and back of the house to make it much more low maintenance,” he explains. “Because there is so much space here, we have also changed the usages of the rooms to suit our own requirements – we have arranged one of the upstairs bedrooms as a television room or snug and another as a study. This still leaves us with three very good-sized bedrooms.”
LEISURE AND WORK
With a driveway and access to its garage to the front, the house is entered via a central hallway. To the left is the long sitting room, which has a bay window to the front and a feature fireplace. “This is a very comfortable room, with plenty of space for a family or for entertaining,” she says. “Having this room as well as the television room means my husband and I can watch our different programmes in separate spaces!” There is also a downstairs cloakroom and access to the garage. “Some of our neighbours with similar houses have converted their garages into offices or teenagers’ dens. I can imagine this space could be ideal for a therapist or someone who works from home and needs clients to be able to access the treatment room from the front of the house.”
KITCHEN AND DINING ROOM
To the rear of the house, are the dining room and the kitchen breakfast room. Both of these have French windows that open on to the garden. The dining room could have an alternative use as a children’s playroom, snug or office. The kitchen breakfast room has plenty of space for a breakfast table and chairs. “This is a good-sized room that has worked well for us – it is easy to cook family meals in here and this is where we tend to eat most of the time. New owners could, however, consider opening this space up into the dining room next door to create one large family kitchen breakfast room and living area. There could also (subject to the relevant planning permissions) be potential to extend out to the back of the house a little.”
LIGHT AND SPACE
Four of the original bedrooms are on the first floor of the house. These include a generous guest room, with built-in storage and an en suite shower room. The three remaining bedrooms, including the two that are currently used as a television and study, share the family bedroom. The master bedroom is on the top floor of the house. This has a charming vaulted ceiling, skylight windows and a good-sized en suite shower room. “This is a lovely bedroom that is always very light,” she observes. “There is plenty of space in here for all the bedroom furniture.”
A PEACEFUL PLACE
Middleton, with its sense of space and excellent proximity to Willen Lake and good schools, has been everything they hoped it would be. “We can drive or catch a bus into central Milton Keynes and be there in five minutes. It is easy to pick up the motorway and other main roads and to catch fast trains into London – lots of people commute in from this area,” he observes. His wife continues: “Locally, we have a doctor, dentist, pub and the Pavillion, with its sports clubs, coffee shop and nursery. We can head out along the Redways on lots of walks from here.” The couple are now moving on because they are relocating and downsizing. But they add: “We will miss everything about being here. The house is so spacious and the location is so convenient. We will also miss the tranquillity – sitting out in the garden and listening to the birdsong.”
Disclaimer
Chewton Rose Estate Agents is the seller's agent for this property. Your conveyancer is legally responsible for ensuring any purchase agreement fully protects your position. We make detailed enquiries of the seller to ensure the information provided is as accurate as possible. Please inform us if you become aware of any information being inaccurate.
Brochures
Material InformationBrochure 2Brochure- COUNCIL TAXA payment made to your local authority in order to pay for local services like schools, libraries, and refuse collection. The amount you pay depends on the value of the property.Read more about council Tax in our glossary page.
- Ask agent
- PARKINGDetails of how and where vehicles can be parked, and any associated costs.Read more about parking in our glossary page.
- Yes
- GARDENA property has access to an outdoor space, which could be private or shared.
- Yes
- ACCESSIBILITYHow a property has been adapted to meet the needs of vulnerable or disabled individuals.Read more about accessibility in our glossary page.
- Ask agent
Clare Croft, Middleton
Add an important place to see how long it'd take to get there from our property listings.
__mins driving to your place
Get an instant, personalised result:
- Show sellers you’re serious
- Secure viewings faster with agents
- No impact on your credit score

Your mortgage
Notes
Staying secure when looking for property
Ensure you're up to date with our latest advice on how to avoid fraud or scams when looking for property online.
Visit our security centre to find out moreDisclaimer - Property reference 10806_CWR080609750. The information displayed about this property comprises a property advertisement. Rightmove.co.uk makes no warranty as to the accuracy or completeness of the advertisement or any linked or associated information, and Rightmove has no control over the content. This property advertisement does not constitute property particulars. The information is provided and maintained by Chewton Rose, Milton Keynes. Please contact the selling agent or developer directly to obtain any information which may be available under the terms of The Energy Performance of Buildings (Certificates and Inspections) (England and Wales) Regulations 2007 or the Home Report if in relation to a residential property in Scotland.
*This is the average speed from the provider with the fastest broadband package available at this postcode. The average speed displayed is based on the download speeds of at least 50% of customers at peak time (8pm to 10pm). Fibre/cable services at the postcode are subject to availability and may differ between properties within a postcode. Speeds can be affected by a range of technical and environmental factors. The speed at the property may be lower than that listed above. You can check the estimated speed and confirm availability to a property prior to purchasing on the broadband provider's website. Providers may increase charges. The information is provided and maintained by Decision Technologies Limited. **This is indicative only and based on a 2-person household with multiple devices and simultaneous usage. Broadband performance is affected by multiple factors including number of occupants and devices, simultaneous usage, router range etc. For more information speak to your broadband provider.
Map data ©OpenStreetMap contributors.
