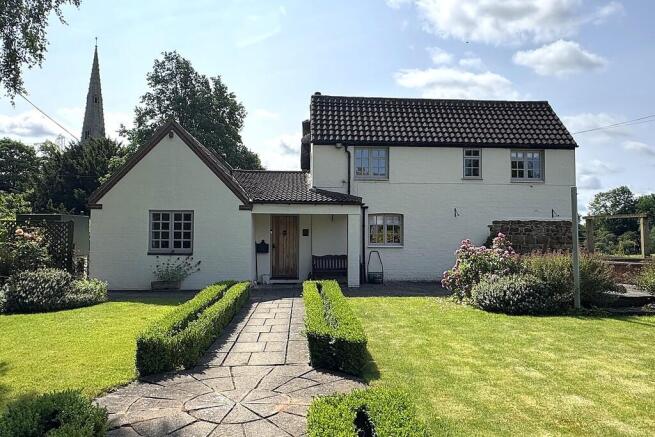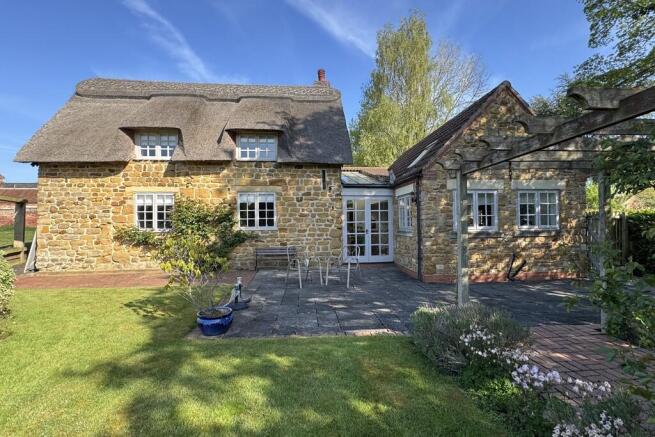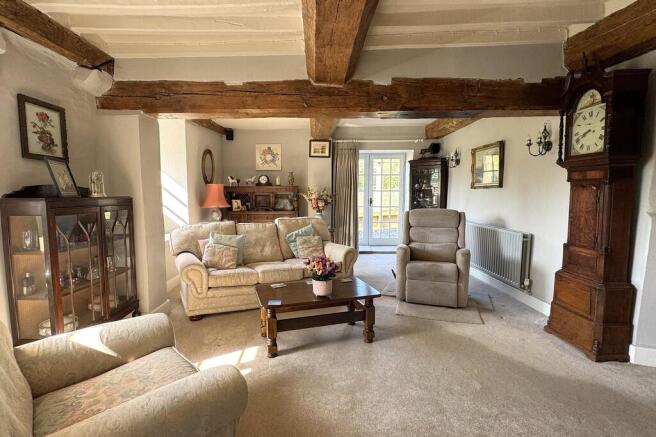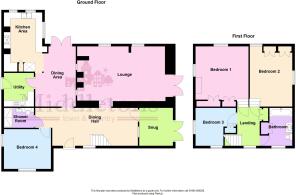
Main Street, Saxelby

- PROPERTY TYPE
Cottage
- BEDROOMS
4
- BATHROOMS
2
- SIZE
Ask agent
- TENUREDescribes how you own a property. There are different types of tenure - freehold, leasehold, and commonhold.Read more about tenure in our glossary page.
Freehold
Key features
- DETACHED COTTAGE
- DOUBLE GARAGE AND DRIVEWAY
- HOME OFFICE
- PERIOD CHARACTER FEATURES
- RE-THATCHED ROOF
- DOWNFLOOR GUEST SUITE
- GOOD COMMUTER LINKS
- WEST OF MELTON MOWBRAY
- COUNCIL TAX BAND F
Description
DINING HALL 10' 5" x 23' 10" (3.2m x 7.27m) Solid wood door into the dining hall, having stairs off to the first floor landing, double radiator, multi-pane window overlooking the front garden, exposed stone walling and carpet flooring.
SNUG 9' 7" x 7' 7" (2.94m x 2.32m) Multi-pane French doors open onto the side patio, complemented by built-in bookshelves with a top box. The room features a TV aerial point, a window overlooking the dining hall, a radiator, a telephone point, and carpeted flooring.
LOUNGE 16' 0" x 25' 5" (4.88m x 7.75m) Part of the cottage's ancient section, this room boasts a heavily beamed ceiling and a stunning inglenook fireplace with a carved lintel. It features an open-fronted fireplace with a stone surround, matching hearth, and mantel and two windows looking into the kitchen. Two multi-pane windows overlooking the rear garden with window seating, TV aerial point, double radiator, carpet flooring and French doors leading to the side patio.
KITCHEN AREA 15' 1" x 12' 11" (4.62m x 3.95m) Featuring a wide selection of custom solid oak-fronted base cupboards and drawers by Barrett & Swan, this kitchen boasts solid granite work surfaces and upstands complete with an inset double bowl Belfast sink fitted with a mixer tap and pull-out sprayer. Integrated appliances include a range-style cooker with twin ovens, a five-ring electric hob set in a stone surround with an oak mantel and extractor fan and a stainless steel Bosch dishwasher. Cathedral ceiling with exposed beams, halogen spotlights, stone flooring and three dual aspect windows offering views of the rear gardens and open scenery beyond.
UTILITY ROOM 7' 6" x 9' 1" (2.31m x 2.78m) Work surfaces include an inset single drainer sink with base cupboards and drawers beneath, and eye-level units above. There is space and plumbing for a washing machine, a Worcester oil-fired central heating boiler, shelving, a radiator, ceramic tiled flooring, access to the roof space, and a stable door leading to the side.
DINING AREA 14' 11" x 11' 0" (4.55m x 3.36m) Featuring a double-glazed atrium glass roof with halogen spot lighting, multi-pane french doors leading to the patio and rear garden, double radiator and a feature exposed stone wall on one side and stone flooring.
BEDROOM FOUR 12' 4" x 10' 2" (3.76m x 3.11m) Dual aspect multi-pane windows, double radiator, carpet flooring and access hatch to the roof space.
SHOWER ROOM 5' 1" x 7' 7" (1.55m x 2.32m) Comprising of a white contemporary three-piece suite, including a spacious fully tiled shower cubicle with a fixed waterfall shower head and shower riser, vanity unit wash hand basin with Corian surfaces, featuring a mixer tap and storage cupboards below and a close coupled WC. Ceramic tiled flooring, heated towel rail, halogen spotlights, an extractor fan, and a built-in mirror with integrated lighting.
LANDING Taking the stairs from the dining hall to the first floor landing having a multi-pane window to the front aspect, airing cupboard and doors off to;
BEDROOM ONE 17' 7" x 14' 6" (5.36m x 4.42m) Dual aspect multi-pane windows to the side and rear aspects enjoying open views, telephone point, built-in wardrobe with hanging rails and storage, TV aerial point, double radiator, exposed wall beams and carpet flooring.
BEDROOM TWO 15' 1" x 12' 5" (4.6m x 3.8m) Dual aspect multi-pane windows to the side and rear aspects with open views, double radiator, exposed beams, two built-in double wardrobes with hanging rails and storage and carpet flooring.
BEDROOM THREE 11' 6" x 10' 7" (3.53m x 3.25m) Dual aspect multi-pane windows to the front and side aspects, double radiator, picture rail, built-in double wardrobe with hanging rails and storage and carpet flooring.
BATHROOM 7' 8" x 11' 5" (2.35m x 3.50m) Featuring a white three-piece suite comprising of a large, double ended panel bath set into Corian with a tiled surround, vanity unit wash hand basin with mixer tap, Corian work surface and cupboards underneath, low flush WC, back lit mirror and a heated towel rail. Multi-pane window to the front aspect, full-height storage cupboard with shelving, access hatch to the loft, halogen spotlights and ceramic tiled flooring.
DOUBLE GARAGE 18' 10" x 18' 5" (5.75m x 5.63m) Having two electrically operated up and over doors, fitted light and power, personal door to the rear, window to the side and an external staircase leads to the studio/office above.
HOME OFFICE 17' 7" x 11' 5" (5.38m x 3.48m) Equipped with ISDN/phone lines, a multi-pane window, a Velux roof light, storage in the roof eaves, and a separate alarm system.
GARDENS The property boasts beautifully landscaped, mature country gardens that surround it, creating a private and tranquil retreat. At the front, a tarmac driveway offers plenty of off-road parking and access to the garages. A paved pathway, bordered by lavender, formal lawns, and lush, well-stocked flowerbeds, leads to the front door storm porch. The garden features a raised terrace, a spacious shed with fitted lighting and power for practical storage, and a stunning circular koi pond equipped with professional filtration units. On the side, a south-facing sun terrace, accessible from the snug and sitting room, provides a sunny spot throughout the day and picturesque views of the surrounding countryside. The rear garden also enjoys an attractive aspect to the rear towards the ancient Saxon village church. The rear garden has been fully landscaped, showcasing a spacious flagstone-style patio and sun terrace with a pergola. It also includes shaped lawns, vibrant flower borders, and a wide array of shrubs, plants, and trees.
AGENTS NOTE Please note that any services, heating, systems or appliances have not been tested by Middletons, and no warranty can be given or implied as to their working order. Fixtures and fittings other than those mentioned to be agreed with the Seller. All measurements are approximate and all floor plans are intended as a guide only.
WHAT IS YOUR HOME WORTH? Whether you plan to sell or just want to know what your property is worth please call us on for a free no obligation valuation.
Third Party Referral Arrangements Middletons Estate Agents have established professional relationships with third-party suppliers for the provision of services to Clients. As remuneration for this professional relationship, the agent receives referral commission from the third-party companies. Details are available upon request or visit middletons.uk.com/Referral-Fees
Brochures
Full Brochure- COUNCIL TAXA payment made to your local authority in order to pay for local services like schools, libraries, and refuse collection. The amount you pay depends on the value of the property.Read more about council Tax in our glossary page.
- Band: F
- PARKINGDetails of how and where vehicles can be parked, and any associated costs.Read more about parking in our glossary page.
- Garage,Off street
- GARDENA property has access to an outdoor space, which could be private or shared.
- Yes
- ACCESSIBILITYHow a property has been adapted to meet the needs of vulnerable or disabled individuals.Read more about accessibility in our glossary page.
- Ask agent
Main Street, Saxelby
Add an important place to see how long it'd take to get there from our property listings.
__mins driving to your place
Get an instant, personalised result:
- Show sellers you’re serious
- Secure viewings faster with agents
- No impact on your credit score
Your mortgage
Notes
Staying secure when looking for property
Ensure you're up to date with our latest advice on how to avoid fraud or scams when looking for property online.
Visit our security centre to find out moreDisclaimer - Property reference 103122003437. The information displayed about this property comprises a property advertisement. Rightmove.co.uk makes no warranty as to the accuracy or completeness of the advertisement or any linked or associated information, and Rightmove has no control over the content. This property advertisement does not constitute property particulars. The information is provided and maintained by Middletons, Melton Mowbray. Please contact the selling agent or developer directly to obtain any information which may be available under the terms of The Energy Performance of Buildings (Certificates and Inspections) (England and Wales) Regulations 2007 or the Home Report if in relation to a residential property in Scotland.
*This is the average speed from the provider with the fastest broadband package available at this postcode. The average speed displayed is based on the download speeds of at least 50% of customers at peak time (8pm to 10pm). Fibre/cable services at the postcode are subject to availability and may differ between properties within a postcode. Speeds can be affected by a range of technical and environmental factors. The speed at the property may be lower than that listed above. You can check the estimated speed and confirm availability to a property prior to purchasing on the broadband provider's website. Providers may increase charges. The information is provided and maintained by Decision Technologies Limited. **This is indicative only and based on a 2-person household with multiple devices and simultaneous usage. Broadband performance is affected by multiple factors including number of occupants and devices, simultaneous usage, router range etc. For more information speak to your broadband provider.
Map data ©OpenStreetMap contributors.








