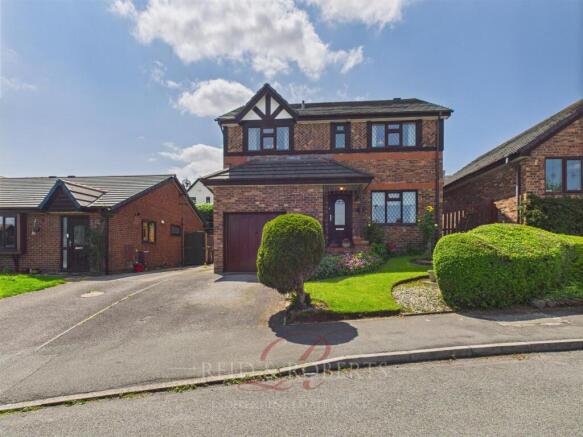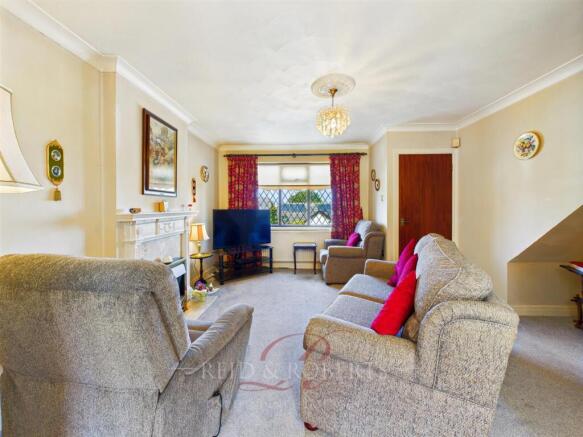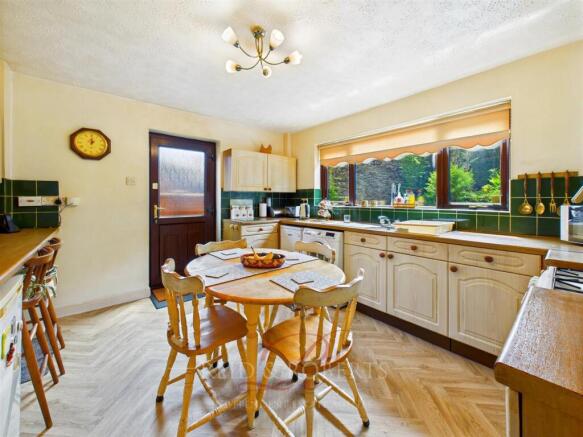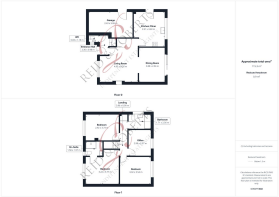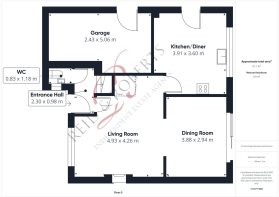
Llys Dedwydd, Pentre Halkyn

- PROPERTY TYPE
Detached
- BEDROOMS
4
- BATHROOMS
2
- SIZE
Ask agent
- TENUREDescribes how you own a property. There are different types of tenure - freehold, leasehold, and commonhold.Read more about tenure in our glossary page.
Freehold
Key features
- SPACIOUS FOUR BEDROOM DETACHED FAMILY HOME
- STUNNING ESTUARY AND COUNTRYSIDE VIEWS
- LIVING ROOM, SEPARATE DINING ROOM & KITCHEN / DINER
- MASTER BEDROOM WITH EN-SUITE
- BEAUTIFUL FRONT & REAR GARDENS
- INTEGRAL GARAGE & DRIVEWAY PROVIDING 'OFF ROAD' PARKING
- PEACEFUL VILLAGE SETTING IN SOUGHT-AFTER PENTRE HALKYN
- EXCELLENT TRANSPORT LINKS VIA A55 TO CHESTER & NORTH WALES
- CLOSE TO SCENIC WALKS, LOCAL AMENITIES & LOCAL SCHOOLS
- VIEWING HIGHLY RECOMMENDED!
Description
Internally, the home provides well-proportioned and flexible accommodation, ideal for growing families or those seeking generous living space. The ground floor comprises a welcoming entrance hall, a spacious living room, a separate formal dining room, a downstairs W.C, and a large kitchen/diner that is perfect for everyday family life and entertaining. Upstairs, you’ll find four generously sized bedrooms, including a master bedroom with en-suite shower room, along with a family bathroom.
Externally, the property continues to impress with its beautiful front and rear gardens, offering plenty of outdoor space for gardening, or relaxation. A private driveway provides off-road parking, in addition to the integral garage which offers further parking or potential for conversion (subject to permissions).
Pentre Halkyn is a charming village nestled within the stunning Flintshire countryside, known for its breathtaking panoramic views and peaceful surroundings. Despite its rural charm, the village enjoys excellent road links to nearby towns including Holywell, Mold, and Flint, and is only a short drive from the A55 North Wales Expressway, providing convenient access to Chester, the North Wales coast, and beyond. Local amenities, walking routes, and schools are all within easy reach, making this an ideal location for families, commuters, or those seeking a quieter pace of life without sacrificing connectivity.
Accommodation Comprises - Steps lead up to UPVC front door which opens into:
Entrance Hall - A welcoming entrance hall with a radiator, ceiling light, and textured ceiling. The hallway provides access to the main living areas, the downstairs W.C, and stairs leading to the first floor accommodation with hand rails. It’s a practical and inviting introduction to the home.
Downstairs W.C - A convenient ground-floor W.C is tucked off the hallway and features a two-piece suite, including a low-flush W.C and wall-mounted sink with taps and tiled splashback. Vinyl flooring and a wood effect UPVC double glazed frosted and leaded window to the side elevation provide privacy and natural light, while the radiator ensures warmth year-round.
Living Room - The main living room exudes warmth and character, thanks to its charming feature fireplace with electric fire, set on a marble hearth with a matching marble backdrop and wooden surround. A large front-facing wood effect UPVC double-glazed leaded window fills the space with natural light and offers delightful views of the front garden. Coved and textured ceiling with ceiling light, radiator, power points, door into the kitchen / diner and an archway opening seamlessly into the adjoining dining area, creating a sociable and open-plan environment perfect for entertaining.
Dining Room - Versatile and bright, the dining room features wood effect laminate flooring, radiator, power points, coved and textured ceiling with ceiling light, and sliding patio doors that open directly onto the rear garden. This room could easily double as a second living room or playroom, depending on your family’s needs. The garden access makes it ideal for indoor-outdoor living during warmer months.
Kitchen / Diner & Breakfast Room - A true heart of the home, the kitchen/diner offers ample space for both cooking and family meals. Fitted with a range of wall and base units, complemented by worktop surfaces over and splashback tiles. The kitchen also includes a stainless steel sink with dual drainers and mixer tap over. There is also plenty of space for freestanding appliances such as dishwasher, washing machine, oven and under-counter fridge / freezer. There’s also a breakfast bar area which is ideal for quick meals or entertaining guests. There is also herringbone-effect vinyl flooring, a radiator, power points and a wood effect UPVC double glazed window to the rear elevation overlooking the rear garden and a UPVC door which provides additional access to the side of the property.
First Floor Accommodation -
Landing - Upstairs, the landing features access to all four bedrooms, the family bathroom, and a storage cupboard housing the water tank and built-in shelving for towels or linens. A coved and textured ceiling with ceiling light, loft access and smoke alarm.
Master Bedroom - The master bedroom is a peaceful retreat with wood effect UPVC double glazed leaded window providing stunning views that capture the breathtaking estuary and countryside. Spacious enough to accommodate additional bedroom furniture, it also features coved and textured ceilings with ceiling light, power points, a radiator and a door opening into the modern En-Suite.
En-Suite - A modern en-suite comprises of a three piece suite which includes a W.C, a shower cubicle with a wall mounted mains rainfall shower with hand attachment. Vanity sink with mixer tap over and storage, fully tiled walls, tiled flooring, a towel rail radiator finished with PVC panelled ceiling, spotlights and wood effect UPVC double glazed frosted and leaded window to the front elevation.
Bedroom Two - Another generous double room featuring a wood effect UPVC double glazed leaded window to the front elevation providing picturesque views. It’s bright and airy, featuring a radiator, power points, texture ceiling and ceiling lighting, and ample room for further bedroom furniture.
Bedroom Three - Positioned at the rear of the home, this third double bedroom enjoys garden views through its large wood effect UPVC double glazed window. Like the others, it features a radiator, power points and offers great proportions, making it ideal for a child’s room, guest space, or hobby area.
Bedroom Four - Currently used as a home office, bedroom four is still a very good size and offers flexibility to be a nursery, study, or bedroom. Features a radiator, power points, textured ceiling and ceiling light and has a rear-facing wood effect UPVC double glazed window providing plenty of light, with views over the garden.
Family Bathroom - The family bathroom is well-sized and functional, fitted with a three-piece suite including a panelled bath, pedestal sink, and low-flush WC. There’s a shaver point, partially tiled walls, a radiator, and tiled-effect vinyl flooring and a wood effect UPVC double glazed frosted window to the side elevation. This room offers an excellent foundation for a future update.
Integral Garage - Accessible from the side of the property or the front via the up and over door, the integral garage houses the boiler and offers additional storage and space for another freestanding fridge freezer. An up-and-over door and fluorescent lighting complete the practical setup.
External - The front of the property presents an inviting first impression, with a beautifully maintained lawn with an array of plants, bushes and hedges. A private driveway offers convenient off-road parking and leads to the integral garage, while a pathway leads to the side of the property as well as steps up to the front entrance. The overall approach blends curb appeal with practicality, creating a warm welcome every time you arrive home.
To the rear, you’ll discover a stunning, tiered garden designed for both relaxation and entertaining. A generous paved patio provides the ideal setting for alfresco dining or unwinding with family and friends, enhanced by a wall-mounted retractable awning that offers shade on sunny days. Elevated steps lead to an upper patio area, surrounded by vibrant flower beds, mature shrubs, and carefully tended borders. The space offers a sense of peace, privacy, and natural beauty, creating a true garden sanctuary. Along the side of the property, you’ll find a practical space ideal for a garden shed or additional outdoor storage.
Brochures
Llys Dedwydd, Pentre HalkynBrochure- COUNCIL TAXA payment made to your local authority in order to pay for local services like schools, libraries, and refuse collection. The amount you pay depends on the value of the property.Read more about council Tax in our glossary page.
- Band: E
- PARKINGDetails of how and where vehicles can be parked, and any associated costs.Read more about parking in our glossary page.
- Yes
- GARDENA property has access to an outdoor space, which could be private or shared.
- Yes
- ACCESSIBILITYHow a property has been adapted to meet the needs of vulnerable or disabled individuals.Read more about accessibility in our glossary page.
- Ask agent
Llys Dedwydd, Pentre Halkyn
Add an important place to see how long it'd take to get there from our property listings.
__mins driving to your place
Get an instant, personalised result:
- Show sellers you’re serious
- Secure viewings faster with agents
- No impact on your credit score
Your mortgage
Notes
Staying secure when looking for property
Ensure you're up to date with our latest advice on how to avoid fraud or scams when looking for property online.
Visit our security centre to find out moreDisclaimer - Property reference 33974212. The information displayed about this property comprises a property advertisement. Rightmove.co.uk makes no warranty as to the accuracy or completeness of the advertisement or any linked or associated information, and Rightmove has no control over the content. This property advertisement does not constitute property particulars. The information is provided and maintained by Reid and Roberts, Holywell. Please contact the selling agent or developer directly to obtain any information which may be available under the terms of The Energy Performance of Buildings (Certificates and Inspections) (England and Wales) Regulations 2007 or the Home Report if in relation to a residential property in Scotland.
*This is the average speed from the provider with the fastest broadband package available at this postcode. The average speed displayed is based on the download speeds of at least 50% of customers at peak time (8pm to 10pm). Fibre/cable services at the postcode are subject to availability and may differ between properties within a postcode. Speeds can be affected by a range of technical and environmental factors. The speed at the property may be lower than that listed above. You can check the estimated speed and confirm availability to a property prior to purchasing on the broadband provider's website. Providers may increase charges. The information is provided and maintained by Decision Technologies Limited. **This is indicative only and based on a 2-person household with multiple devices and simultaneous usage. Broadband performance is affected by multiple factors including number of occupants and devices, simultaneous usage, router range etc. For more information speak to your broadband provider.
Map data ©OpenStreetMap contributors.
