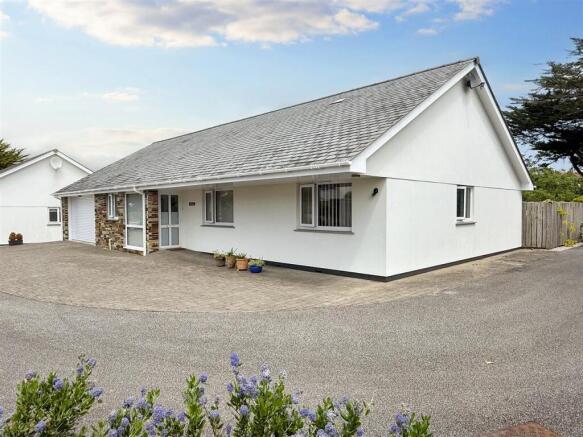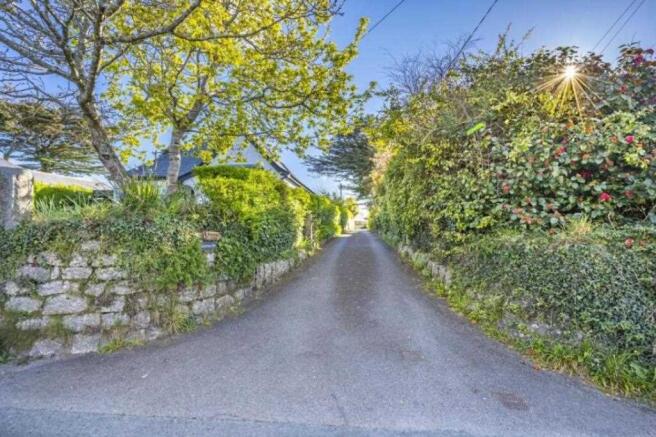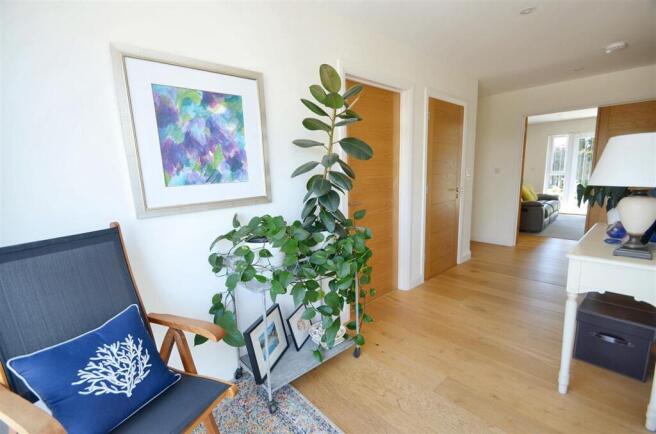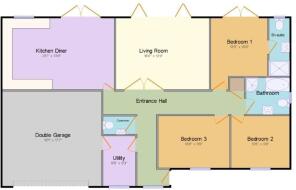
Mawnan Smith

- PROPERTY TYPE
Detached
- BEDROOMS
3
- BATHROOMS
2
- SIZE
Ask agent
- TENUREDescribes how you own a property. There are different types of tenure - freehold, leasehold, and commonhold.Read more about tenure in our glossary page.
Freehold
Key features
- Detached, modern built bungalow
- Exceptional peaceful and secluded plot
- High quality fixtures and fittings
- Bright and spacious accommodation
- Three double bedrooms
- Spacious entrance hall, utility room and WC
- Large kitchen/dining room
- Double garage and driveway parking for multiple vehicles
- Delightful, enclosed rear garden with views
- An internal viewing is highly reccommended
Description
Built in 2016, this modern deceptive, detached bungalow is one of only two properties accessed off Carwinion Road from a shared tarmaced driveway. The property has a low maintenance exterior with a striking stone and rendered facade, and a large bricked driveway provides parking for multiple vehicles.
Accommodation comprises of a wide entrance hallway providing access to the utility room, large double garage, separate wc, spacious living room, modern fitted kitchen/diner and further down the hall leads to three good sized double bedrooms, master with ensuite shower room and luxurious family bathroom.
To the rear you will find the enclosed, delightful landscaped garden which is mainly laid to lawn, with a good sized patio area, bordered by well stocked flowerbeds and pathways that lead to side gated access.
Situated just three miles from the harbourside town of Falmouth, the sought-after village of Mawnan Smith offers convenient access to coastal attractions and amenities. The village is home to a picturesque 15th-century church overlooking the beautiful Helford River and lies within easy reach of the renowned sub-tropical gardens at Trebah and Glendurgan. Mawnan Smith provides a strong sense of community with a range of amenities, including a highly regarded primary school, the popular Red Lion pub, and a village convenience store. The surrounding countryside is perfect for walking and exploring, while a short drive leads to the renowned sailing waters of the Helford River and The Carrick Roads, making this an ideal location for outdoor and maritime enthusiasts.
As our vendors sole agents, we highly recommend an early internal viewing to fully appreciate what Penrose has to offer.
Why not call for your personal viewing today?
THE ACCOMMODATION COMRPISES:
ENTRANCE PORCH
A fantastic introduction to the property, having a UPC double glazed door, solid oak engineered flooring with underfloor heating, inset ceiling spotlights, storage cupboard, doors leading to all principal rooms.
UTILITY AREA 3.02m (9'11") x 1.96m (6'5")
With a modern, neutral range of matching wall and base units, granite L-shaped work surface, one and a half bowl sink with chrome mixer taps, space and plumbing for washing machine, underfloor heating, UPVC double glazed windows overlooking the front aspect, solid oak door. Internal door to garage.
W/C 1.19m (3'11") x 1.96m (6'5")
Fitted with a modern white suite comprising of low level wc, wash hand basin with chrome mixer taps set in a vanity unit, tiled splashback, chrome towel style radiator, ceramic tiled floor in grey, recessed feature shelf, solid oak door.
KITCHEN/DINER 6.40m (21'0") x 3.91m (12'10")
A wonderful, spacious room with sliding UPVC double glazed patio door and further UPVC window overlooking the glorious rear garden, fitted with a range of matching wall and base units in cream, solid oak work surface, One and a half bowl black sink with chrome mixer taps, integrated eye level stainless steel oven with matching microwave over, Lamona electric hob and extractor fan over, integrated fridge/freezer, integrated dishwasher, solid oak engineered flooring with underfloor heating, inset ceiling spot lights, solid oak door. Space for a dining room table, a perfect spot to entertain family and friends with views out onto the delightful rear garden.
LOUNGE 5.54m (18'2") x 4.22m (13'10")
Measured to fireplace.
An inviting, spacious living space with wide UPVC doors and matching side windows that overlook the delightful rear garden, focal fireplace with wood burning stove, solid oak engineered flooring with underfloor heating, inset ceiling spotlights, double solid oak doors.
BEDROOM ONE 4.11m (13'6") x 4.24m (13'11")
Measured to wardrobe, plus door recess.
The fabulous light-filled master bedroom enjoys sliding UPVC patio doors providing glorious views and direct access onto the garden, fitted with double wardrobes with sliding doors, neutral fitted carpets, underfloor heating, inset ceiling spot lights and wall lights, solid oak door. Door to:
EN-SUITE 3.07m (10'1") x 1.17m (3'10")
Luxuriously appointed white suite comprising, shower cubicle with sliding glass door, shower head and attachment. fully tiled in contemporary grey, low level wc, wash hand basin set in a vanity unit with cupboard under, mirror over, shaver light, heated chrome towel rail, inset ceiling spotlights, UPVC frosted double glazed window and solid oak door.
BEDROOM TWO 3.00m (9'10") x 4.06m (13'4")
Measured to wardrobe, plus door recess.
UPVC double glazed window overlooking the front of the property, fitted wardrobe with sliding doors, inset ceiling spotlights and wall lights, fitted neutral carpet, underfloor heating, solid oak door with chrome handle, thermostatic controlled heater.
BEDROOM THREE 3.00m (9'10") x 4.09m (13'5")
Measured to wardrobe, plus door recess.
UPVC double glazed window overlooking the front of the property, fitted wardrobe with sliding doors, inset ceiling spotlights and wall lights. fitted neutral carpet, underfloor heating, solid oak door with chrome handle, thermostatic controlled heater.
BATHROOM 1.98m (6'6") x 2.84m (9'4")
Luxurious modern suite in white, comprising of panelled enclosed bath with hot and cold mixer taps, low level wc, wash hand basin with hot and cold mixer taps set in a black vanity unit providing useful storage, separate enclosed shower cubicle with frosted glass surround and chrome shower, fully tiled in contemporary grey, tall chrome ladder towel rail, underfloor heating, UPVC double glazed frosted window and oak door with chrome handle.
GARAGE 5.36m (17'7") x 5.79m (19'0")
A generously sized garage features an electric roller door, loft access, and accommodates both the hot water cylinder and oil-fired central heating boiler. Internal door leads to the utility room.
OUTSIDE
To the front of the property lies an expansive paved area providing off-road parking for four to five vehicles, with additional parking available to the side. The rear garden is a secluded and well-maintained space, predominantly laid to lawn and bordered by an array of vibrant plants and shrubs, set against recently installed fencing. A paved terrace extends across the rear of the property, leading to a generous seating area enclosed by low wallingoffering a perfect area to sit, relax and enjoy the garden. The oil tank is discreetly screened and positioned in the corner of the garden.
COUNCIL TAX
Band F
SERVICES
Mains drainage, water, electricity and central heating by oil.
Brochures
Full Details- COUNCIL TAXA payment made to your local authority in order to pay for local services like schools, libraries, and refuse collection. The amount you pay depends on the value of the property.Read more about council Tax in our glossary page.
- Ask agent
- PARKINGDetails of how and where vehicles can be parked, and any associated costs.Read more about parking in our glossary page.
- Yes
- GARDENA property has access to an outdoor space, which could be private or shared.
- Yes
- ACCESSIBILITYHow a property has been adapted to meet the needs of vulnerable or disabled individuals.Read more about accessibility in our glossary page.
- Ask agent
Mawnan Smith
Add an important place to see how long it'd take to get there from our property listings.
__mins driving to your place
Get an instant, personalised result:
- Show sellers you’re serious
- Secure viewings faster with agents
- No impact on your credit score


Your mortgage
Notes
Staying secure when looking for property
Ensure you're up to date with our latest advice on how to avoid fraud or scams when looking for property online.
Visit our security centre to find out moreDisclaimer - Property reference KIM1SK7189. The information displayed about this property comprises a property advertisement. Rightmove.co.uk makes no warranty as to the accuracy or completeness of the advertisement or any linked or associated information, and Rightmove has no control over the content. This property advertisement does not constitute property particulars. The information is provided and maintained by Kimberley's Independent Estate Agents, Falmouth. Please contact the selling agent or developer directly to obtain any information which may be available under the terms of The Energy Performance of Buildings (Certificates and Inspections) (England and Wales) Regulations 2007 or the Home Report if in relation to a residential property in Scotland.
*This is the average speed from the provider with the fastest broadband package available at this postcode. The average speed displayed is based on the download speeds of at least 50% of customers at peak time (8pm to 10pm). Fibre/cable services at the postcode are subject to availability and may differ between properties within a postcode. Speeds can be affected by a range of technical and environmental factors. The speed at the property may be lower than that listed above. You can check the estimated speed and confirm availability to a property prior to purchasing on the broadband provider's website. Providers may increase charges. The information is provided and maintained by Decision Technologies Limited. **This is indicative only and based on a 2-person household with multiple devices and simultaneous usage. Broadband performance is affected by multiple factors including number of occupants and devices, simultaneous usage, router range etc. For more information speak to your broadband provider.
Map data ©OpenStreetMap contributors.





