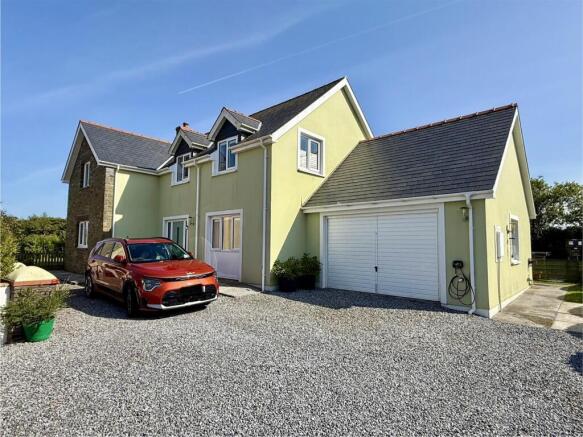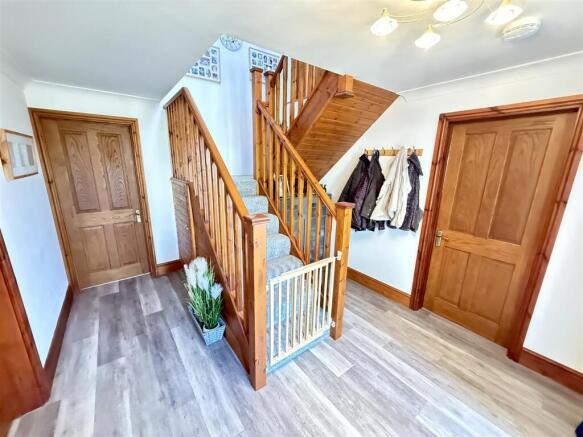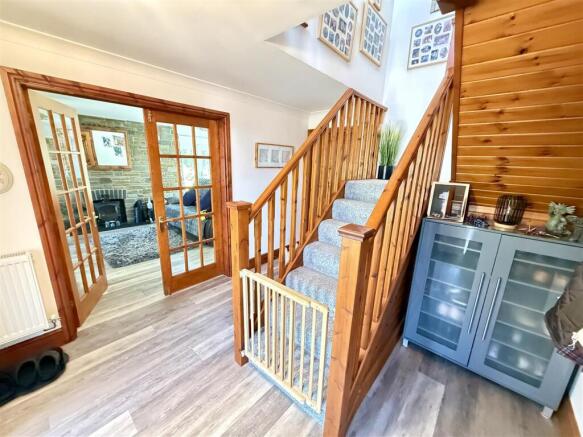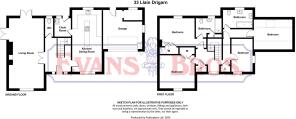Llain Drigarn, Crymych

- PROPERTY TYPE
Detached
- BEDROOMS
4
- BATHROOMS
2
- SIZE
Ask agent
- TENUREDescribes how you own a property. There are different types of tenure - freehold, leasehold, and commonhold.Read more about tenure in our glossary page.
Freehold
Key features
- A beautifully presented detached 4 double bedroomed executive styled property
- Spacious living room the feature of which is the exposed stone chimney breast and wood burner
- Two French doors to rear provide light and access to the gardens for alfresco living.
- Integral garage
- Nicely located in a tucked away corner plot within walking distance of amenities
- Oil fired Central Heating and UPVC double glazing
Description
Description - The property which we understand was completed in 2019, provides well presented accommodation with Oil fired central heating and UPVC double glazing. The property offers well proportioned rooms, with a spacious living room the feature of which is the exposed stone chimney breast and wood burner, together with two French doors to rear provide light and access to the gardens for alfresco living.
The property provides the following accommodation:
Hallway - Accessed via a composite front entrance door, feature timber affect flooring, radiator, attractive staircase, understairs storage cupboard, double doors to living room.
Cloakroom - With w.c and heated towel rail
Living Room - 8.36m x 4.17m (27'5 x 13'8) - An attractive characterful room with a feature exposed stone fireplace and walling with woodburning stove inset on a tiled hearth, timber effect flooring, front picture window, two large French doors to rear leading to the rear & side garden being ideal for entertaining.
Kitchen/ Dining Area - 7.37m x 3.51m (24'2 x 11'6) - Having an attractive range of contemporary style gloss finished kitchen units, with granite effect work surfaces, extensive range of storage cupboards with sink unit, central island with electric oven, ceramic hob, space for dishwasher
Dining Area - With picture window
Utility Room - 1.96m x 2.16m (6'5 x 7'1) - With range of fitted units incorporating single drainage sink unit, plumbing for automatic washing machine, rear entrance door
Spacious Galleried Landing - Front window, 2 spacious storage cupboards
Master Bedroom - 4.14m x 3.51m (13'7 x 11'6) - Rear window, built in wardrobes, door to en-suite shower room
En-Suite Shower Room - Having a feature curved vanity unit with wash hand basin inset, toilet, corner shower cubicle, door to airing cupboard, extractor fan, heated towel rail
Bedroom 2 - 4.14m x 3.94m (13'7 x 12'11) - Front window, built in wardrobes
Bedroom 3 - 3.91m x 2.49m (12'10 x 8'2) - Double aspect windows, radiator
Inner Landing -
Bathroom - With paneled bath having shower unit over, two wash hand basins with one set in a vanity units, toilet, rear window, extractor fan.
Bedroom 4 - 4.57m x 3.56m (15'0 x 11'8 ) - Velux roof window, radiator
Externally - One of the attractive features of this property is it's tucked away location along an initial driveway with gated entrance, leading to a gravelled parking and turning area with further hard standing to the side, being ideal for trailer, caravan, boat etc.
The property has an useful Integral garage
Integral Garage - 4.65m x 4.65m (15'3 x 15'3 ) - with an up and over door, side window, rear workshop area (8'10 x 8'4) housing the oil fired central heating boiler
Gardens & Grounds - The property is located in a private corner plot with further lawned area having attractive flower & shrub borders, and being safe for dogs, the storage unit will not be left but the concrete slabs will be.
Services - We are informed that the property is connected to mains water, mains electricity, mains drainage, oil fired central heating, telephone subject to BT transfer regulations, broadband available.
The EV charger will not be left at the property
Council Tax - E - We are informed that the ammount payable per annum is £2,518
Directions - From Crymych take the road south turning right and then left, and turn left again on to a private graveled lane leading to number 33.
Brochures
Llain Drigarn, CrymychBrochure- COUNCIL TAXA payment made to your local authority in order to pay for local services like schools, libraries, and refuse collection. The amount you pay depends on the value of the property.Read more about council Tax in our glossary page.
- Band: E
- PARKINGDetails of how and where vehicles can be parked, and any associated costs.Read more about parking in our glossary page.
- Yes
- GARDENA property has access to an outdoor space, which could be private or shared.
- Yes
- ACCESSIBILITYHow a property has been adapted to meet the needs of vulnerable or disabled individuals.Read more about accessibility in our glossary page.
- Ask agent
Llain Drigarn, Crymych
Add an important place to see how long it'd take to get there from our property listings.
__mins driving to your place
Get an instant, personalised result:
- Show sellers you’re serious
- Secure viewings faster with agents
- No impact on your credit score
Your mortgage
Notes
Staying secure when looking for property
Ensure you're up to date with our latest advice on how to avoid fraud or scams when looking for property online.
Visit our security centre to find out moreDisclaimer - Property reference 33975083. The information displayed about this property comprises a property advertisement. Rightmove.co.uk makes no warranty as to the accuracy or completeness of the advertisement or any linked or associated information, and Rightmove has no control over the content. This property advertisement does not constitute property particulars. The information is provided and maintained by Evans Bros, Aberaeron. Please contact the selling agent or developer directly to obtain any information which may be available under the terms of The Energy Performance of Buildings (Certificates and Inspections) (England and Wales) Regulations 2007 or the Home Report if in relation to a residential property in Scotland.
*This is the average speed from the provider with the fastest broadband package available at this postcode. The average speed displayed is based on the download speeds of at least 50% of customers at peak time (8pm to 10pm). Fibre/cable services at the postcode are subject to availability and may differ between properties within a postcode. Speeds can be affected by a range of technical and environmental factors. The speed at the property may be lower than that listed above. You can check the estimated speed and confirm availability to a property prior to purchasing on the broadband provider's website. Providers may increase charges. The information is provided and maintained by Decision Technologies Limited. **This is indicative only and based on a 2-person household with multiple devices and simultaneous usage. Broadband performance is affected by multiple factors including number of occupants and devices, simultaneous usage, router range etc. For more information speak to your broadband provider.
Map data ©OpenStreetMap contributors.






