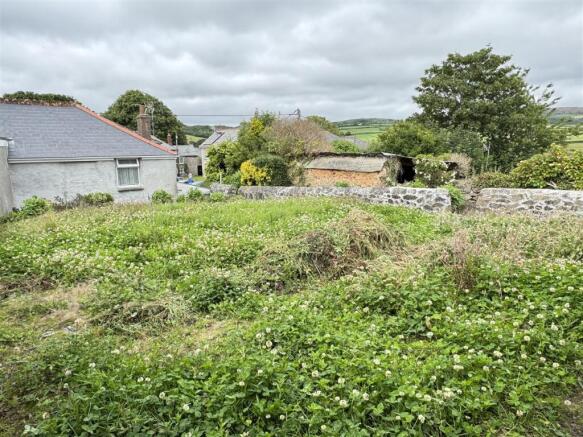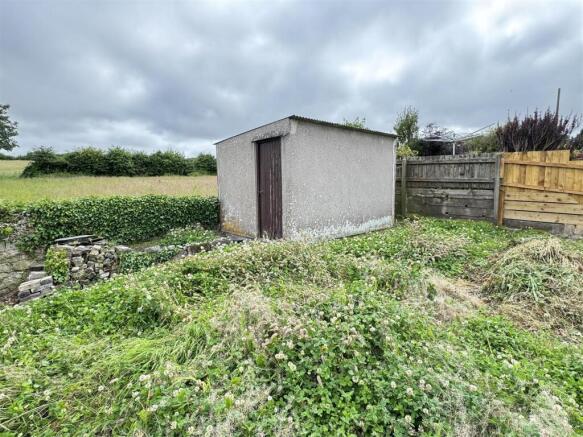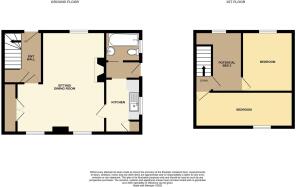Gwindra Road, St. Stephen, St. Austell

- PROPERTY TYPE
End of Terrace
- BEDROOMS
2
- BATHROOMS
1
- SIZE
700 sq ft
65 sq m
- TENUREDescribes how you own a property. There are different types of tenure - freehold, leasehold, and commonhold.Read more about tenure in our glossary page.
Freehold
Key features
- Chain Free End Of Terrace House
- Former Village Blacksmiths
- Two Bedrooms, Option For Third Bedroom
- Spacious Rear Garden
- In Need Of Modernisation
- First Time For Sale Since 1948
- Part Stone (Lower Section), Part Cobb (First Floor Section) Construction
- Close To Amenities
- Upvc Double Glazing
- See Agents Notes
Description
Location - St Austell town centre is situated approximately 7 miles away and offers a wide range of shopping, educational and recreational facilities. There is a mainline railway station and leisure centre together with primary and secondary schools and supermarkets. The picturesque port of Charlestown and the award winning Eden Project are within a short drive. The town of Fowey is approximately 35 miles away and is well known for its restaurants and coastal walks. The Cathedral city of Truro is approximately 13 miles from the property.
Directions - From St Austell head out to St Stephen, passing through Trewoon and High Street. Upon entering St Stephen, climbing the hill passing Hawkins garage on your right, towards the heart of the village. Viewers are advised to turn right onto The Square. Communal parking is available on a first come - first served basis in front of the Queens Head Public House. The property is located on the opposite side of the road, opposite the turning onto The Square. Those unfamiliar with the area, please ensure you DO NOT take the right turn before The Square as this is a one way system and you be entering in the wrong direction!
Accommodation - All measurements are approximate, show maximum room dimensions and do not allow for clearance due to limited headroom.
Upvc double glazed front door with upper obscure glazing allows external access into entrance hall.
Entrance Hall - 2.48 x 1.71 (8'1" x 5'7") - Carpeted flooring. Carpeted stairs to first floor. Door provides access to under stairs storage void. Door through to open plan lounge/diner.
Lounge/Diner - 4.77 x 5.37 (15'7" x 17'7") - A well lit twin aspect room with Upvc double glazed tilt and turn window to front elevation and two Upvc double glazed sealed units to rear elevation. Door through to kitchen. Double doors open to provide access to useful in-built storage. Carpeted flooring. Open fire with Park Ray. Agents Note: We are advised that the chimney has been capped and could be reopened and lined if necessary. Television aerial point. We have been advised that this was originally two rooms. Wood frame door with stippled glazing provides access through to the kitchen.
Kitchen - 3.25 x 1.87 (10'7" x 6'1") - Upvc double glazed window to side elevation. Opening through to side access hall. Matching kitchen wall and base units. Roll top work surfaces, composite sink with matching draining board and central mixer tap. Space for additional kitchen appliances. Part tiled walls. Tile effect vinyl flooring. To the right hand side of the sink is a useful storage area with the mains fuse box located to the top section.
Side Access Hall - 1.85 x 0.92 (6'0" x 3'0") - Upvc double glazed door to side elevation with upper obscure glazing. Continuation of tile effect vinyl flooring. Sliding door through to bathroom.
Bathroom - 1.84 x 1.61 (6'0" x 5'3") - Upvc double glazed window to side elevation with obscure glazing. Matching three piece classic white bathroom suite comprising low level flush WC, pedestal hand wash basin and bath. Tiled walls. Tile effect vinyl flooring. Wall mounted mirror. Water heater tank. Stopcock. Wall mounted electric heater.
Landing - 2.89 x 0.76 - max (9'5" x 2'5" - max) - Carpeted flooring. Doors to bedrooms one and two. Loft access hatch.
Possible Bedroom Three - 3.56 x 2.56 - max (11'8" x 8'4" - max) - Upvc double glazed tilt and turn window to front elevation. Carpeted flooring. Door through to principal bedroom. This room could be utilised as a walk through wardrobe.
Bedroom One - 3.49 x 2.89 (11'5" x 9'5" ) - Upvc double glazed tilt and turn window to front elevation with deep display sill. Carpeted flooring. Textured ceiling. Telephone point.
Bedroom Two - 5.60 x 1.87 (18'4" x 6'1") - Upvc double glazed window to rear elevation overlooking the spacious rear garden. Carpeted flooring. Textured ceiling.
Outside - Although the property has no official parking, directly opposite is the one way system with parking available on a first come first served basis. To the front of the property is the main front access hall, to the left hand side of the terrace a hard standing walk way provides access to the side entrance door.
To the left hand side of the walk way is an elevated planting bed. Beyond this steps lead up to the spacious rear garden.
The rear garden is laid to a couple of areas, the lower area being lawn with small patio directly to the rear of the property, an elevated planting area offers fantastic scope. To the left hand side of this planting area is a hard standing walk way providing access to the top section of the garden, complete with block built external shed.
The left hand boundary wall is the second wall to the left, the middle wall forms part of the sale, 26 Gwindra also owns the elevated planted area to the left hand side of the walk way. The properties boundaries are left hand stone wall. The boundaries are clearly defined with stone wall to the left, stone wall to the rear and wood fencing to the right hand side.
Agents Notes - We are advised that the property is part stone, part cobb construction. Looking at the rear of the property when standing in the rear garden just above the two windows off the lounge/diner there is a lightly visible line - the lower section is stone, the upper section is cobb.
Interested parties are advised that the property has two title numbers. One is for the main house and garden, the second title number refers to a small sliver of ground from the patio area to the rear of the property which narrows to a point as it reaches towards the stone shed to the rear. There is a copy of the title information available in our office available for genuinely interested parties to look at.
We are advised that this property is believed to be the old Blacksmiths for the village and is available for sale for the first time since 1948.
No heating at the property - There is a Park Ray but this has not been used for a number of years, would need to be checked before use.
The chimney has been capped and needs lining.
Council Tax Band - A -
Broadband And Mobile Coverage - Please visit Ofcom broadband and mobile coverage checker to check mobile and broadband coverage.
Services - None of the services, systems or appliances at the property have been tested by the Agents.
Viewings - Strictly by appointment with the Sole Agents: May Whetter & Grose, Bayview House, St Austell Enterprise Park, Treverbyn Road, Carclaze, PL25 4EJ
Tel: Email:
Brochures
Gwindra Road, St. Stephen, St. Austell- COUNCIL TAXA payment made to your local authority in order to pay for local services like schools, libraries, and refuse collection. The amount you pay depends on the value of the property.Read more about council Tax in our glossary page.
- Band: A
- PARKINGDetails of how and where vehicles can be parked, and any associated costs.Read more about parking in our glossary page.
- No parking
- GARDENA property has access to an outdoor space, which could be private or shared.
- Yes
- ACCESSIBILITYHow a property has been adapted to meet the needs of vulnerable or disabled individuals.Read more about accessibility in our glossary page.
- Level access
Gwindra Road, St. Stephen, St. Austell
Add an important place to see how long it'd take to get there from our property listings.
__mins driving to your place
Get an instant, personalised result:
- Show sellers you’re serious
- Secure viewings faster with agents
- No impact on your credit score
About May Whetter & Grose, St Austell
Bayview House, St Austell Enterprise Park, Treverbyn Road, Carclaze, PL25 4EJ



Your mortgage
Notes
Staying secure when looking for property
Ensure you're up to date with our latest advice on how to avoid fraud or scams when looking for property online.
Visit our security centre to find out moreDisclaimer - Property reference 33975710. The information displayed about this property comprises a property advertisement. Rightmove.co.uk makes no warranty as to the accuracy or completeness of the advertisement or any linked or associated information, and Rightmove has no control over the content. This property advertisement does not constitute property particulars. The information is provided and maintained by May Whetter & Grose, St Austell. Please contact the selling agent or developer directly to obtain any information which may be available under the terms of The Energy Performance of Buildings (Certificates and Inspections) (England and Wales) Regulations 2007 or the Home Report if in relation to a residential property in Scotland.
*This is the average speed from the provider with the fastest broadband package available at this postcode. The average speed displayed is based on the download speeds of at least 50% of customers at peak time (8pm to 10pm). Fibre/cable services at the postcode are subject to availability and may differ between properties within a postcode. Speeds can be affected by a range of technical and environmental factors. The speed at the property may be lower than that listed above. You can check the estimated speed and confirm availability to a property prior to purchasing on the broadband provider's website. Providers may increase charges. The information is provided and maintained by Decision Technologies Limited. **This is indicative only and based on a 2-person household with multiple devices and simultaneous usage. Broadband performance is affected by multiple factors including number of occupants and devices, simultaneous usage, router range etc. For more information speak to your broadband provider.
Map data ©OpenStreetMap contributors.




