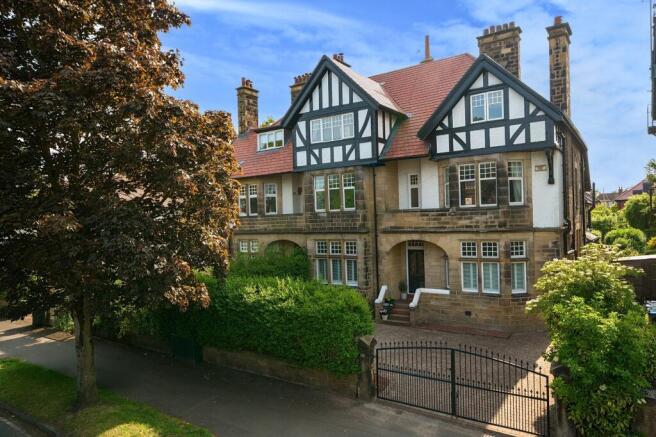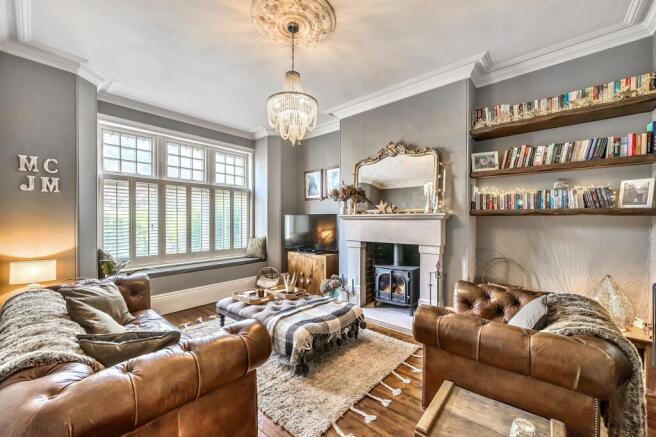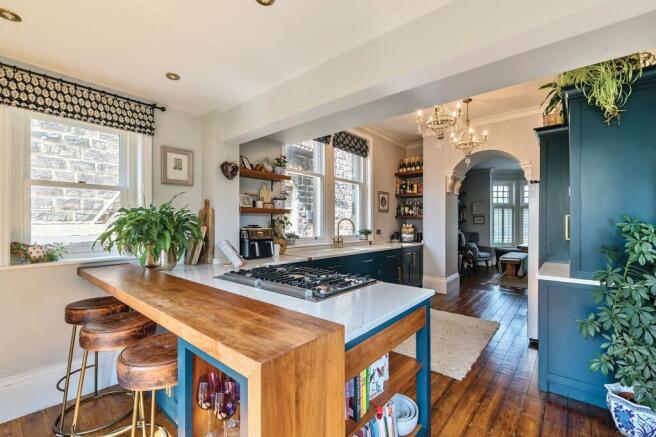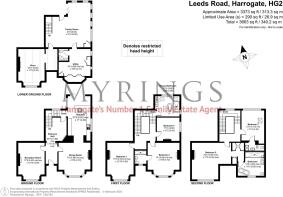
Leeds Road, Harrogate, HG2

- PROPERTY TYPE
Semi-Detached
- BEDROOMS
5
- BATHROOMS
5
- SIZE
3,331 sq ft
309 sq m
- TENUREDescribes how you own a property. There are different types of tenure - freehold, leasehold, and commonhold.Read more about tenure in our glossary page.
Freehold
Key features
- FIVE GENEROUS DOUBLE BEDROOMS
- FIVE BATHROOMS, THREE EN-SUITES
- MAIN SUITE WITH WALK-IN BESPOKE WARDROBES & LUXURY BATHROOM
- DRIVEWAY PARKING FOR FOUR CARS
- PRIVATE, MULTI-LEVEL WELL-KEPT REAR GARDEN
- WALKING DISTANCE TO REPUTABLE SCHOOLS, LOCAL SHOPS AND HARROGATE TOWN CENTRE
- BESPOKE HAND-BUILT OAK AND WALNUT KITCHEN
- VICTORIAN HOUSE WITH MANY TRADITIONAL FEATURES
- SPACIOUS BASEMENT FAMILY ROOM
Description
A handsome 5 bedroom Edwardian double fronted semi-detached residence built circa 1900, in the sought after south side of Harrogate. It has been meticulously refurbished throughout and enjoys impressive accommodation over four floors. It stands behind double gates with a private rear courtyard garden and is situated in a convenient location within a short walk of the Harrogate Grammar School, Stray parkland and local amenities.
With double glazed windows, brand new carpets throughout, stripped internal floors and doors and with gas fired central heating the property comprises in brief.
Covered entrance, entrance hall, impressive inner main reception hall with sanded original wooden floors, high ceiling cornices and an open working fireplace. Beautiful large feature colour leaded windows on the half landing. The staircase is an impressive feature that welcomes you as soon as you walk into the house.
Sitting room with ceiling rose, cornicing and sanded original wooden floors, it has a large feature Limestone fireplace with a recessed solid fuel burning stove and wall mounted shelving to the chimney breast. The dining room is bay fronted with built in window seats, sanded original wooden floors, solid fuel burning stove, ceiling cornicing and built in wall mounted shelving to the chimney breast. The feature archway corbel leads to the hand built bespoke oak and walnut breakfast kitchen with quartz work surfaces over and integrated appliances. There is a recessed range Lacanche cooker, large pantry cupboard and breakfast bar. This bespoke kitchen was cleverly designed to maximise all available space with a range of useful cupboards and drawers. There are new wooden windows and a bifold at the rear which opens onto a balcony which accesses the garden.
Downstairs, there is an amazing converted basement, accessed via a bespoke hand made oak staircase. It currently comprises a large family room with oak wooden floors and bifold doors which open out onto a well designed courtyard patio. With its own separate entrance, this could be ideal accommodation for a guest, relative or teenager. The large utility room off houses a separate shower room, bespoke fitted cupboards, large amounts of storage and space for all utilities.
The first floor has a large landing area with 3 bedrooms off. Bedroom two is a large bay fronted room with a modern newly fitted en-suite. Bedrooms 4 and 5 are both large well presented double bedrooms. The impressive large house bathroom comes off the half landing. It has been recently renovated with a high vaulted ceiling, veluxes, sash and case wooden windows, underfloor heating, built in music system, free standing copper bath, walk in shower and bespoke vanity unit.
The second floor includes a large landing which is currently used as a relaxing reading area. The principal bedroom suite has exposed beams and vaulted ceilings with a bespoke fitted dressing room. The fabulous en-suite bathroom is newly fitted, and has a free standing copper and nickel bath, walk in double shower, bespoke double vanity wash hand basins, underfloor heating and porcelain tiles. Bedroom 3 is another large double bedroom, currently being used as an office. It is recently renovated with a new bespoke window and a newly fitted modern en-suite
Outside there is a front block set driveway approached via double wrought iron gates. Side gate leading to rear flagged courtyard garden and patios. The garden has been extensively re-designed and renovated to offer a multi-level enclosed walled garden with planted raised flower beds, and a variety of seating areas to maximise the sun access to the ground and lower ground areas.
EPC Rating: D
- COUNCIL TAXA payment made to your local authority in order to pay for local services like schools, libraries, and refuse collection. The amount you pay depends on the value of the property.Read more about council Tax in our glossary page.
- Band: F
- PARKINGDetails of how and where vehicles can be parked, and any associated costs.Read more about parking in our glossary page.
- Yes
- GARDENA property has access to an outdoor space, which could be private or shared.
- Private garden
- ACCESSIBILITYHow a property has been adapted to meet the needs of vulnerable or disabled individuals.Read more about accessibility in our glossary page.
- Ask agent
Energy performance certificate - ask agent
Leeds Road, Harrogate, HG2
Add an important place to see how long it'd take to get there from our property listings.
__mins driving to your place
Get an instant, personalised result:
- Show sellers you’re serious
- Secure viewings faster with agents
- No impact on your credit score
Your mortgage
Notes
Staying secure when looking for property
Ensure you're up to date with our latest advice on how to avoid fraud or scams when looking for property online.
Visit our security centre to find out moreDisclaimer - Property reference 5ad24606-ab50-42ec-b0d3-551214bc7fa5. The information displayed about this property comprises a property advertisement. Rightmove.co.uk makes no warranty as to the accuracy or completeness of the advertisement or any linked or associated information, and Rightmove has no control over the content. This property advertisement does not constitute property particulars. The information is provided and maintained by Myrings Estate Agents, Harrogate. Please contact the selling agent or developer directly to obtain any information which may be available under the terms of The Energy Performance of Buildings (Certificates and Inspections) (England and Wales) Regulations 2007 or the Home Report if in relation to a residential property in Scotland.
*This is the average speed from the provider with the fastest broadband package available at this postcode. The average speed displayed is based on the download speeds of at least 50% of customers at peak time (8pm to 10pm). Fibre/cable services at the postcode are subject to availability and may differ between properties within a postcode. Speeds can be affected by a range of technical and environmental factors. The speed at the property may be lower than that listed above. You can check the estimated speed and confirm availability to a property prior to purchasing on the broadband provider's website. Providers may increase charges. The information is provided and maintained by Decision Technologies Limited. **This is indicative only and based on a 2-person household with multiple devices and simultaneous usage. Broadband performance is affected by multiple factors including number of occupants and devices, simultaneous usage, router range etc. For more information speak to your broadband provider.
Map data ©OpenStreetMap contributors.








